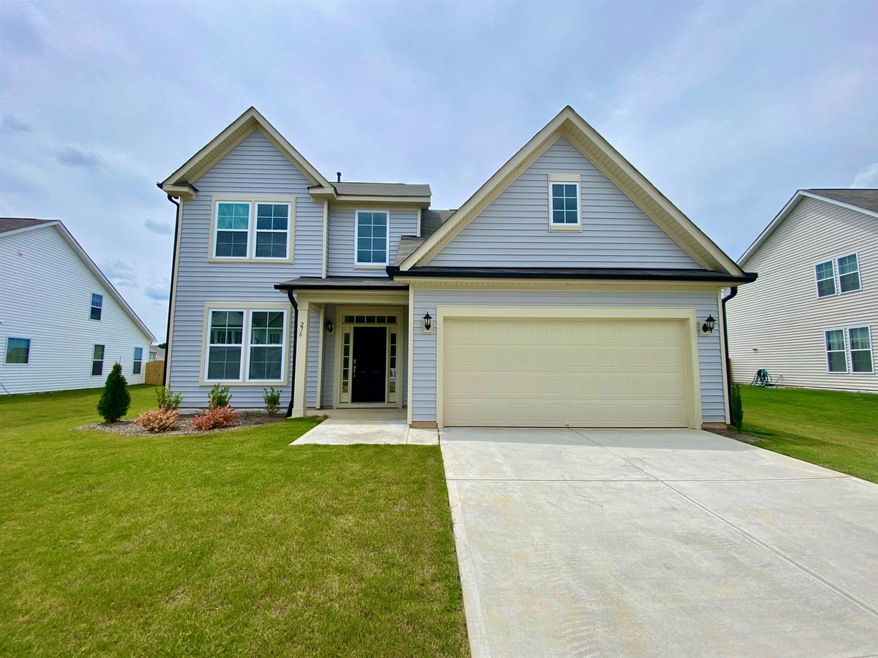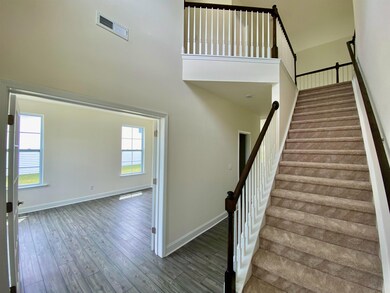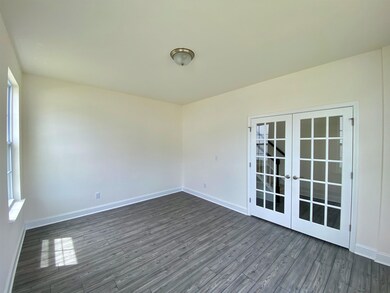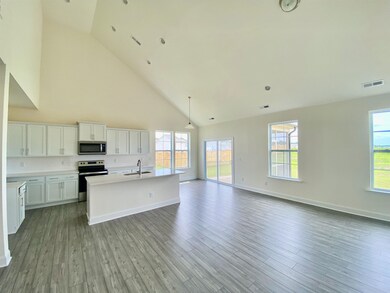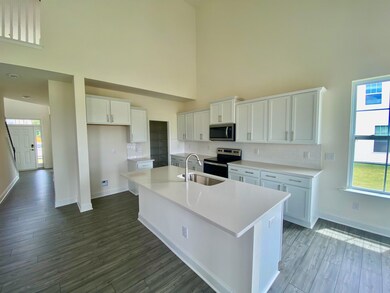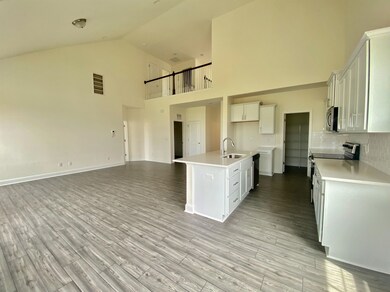
276 Hayfield Dr Unit 115 Lillington, NC 27546
Estimated Value: $363,000 - $401,000
Highlights
- New Construction
- Vaulted Ceiling
- Granite Countertops
- Craftsman Architecture
- Main Floor Primary Bedroom
- Covered patio or porch
About This Home
As of March 2024This home features a spacious first-floor owner's suite complete with a walk-in tile shower and LVP floors. Study on the first floor with an elegant tray ceiling. Open kitchen/family room showcasing white cabinets and quartz countertops with tons of room for entertaining. Screen porch to enjoy the backyard view! Second floor includes 3 bedrooms and an additional bathroom. Open rail on the second floor overlooks the family room for peak aesthetics and light! The community features a Dog Park, Community Garden, Playground, and Greenway Access. Minutes from downtown Angier and downtown Lillington. Easy commute to Fort Bragg and RTP. Right off the Cape Fear River, heart of Harnett County.
Last Agent to Sell the Property
Compass -- Raleigh License #217405 Listed on: 08/10/2022

Co-Listed By
Fabian Ashley
DRB Group North Carolina LLC License #304294
Last Buyer's Agent
Angie Cole
A Cole Realty LLC License #254201
Home Details
Home Type
- Single Family
Est. Annual Taxes
- $2,659
Year Built
- Built in 2023 | New Construction
Lot Details
- 0.35 Acre Lot
- Lot Dimensions are 95x180
HOA Fees
- $50 Monthly HOA Fees
Home Design
- Craftsman Architecture
- Slab Foundation
- Vinyl Siding
Interior Spaces
- 2,187 Sq Ft Home
- 2-Story Property
- Tray Ceiling
- Smooth Ceilings
- Vaulted Ceiling
- Family Room
- Breakfast Room
- Pull Down Stairs to Attic
- Fire and Smoke Detector
Kitchen
- Electric Range
- Microwave
- Dishwasher
- Granite Countertops
- Quartz Countertops
- Tile Countertops
Flooring
- Carpet
- Luxury Vinyl Tile
Bedrooms and Bathrooms
- 4 Bedrooms | 1 Primary Bedroom on Main
- Walk-In Closet
- Double Vanity
- Private Water Closet
- Walk-in Shower
Laundry
- Laundry Room
- Laundry on main level
Parking
- 4 Car Attached Garage
- Garage Door Opener
- Private Driveway
- 2 Open Parking Spaces
Accessible Home Design
- Accessible Washer and Dryer
- Handicap Accessible
Eco-Friendly Details
- Energy-Efficient Thermostat
Outdoor Features
- Covered patio or porch
- Rain Gutters
Schools
- Lillington Elementary School
- Harnett Central Middle School
- Harnett Central High School
Utilities
- Forced Air Zoned Heating and Cooling System
- Heating System Uses Natural Gas
- Electric Water Heater
- Cable TV Available
Listing and Financial Details
- Home warranty included in the sale of the property
- Assessor Parcel Number 110662 0027 44
Community Details
Overview
- Association fees include road maintenance, trash
- Charleston Management Association, Phone Number (919) 847-3003
- Built by DRB Homes
- The Farms At Neills Creek Subdivision, Middleton Floorplan
Recreation
- Community Playground
- Trails
Ownership History
Purchase Details
Purchase Details
Home Financials for this Owner
Home Financials are based on the most recent Mortgage that was taken out on this home.Similar Homes in Lillington, NC
Home Values in the Area
Average Home Value in this Area
Purchase History
| Date | Buyer | Sale Price | Title Company |
|---|---|---|---|
| Brian William Hall And Janice Rae Hall Revoca | -- | None Listed On Document | |
| Hall Brian W | $375,000 | None Listed On Document |
Mortgage History
| Date | Status | Borrower | Loan Amount |
|---|---|---|---|
| Previous Owner | Hall Brian W | $293,614 |
Property History
| Date | Event | Price | Change | Sq Ft Price |
|---|---|---|---|---|
| 03/20/2024 03/20/24 | Sold | $374,990 | 0.0% | $171 / Sq Ft |
| 02/05/2024 02/05/24 | Pending | -- | -- | -- |
| 01/10/2024 01/10/24 | Price Changed | $374,990 | -3.8% | $171 / Sq Ft |
| 01/08/2024 01/08/24 | For Sale | $389,900 | +4.0% | $178 / Sq Ft |
| 12/31/2023 12/31/23 | Off Market | $374,990 | -- | -- |
| 12/28/2023 12/28/23 | For Sale | $389,900 | 0.0% | $178 / Sq Ft |
| 12/14/2023 12/14/23 | Off Market | $389,900 | -- | -- |
| 10/14/2023 10/14/23 | Price Changed | $389,900 | -2.5% | $178 / Sq Ft |
| 02/07/2023 02/07/23 | Price Changed | $399,990 | -3.6% | $183 / Sq Ft |
| 10/20/2022 10/20/22 | Price Changed | $415,000 | -5.5% | $190 / Sq Ft |
| 08/26/2022 08/26/22 | Price Changed | $439,310 | -2.2% | $201 / Sq Ft |
| 08/10/2022 08/10/22 | For Sale | $449,310 | -- | $205 / Sq Ft |
Tax History Compared to Growth
Tax History
| Year | Tax Paid | Tax Assessment Tax Assessment Total Assessment is a certain percentage of the fair market value that is determined by local assessors to be the total taxable value of land and additions on the property. | Land | Improvement |
|---|---|---|---|---|
| 2024 | $2,659 | $372,534 | $0 | $0 |
| 2023 | $2,003 | $289,841 | $0 | $0 |
| 2022 | $0 | $0 | $0 | $0 |
Agents Affiliated with this Home
-
Carmen Dawes
C
Seller's Agent in 2024
Carmen Dawes
Compass -- Raleigh
(919) 637-7717
20 in this area
90 Total Sales
-
F
Seller Co-Listing Agent in 2024
Fabian Ashley
DRB Group North Carolina LLC
(984) 316-0171
22 in this area
57 Total Sales
-

Buyer's Agent in 2024
Angie Cole
A Cole Realty LLC
(919) 578-3128
13 in this area
1,845 Total Sales
Map
Source: Doorify MLS
MLS Number: 2467855
APN: 110662 0027 44
- 392 Peach Grove Way
- 364 Peach Grove Way
- 401 Winding Creek Dr
- 57 Hay Field Dr
- 57 Hay Field Dr
- 57 Hay Field Dr
- 57 Hay Field Dr
- 57 Hay Field Dr
- 57 Hay Field Dr
- 57 Hay Field Dr
- 57 Hay Field Dr
- 416 Winding Creek Dr
- 96 Cutty Way
- 64 Delcarso Ct
- 93 Day Farm Dr
- 278 Gianna Dr
- 390 Hunting Wood Dr
- 449 Winding Creek Dr
- 468 Winding Creek Dr
- 504 Winding Creek Dr
- 276 Hayfield Dr Unit 115
- 264 Hay Field Dr Unit 114
- 290 Hay Field Dr Unit 116
- 269 Hay Field Dr Unit 96
- 252 Hay Field Dr Unit LOT 113
- 289 Hay Field Dr Unit 95
- 302 Hay Field Dr Unit LT117
- 247 Hayfield Dr Unit 97
- 238 Hay Field Dr
- 238 Hay Field Dr Unit 112
- 309 Hayfield Dr Unit FNC 94
- 57 Barn Door Dr
- 48 Winding Creek Dr Unit 118
- 17 Winding Creek Dr Unit 92
- 221 Hay Field Dr
- 323 Hay Field Dr Unit 93
- 29 Winding Creek Dr Unit 91
- 29 Barn Door Dr
- 43 Barn Door Dr
- 62 Winding Creek Dr
