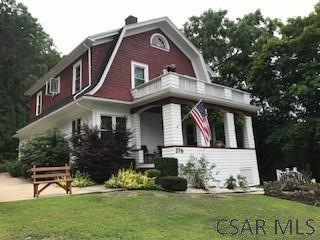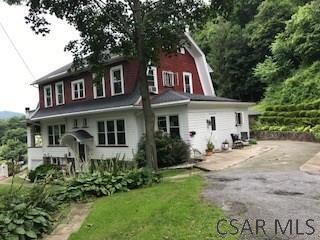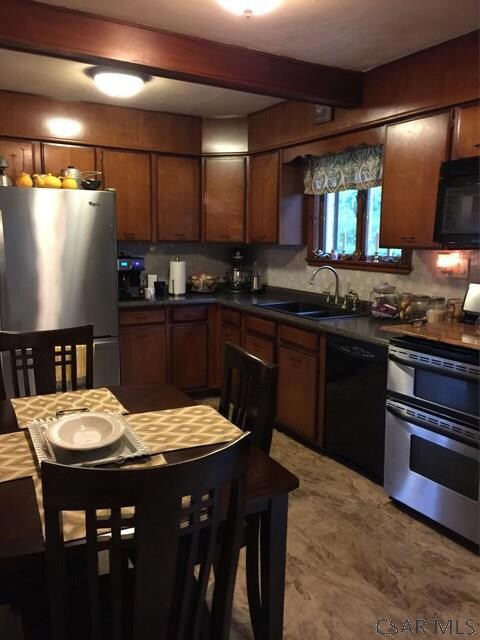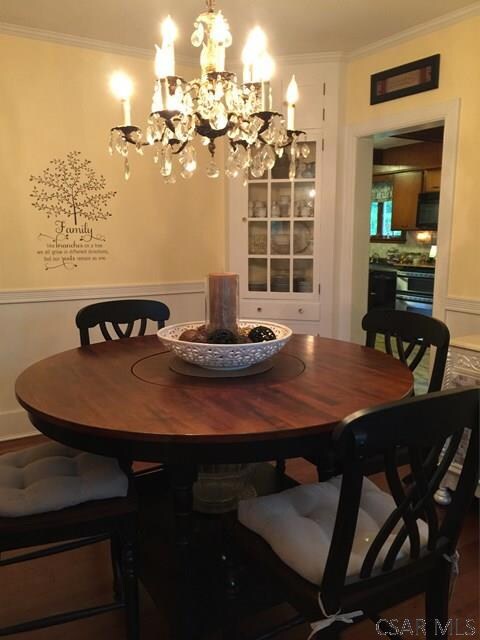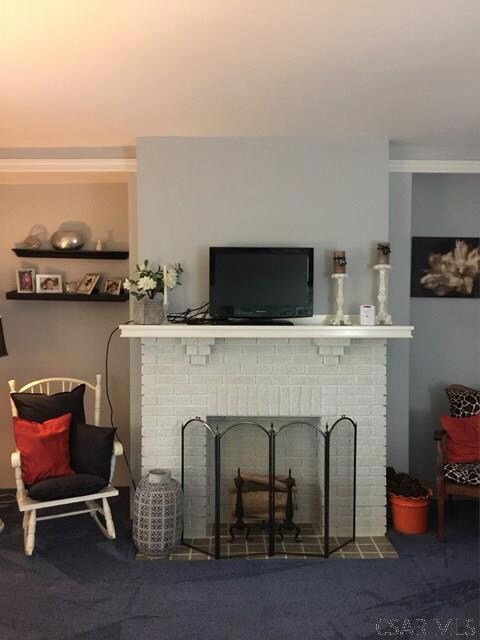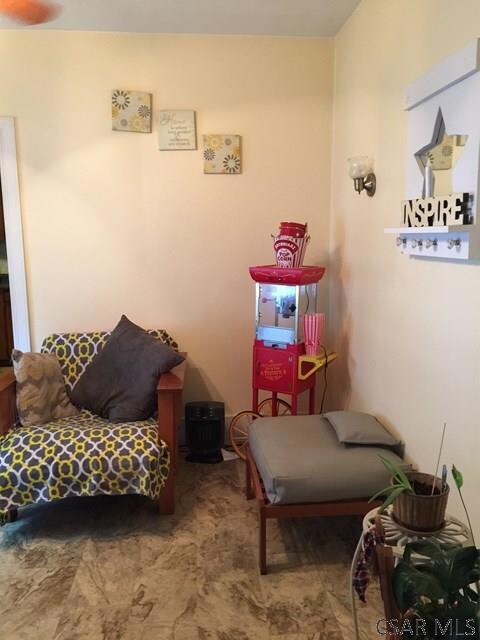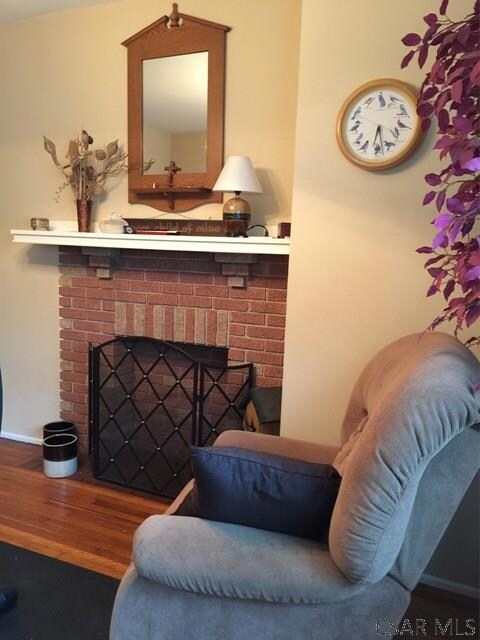
276 Linden Ave Johnstown, PA 15902
Moxham Neighborhood
4
Beds
3
Baths
2,192
Sq Ft
1.06
Acres
Highlights
- Updated Kitchen
- Wood Flooring
- Breakfast Room
- 1.06 Acre Lot
- 3 Fireplaces
- Balcony
About This Home
As of May 2018One of a kind charming Dutch Colonial home and 1+ acres atop a private hillside with beautiful view of the valley. No need to walk up the newly constructed front steps; lots of private parking in rear. Complete with 4 + bedrooms, 3 baths, and 3 fireplaces. Finished basement, laundry and workshop areas are a bonus. Oversized detached garage with expansive and private cement patio make for great entertaining.
Home Details
Home Type
- Single Family
Est. Annual Taxes
- $1,937
Lot Details
- 1.06 Acre Lot
- Irregular Lot
Parking
- 1 Car Garage
- Driveway
- Open Parking
Home Design
- Frame Construction
- Composition Roof
Interior Spaces
- 3-Story Property
- 3 Fireplaces
- Gas Fireplace
- Single Hung Windows
- Breakfast Room
- Home Security System
Kitchen
- Updated Kitchen
- Eat-In Kitchen
- Range
Flooring
- Wood
- Carpet
- Laminate
Bedrooms and Bathrooms
- 4 Bedrooms
- Remodeled Bathroom
- Bathroom on Main Level
- 3 Full Bathrooms
Laundry
- Dryer
- Washer
Basement
- Basement Fills Entire Space Under The House
- Laundry in Basement
Outdoor Features
- Balcony
- Patio
- Porch
Utilities
- Hot Water Heating System
- Natural Gas Connected
Ownership History
Date
Name
Owned For
Owner Type
Purchase Details
Listed on
Jul 28, 2017
Closed on
May 2, 2018
Sold by
Bochniarz Gary F and Bochniarz Deborah J
Bought by
Neely Eugene and Baserman Paul
List Price
$99,900
Sold Price
$84,800
Premium/Discount to List
-$15,100
-15.12%
Home Financials for this Owner
Home Financials are based on the most recent Mortgage that was taken out on this home.
Avg. Annual Appreciation
-1.51%
Original Mortgage
$83,264
Outstanding Balance
$72,408
Interest Rate
4.37%
Mortgage Type
FHA
Estimated Equity
$3,560
Purchase Details
Listed on
May 25, 2012
Closed on
Jul 2, 2012
Bought by
Bochniarz Gary F and Bochniarz Deborah J
List Price
$50,000
Sold Price
$50,000
Home Financials for this Owner
Home Financials are based on the most recent Mortgage that was taken out on this home.
Avg. Annual Appreciation
9.40%
Similar Homes in Johnstown, PA
Create a Home Valuation Report for This Property
The Home Valuation Report is an in-depth analysis detailing your home's value as well as a comparison with similar homes in the area
Home Values in the Area
Average Home Value in this Area
Property History
| Date | Event | Price | Change | Sq Ft Price |
|---|---|---|---|---|
| 05/18/2018 05/18/18 | Sold | $84,800 | -15.1% | $39 / Sq Ft |
| 04/06/2018 04/06/18 | Pending | -- | -- | -- |
| 07/29/2017 07/29/17 | For Sale | $99,900 | +99.8% | $46 / Sq Ft |
| 07/02/2012 07/02/12 | Sold | $50,000 | 0.0% | $23 / Sq Ft |
| 06/04/2012 06/04/12 | Pending | -- | -- | -- |
| 05/25/2012 05/25/12 | For Sale | $50,000 | -- | $23 / Sq Ft |
Source: Cambria Somerset Association of REALTORS®
Tax History Compared to Growth
Map
Source: Cambria Somerset Association of REALTORS®
MLS Number: 96016711
APN: 087 009321
Nearby Homes
- 209 Dupont St
- 409 Linden Ave
- 210 Grove Ave
- 1024 Ash St
- 430 Woodland Ave Unit 2
- 512 Cypress Ave Unit 14
- 551 Linden Ave
- 349 Ohio St Unit R
- 564-566 Russell Ave
- 394 Ohio St
- 0 Forest Ave
- 608 Forest Ave
- 933 Ash St
- 563 Coleman Ave
- 659 Russell Ave
- 644 Grove Ave Unit 46
- 604 Murdock St
- 713 Linden Ave Unit 15
- 1090 Crest Ave
- 736 Grove Ave Unit 738
