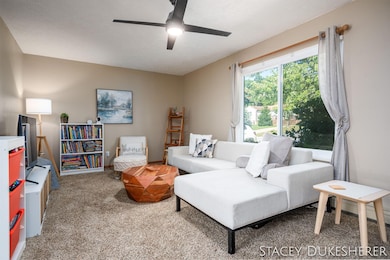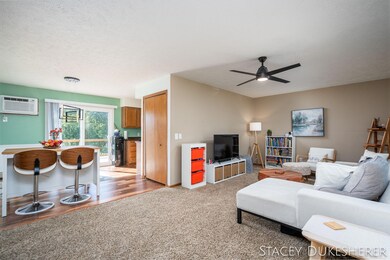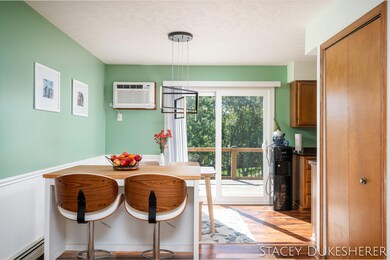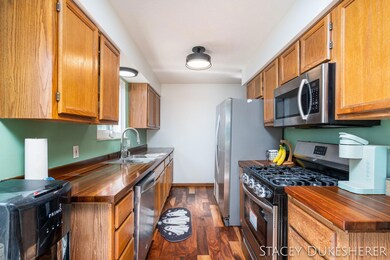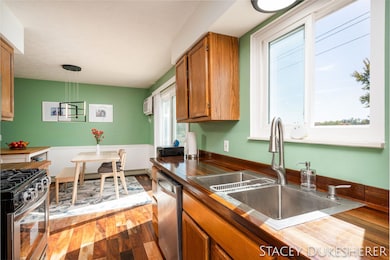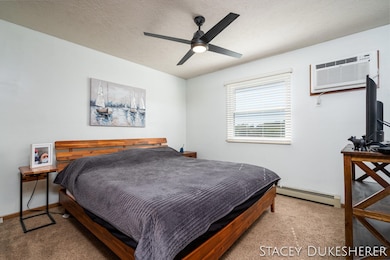PENDING
$15K PRICE DROP
276 Mabel St NW Unit 54 Comstock Park, MI 49321
Estimated payment $2,042/month
Total Views
6,621
3
Beds
2
Baths
1,680
Sq Ft
$176
Price per Sq Ft
Highlights
- Deck
- Brick or Stone Mason
- Patio
- 2 Car Attached Garage
- Cooling System Mounted In Outer Wall Opening
- Living Room
About This Home
Low HOA, New Deck, Finished Basement-
Fall in love with easy living in Comstock Park! This 3-bed, 2-bath home offers bright, open spaces, a finished basement for cozy nights, and a brand-new deck to enjoy the seasons. With a new driveway and an affordable HOA that handles snow removal, life here is simple year-round. Close to parks, shopping, and expressways—move right in and enjoy comfort, convenience, and a fresh new price!
Home Details
Home Type
- Single Family
Est. Annual Taxes
- $4,382
Year Built
- Built in 1989
Lot Details
- 7,405 Sq Ft Lot
- Sprinkler System
HOA Fees
- $120 Monthly HOA Fees
Parking
- 2 Car Attached Garage
- Garage Door Opener
Home Design
- Brick or Stone Mason
- Composition Roof
- Vinyl Siding
- Stone
Interior Spaces
- 1-Story Property
- Ceiling Fan
- Replacement Windows
- Living Room
- Dining Area
Kitchen
- Range
- Microwave
- Dishwasher
Bedrooms and Bathrooms
- 3 Bedrooms | 2 Main Level Bedrooms
- 2 Full Bathrooms
Laundry
- Laundry on main level
- Dryer
- Washer
Finished Basement
- Walk-Out Basement
- Laundry in Basement
- 1 Bedroom in Basement
Outdoor Features
- Deck
- Patio
Utilities
- Cooling System Mounted In Outer Wall Opening
- Heating System Uses Natural Gas
- Hot Water Heating System
- Natural Gas Water Heater
Community Details
- Association fees include trash, snow removal, lawn/yard care
- $150 HOA Transfer Fee
- Association Phone (616) 433-9090
- York View Estates Subdivision
Map
Create a Home Valuation Report for This Property
The Home Valuation Report is an in-depth analysis detailing your home's value as well as a comparison with similar homes in the area
Home Values in the Area
Average Home Value in this Area
Tax History
| Year | Tax Paid | Tax Assessment Tax Assessment Total Assessment is a certain percentage of the fair market value that is determined by local assessors to be the total taxable value of land and additions on the property. | Land | Improvement |
|---|---|---|---|---|
| 2025 | $2,894 | $124,400 | $0 | $0 |
| 2024 | $2,894 | $111,500 | $0 | $0 |
| 2023 | $2,765 | $97,600 | $0 | $0 |
| 2022 | $2,242 | $94,200 | $0 | $0 |
| 2021 | $2,187 | $87,200 | $0 | $0 |
| 2020 | $1,638 | $84,700 | $0 | $0 |
| 2019 | $1,962 | $64,200 | $0 | $0 |
| 2018 | $1,925 | $64,200 | $0 | $0 |
| 2017 | $1,872 | $51,300 | $0 | $0 |
| 2016 | $1,727 | $52,200 | $0 | $0 |
| 2015 | -- | $52,200 | $0 | $0 |
| 2013 | -- | $49,000 | $0 | $0 |
Source: Public Records
Property History
| Date | Event | Price | List to Sale | Price per Sq Ft | Prior Sale |
|---|---|---|---|---|---|
| 11/04/2025 11/04/25 | Pending | -- | -- | -- | |
| 10/27/2025 10/27/25 | Price Changed | $294,900 | -1.7% | $176 / Sq Ft | |
| 10/14/2025 10/14/25 | Price Changed | $299,900 | -3.2% | $179 / Sq Ft | |
| 10/02/2025 10/02/25 | For Sale | $309,900 | +38.0% | $184 / Sq Ft | |
| 12/30/2022 12/30/22 | Sold | $224,500 | +2.0% | $165 / Sq Ft | View Prior Sale |
| 11/22/2022 11/22/22 | Pending | -- | -- | -- | |
| 11/11/2022 11/11/22 | For Sale | $220,000 | -- | $162 / Sq Ft |
Source: MichRIC
Purchase History
| Date | Type | Sale Price | Title Company |
|---|---|---|---|
| Warranty Deed | $224,500 | -- | |
| Sheriffs Deed | $133,327 | None Available | |
| Warranty Deed | $109,900 | -- | |
| Deed | $65,000 | -- |
Source: Public Records
Mortgage History
| Date | Status | Loan Amount | Loan Type |
|---|---|---|---|
| Open | $217,765 | New Conventional | |
| Closed | $6,538 | No Value Available |
Source: Public Records
Source: MichRIC
MLS Number: 25050506
APN: 41-09-36-402-113
Nearby Homes
- 264 Mabel St NW Unit 55
- 211 York View Place NW
- 134 Mabel St NW
- 347 Duke of York Ct NW
- 510 Clark St NW
- Croswell Plan at The Range
- Ashton Plan at The Range
- Enclave Plan at The Range
- Carson Plan at The Range
- Remington Plan at The Range
- Cascade Plan at The Range
- Wilshire Plan at The Range
- Linden Plan at The Range
- Avery Plan at The Range
- Andover Plan at The Range
- 319 Greenridge Dr NW
- 4404 Division Ave N
- 3343 Springbrook Dr NW
- 4554 Bekinshire Dr NW
- 187 Lantern Dr NW

