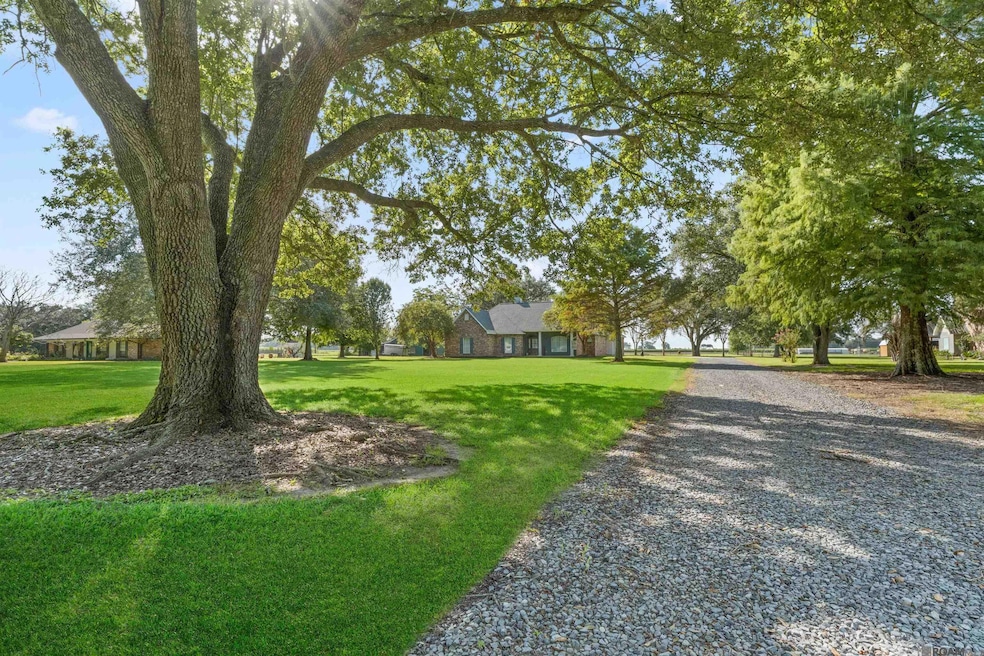
276 Maringouin Rd E Maringouin, LA 70757
Estimated payment $1,976/month
Highlights
- Spa
- Wood Flooring
- Fireplace
- Traditional Architecture
- Covered Patio or Porch
- Tray Ceiling
About This Home
This 3 bedroom, 2 bath home sits on just over 2 acres and has been well cared for with a new AC unit installed in 2024 and a roof that’s only 5 years old! The property is framed by mature oak trees, wide open green space, and a peaceful setting that makes it feel welcoming from the start. The home is being sold furnished with the exception of the TVs and a dresser in the back bedroom. Inside, the living room is highlighted by hardwood floors, triple crown molding, built-in shelving, and a classic brick fireplace that anchors the room. A wall of windows fills the space with natural light and overlooks the backyard and covered patio. The kitchen is bright and functional, with stainless steel appliances, a center island, a walk-in corner pantry, and plenty of cabinet space. Just off the kitchen, the dining room provides an easy flow for both everyday meals and larger gatherings. The oversized primary suite includes a tray ceiling, his and hers walk-in closets, and French doors that lead to the ensuite bath with dual vanities, a jetted tub, and a separate shower. Two additional bedrooms share a large full bathroom, also with a jetted tub. A spacious laundry room with cabinet storage, counter space, and a sink adds everyday convenience. Out back, the covered patio and expansive yard offer the perfect mix of shade and space, creating the perfect setting for enjoying the outdoors. An attached storage room off the carport provides even more functionality. This is one you don’t want to miss! Call to schedule your showing today!
Home Details
Home Type
- Single Family
Est. Annual Taxes
- $1,146
Year Built
- Built in 2000
Lot Details
- 2.1 Acre Lot
- Lot Dimensions are 171x534.95
Home Design
- Traditional Architecture
- Brick Exterior Construction
- Slab Foundation
- Frame Construction
- Vinyl Siding
Interior Spaces
- 2,081 Sq Ft Home
- 1-Story Property
- Built-In Features
- Crown Molding
- Tray Ceiling
- Ceiling Fan
- Fireplace
- Attic Access Panel
Flooring
- Wood
- Ceramic Tile
Bedrooms and Bathrooms
- 3 Bedrooms
- En-Suite Bathroom
- Walk-In Closet
- Double Vanity
- Spa Bath
- Separate Shower
Parking
- Carport
- Driveway
Outdoor Features
- Spa
- Covered Patio or Porch
- Exterior Lighting
Utilities
- Cooling Available
- Heating Available
Community Details
- Rural Tract Subdivision
Map
Home Values in the Area
Average Home Value in this Area
Tax History
| Year | Tax Paid | Tax Assessment Tax Assessment Total Assessment is a certain percentage of the fair market value that is determined by local assessors to be the total taxable value of land and additions on the property. | Land | Improvement |
|---|---|---|---|---|
| 2024 | $1,146 | $21,860 | $2,000 | $19,860 |
| 2023 | $1,126 | $21,860 | $2,000 | $19,860 |
| 2022 | $1,451 | $21,860 | $2,000 | $19,860 |
| 2021 | $1,451 | $21,860 | $2,000 | $19,860 |
| 2020 | $1,451 | $21,860 | $2,000 | $19,860 |
| 2019 | $1,220 | $21,420 | $2,500 | $18,920 |
| 2018 | $1,215 | $21,420 | $2,500 | $18,920 |
| 2017 | $1,215 | $21,420 | $2,500 | $18,920 |
| 2015 | $1,211 | $19,500 | $2,500 | $17,000 |
| 2013 | $1,305 | $19,500 | $2,500 | $17,000 |
Property History
| Date | Event | Price | Change | Sq Ft Price |
|---|---|---|---|---|
| 08/20/2025 08/20/25 | Pending | -- | -- | -- |
| 08/18/2025 08/18/25 | For Sale | $345,000 | -- | $166 / Sq Ft |
Purchase History
| Date | Type | Sale Price | Title Company |
|---|---|---|---|
| Deed | $265,000 | Security Title |
Mortgage History
| Date | Status | Loan Amount | Loan Type |
|---|---|---|---|
| Open | $212,000 | New Conventional | |
| Previous Owner | $220,408 | Stand Alone Refi Refinance Of Original Loan |
Similar Homes in Maringouin, LA
Source: Greater Baton Rouge Association of REALTORS®
MLS Number: 2025015376
APN: 00815020
- 395 Valverda Rd
- 10515 Highway 411
- LOT 13C Louisiana 411
- LOT 12A Louisiana 411
- LOT 13B Louisiana 411
- LOT 14A Louisiana 411
- LOT 11A Louisiana 411
- 10515 Louisiana 411
- 10255 Railroad Dr
- 25.8 acres Maringouin Rd
- 77580 Jacob St
- 0 Blair Rd Unit 11548423
- 10/12 Tyler St
- 77990 Wheelock Ln
- 9387 Prestenback Ln
- E-1-E-2 B Prestenback Ln
- E-1-E-2 A Prestenback Ln
- 9433 Prestenback Rd
- 1602 Valverda Rd
- 1949 Valverda Rd






