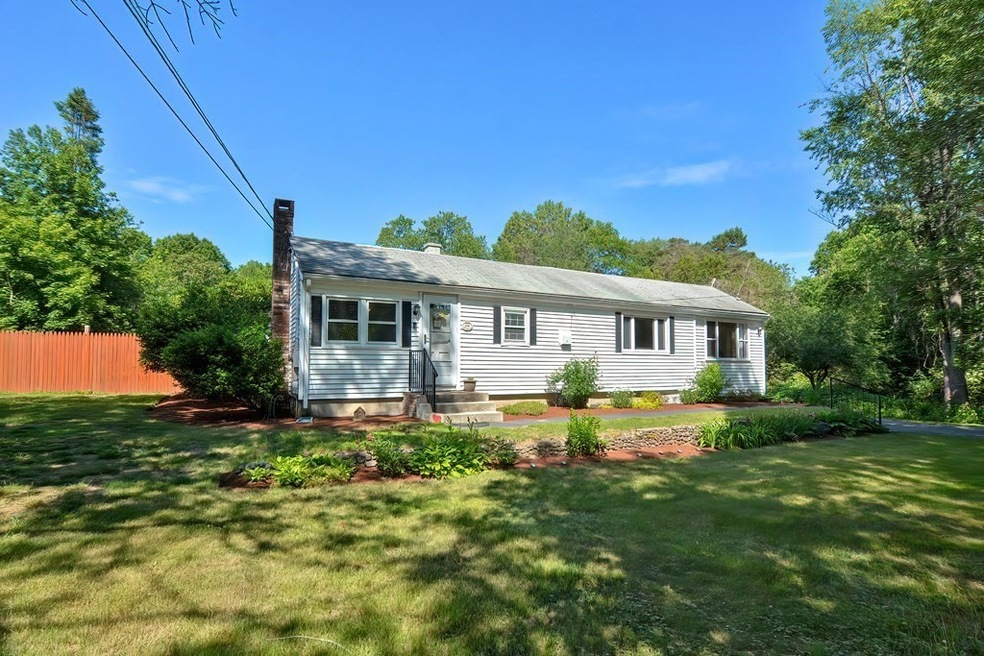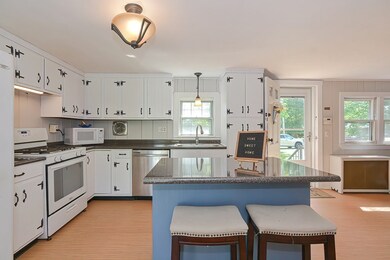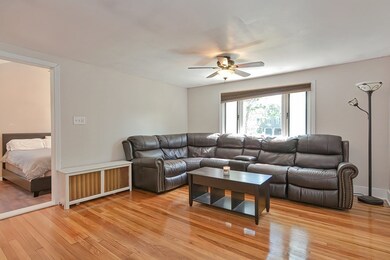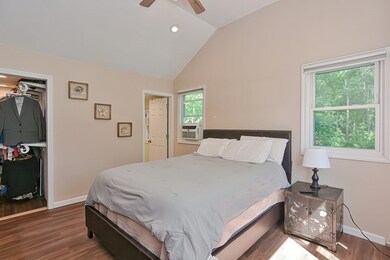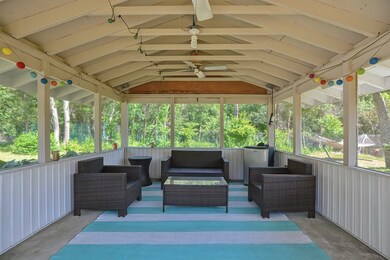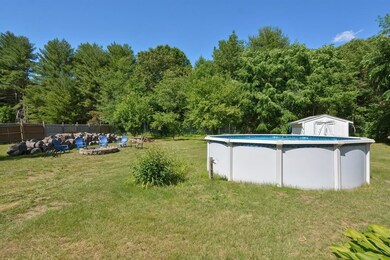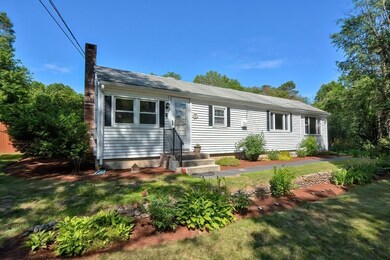
276 S Worcester St Norton, MA 02766
Highlights
- Golf Course Community
- Medical Services
- 2.62 Acre Lot
- Community Stables
- Cabana
- Open Floorplan
About This Home
As of July 2022Situated on over 2.5 acres of land, this 3 Bed 2 Bath ranch style home has a lot to offer. Upon entry, you are greeted by a refreshed white kitchen with center island and new flooring. The pellet stove adds a farmhouse vibe while providing an alternative efficient heat option. Behind the kitchen is a hallway to a bedroom with built-in storage cubbies. Back through the kitchen is access to a full bathroom and a slider to the back yard. Off the kitchen is the living room with refinished hardwood floors. Behind the living room is the den, complete with large closet and laundry, which could easily be turned back into the 3rd bedroom. The main bedroom is complete with vaulted ceilings, walk-in closet, and it’s very own updated bathroom. The 3 bedroom septic was replaced in 2017. The cleared portion of the backyard is fenced and offers space for entertaining, including a fire pit, above ground pool, and a detached screened in patio! Schedule a showing today!
Last Agent to Sell the Property
Berkshire Hathaway HomeServices Evolution Properties Listed on: 06/22/2022

Last Buyer's Agent
Tiffany Page
RE/MAX Real Estate Center

Home Details
Home Type
- Single Family
Est. Annual Taxes
- $4,677
Year Built
- Built in 1949 | Remodeled
Lot Details
- 2.62 Acre Lot
- Fenced
- Level Lot
- Irregular Lot
- Wooded Lot
- Property is zoned R60
Home Design
- Ranch Style House
- Block Foundation
- Slab Foundation
- Frame Construction
- Shingle Roof
- Concrete Perimeter Foundation
Interior Spaces
- 1,348 Sq Ft Home
- Open Floorplan
- Vaulted Ceiling
- Ceiling Fan
- 1 Fireplace
- Insulated Windows
- Picture Window
- Insulated Doors
- Dining Area
Kitchen
- Country Kitchen
- Range<<rangeHoodToken>>
- Dishwasher
- Kitchen Island
Flooring
- Wood
- Laminate
- Ceramic Tile
- Vinyl
Bedrooms and Bathrooms
- 3 Bedrooms
- Custom Closet System
- Walk-In Closet
- 2 Full Bathrooms
- <<tubWithShowerToken>>
- Separate Shower
Laundry
- Laundry on main level
- Washer and Dryer
Unfinished Basement
- Partial Basement
- Exterior Basement Entry
- Dirt Floor
- Block Basement Construction
- Crawl Space
Home Security
- Storm Windows
- Storm Doors
Parking
- 4 Car Parking Spaces
- Paved Parking
- Open Parking
- Off-Street Parking
Eco-Friendly Details
- Energy-Efficient Thermostat
Pool
- Cabana
- Above Ground Pool
Outdoor Features
- Bulkhead
- Rain Gutters
- Porch
Location
- Property is near public transit
- Property is near schools
Utilities
- Window Unit Cooling System
- 1 Heating Zone
- Heating System Uses Natural Gas
- Pellet Stove burns compressed wood to generate heat
- Heating System Uses Steam
- 200+ Amp Service
- Gas Water Heater
- Private Sewer
Listing and Financial Details
- Assessor Parcel Number M:27 P:163,2925570
Community Details
Amenities
- Medical Services
- Shops
- Coin Laundry
Recreation
- Golf Course Community
- Tennis Courts
- Community Pool
- Park
- Community Stables
- Jogging Path
- Bike Trail
Ownership History
Purchase Details
Home Financials for this Owner
Home Financials are based on the most recent Mortgage that was taken out on this home.Purchase Details
Home Financials for this Owner
Home Financials are based on the most recent Mortgage that was taken out on this home.Similar Homes in Norton, MA
Home Values in the Area
Average Home Value in this Area
Purchase History
| Date | Type | Sale Price | Title Company |
|---|---|---|---|
| Not Resolvable | $290,000 | -- | |
| Deed | $270,000 | -- |
Mortgage History
| Date | Status | Loan Amount | Loan Type |
|---|---|---|---|
| Open | $365,500 | Purchase Money Mortgage | |
| Closed | $260,000 | Stand Alone Refi Refinance Of Original Loan | |
| Closed | $275,000 | New Conventional | |
| Previous Owner | $215,000 | Purchase Money Mortgage |
Property History
| Date | Event | Price | Change | Sq Ft Price |
|---|---|---|---|---|
| 07/29/2022 07/29/22 | Sold | $430,000 | +7.5% | $319 / Sq Ft |
| 07/01/2022 07/01/22 | Pending | -- | -- | -- |
| 06/28/2022 06/28/22 | Price Changed | $399,900 | -5.9% | $297 / Sq Ft |
| 06/22/2022 06/22/22 | For Sale | $425,000 | +46.6% | $315 / Sq Ft |
| 04/21/2017 04/21/17 | Sold | $290,000 | -3.3% | $215 / Sq Ft |
| 01/21/2017 01/21/17 | Pending | -- | -- | -- |
| 01/09/2017 01/09/17 | For Sale | $299,900 | -- | $222 / Sq Ft |
Tax History Compared to Growth
Tax History
| Year | Tax Paid | Tax Assessment Tax Assessment Total Assessment is a certain percentage of the fair market value that is determined by local assessors to be the total taxable value of land and additions on the property. | Land | Improvement |
|---|---|---|---|---|
| 2025 | $55 | $424,000 | $190,500 | $233,500 |
| 2024 | $5,233 | $404,100 | $181,400 | $222,700 |
| 2023 | $4,912 | $378,100 | $171,100 | $207,000 |
| 2022 | $4,677 | $328,000 | $155,500 | $172,500 |
| 2021 | $4,345 | $291,000 | $148,100 | $142,900 |
| 2020 | $4,184 | $282,700 | $143,800 | $138,900 |
| 2019 | $3,913 | $262,600 | $131,200 | $131,400 |
| 2018 | $3,681 | $242,800 | $131,200 | $111,600 |
| 2017 | $3,606 | $234,600 | $131,200 | $103,400 |
| 2016 | $3,386 | $216,900 | $131,200 | $85,700 |
| 2015 | $3,249 | $211,100 | $127,400 | $83,700 |
| 2014 | $3,092 | $201,200 | $121,300 | $79,900 |
Agents Affiliated with this Home
-
Anthony McDonnell

Seller's Agent in 2022
Anthony McDonnell
Berkshire Hathaway HomeServices Evolution Properties
(508) 813-9185
5 in this area
68 Total Sales
-
T
Buyer's Agent in 2022
Tiffany Page
RE/MAX
-
Julie Etter

Seller's Agent in 2017
Julie Etter
Berkshire Hathaway HomeServices Evolution Properties
(508) 259-3025
65 in this area
379 Total Sales
-
Campos Homes
C
Buyer's Agent in 2017
Campos Homes
RE/MAX
(508) 544-0519
26 in this area
332 Total Sales
Map
Source: MLS Property Information Network (MLS PIN)
MLS Number: 73001618
APN: NORT-000027-000000-000163
- 33 Dean St
- 124 Barrows St
- 207 S Worcester St
- 205 S Worcester St
- 48 Dean St
- 47-49 Dean St
- 127 John Scott Blvd
- 178 S Worcester St
- 173 S Worcester St
- 180 John Scott Blvd
- 28 Barrows St
- 108 S Worcester St
- 5 Rubin Dr
- 132 W Main St
- 130 W Main St
- 0 Old Dean St (Parcel 33)
- 3 Lloyd Cir Unit 43
- 20 Lloyd Cir Unit 3200
- 1 Lloyd Cir Unit 44
- 15 Lloyd Cir Unit 37
