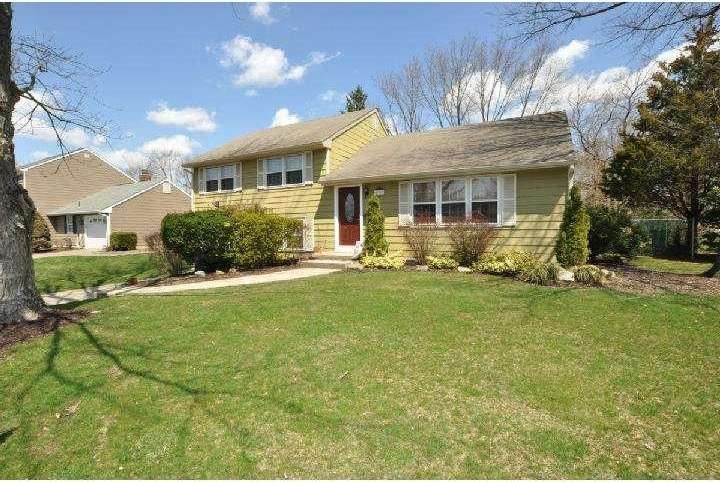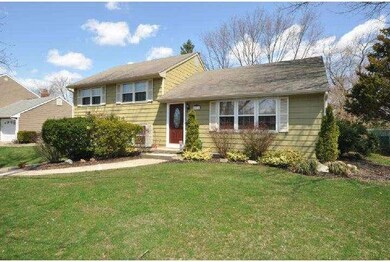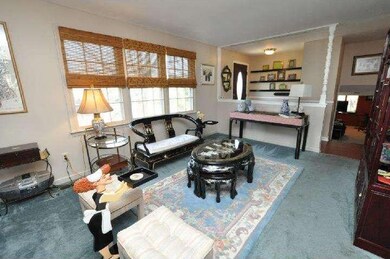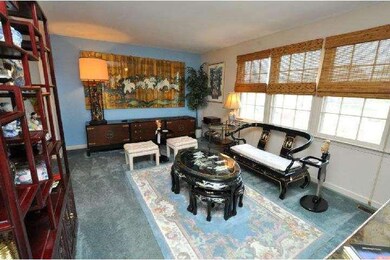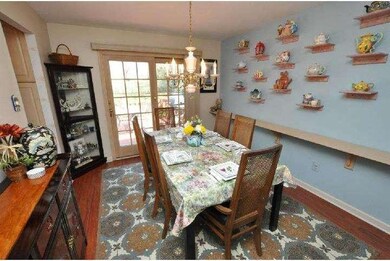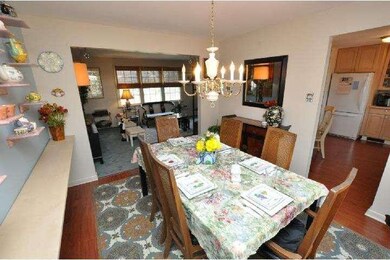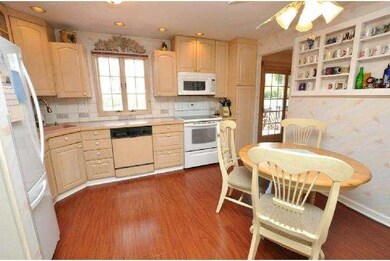
276 Southview Dr Delran, NJ 08075
Tenby Chase NeighborhoodHighlights
- Above Ground Pool
- Traditional Architecture
- No HOA
- Deck
- Wood Flooring
- Butlers Pantry
About This Home
As of February 2024An exceptional home meticulously cared for and lovingly maintained. This home features a remodeled kit w newer appliances, built in microwave, tile backsplash and the newer flooring extends from the foyer throughout the kitchen and dining room. A beautiful French sliding door opens from the DR to a 25'x15' deck overlooking a lovely fenced yard with above ground pool. The master bedroom w walk in closet has been extended by converting the 3rd bedroom into a sitting/dressing room (could also be a nursery). Owners are willing to convert back 3rd bedroom if buyers choose. The baths have been remodeled. The lower level features a huge expanded 24x15 family room by converting the garage into this living space (can be changed back easily). There is also additional storage in the lower level. A/C, heater and hot water heater have been replaced and a 1 yr home warranty included.
Last Agent to Sell the Property
SHARON BRUCE
RE/MAX ONE Realty-Moorestown License #TREND:BBRUCESH Listed on: 04/01/2014
Home Details
Home Type
- Single Family
Est. Annual Taxes
- $6,624
Year Built
- Built in 1970
Lot Details
- 10,000 Sq Ft Lot
- Lot Dimensions are 80x125
- Level Lot
- Property is in good condition
Parking
- 1 Car Attached Garage
- 1 Open Parking Space
- Driveway
- On-Street Parking
Home Design
- Traditional Architecture
- Shingle Roof
- Shingle Siding
- Concrete Perimeter Foundation
Interior Spaces
- 1,728 Sq Ft Home
- Property has 3 Levels
- Family Room
- Living Room
- Dining Room
Kitchen
- Eat-In Kitchen
- Butlers Pantry
- Self-Cleaning Oven
- Built-In Microwave
Flooring
- Wood
- Wall to Wall Carpet
Bedrooms and Bathrooms
- 3 Bedrooms
- En-Suite Primary Bedroom
Laundry
- Laundry Room
- Laundry on lower level
Outdoor Features
- Above Ground Pool
- Deck
Schools
- Delran High School
Utilities
- Forced Air Heating and Cooling System
- Heating System Uses Gas
- 200+ Amp Service
- Natural Gas Water Heater
- Cable TV Available
Community Details
- No Home Owners Association
- Tenby Chase Subdivision, Dorset Floorplan
Listing and Financial Details
- Tax Lot 00009
- Assessor Parcel Number 10-00148-00009
Ownership History
Purchase Details
Home Financials for this Owner
Home Financials are based on the most recent Mortgage that was taken out on this home.Purchase Details
Home Financials for this Owner
Home Financials are based on the most recent Mortgage that was taken out on this home.Similar Homes in the area
Home Values in the Area
Average Home Value in this Area
Purchase History
| Date | Type | Sale Price | Title Company |
|---|---|---|---|
| Bargain Sale Deed | $425,000 | None Listed On Document | |
| Bargain Sale Deed | $212,000 | Integrity Title Agency Inc |
Mortgage History
| Date | Status | Loan Amount | Loan Type |
|---|---|---|---|
| Open | $340,000 | Construction | |
| Previous Owner | $192,180 | New Conventional | |
| Previous Owner | $206,747 | FHA | |
| Previous Owner | $208,160 | FHA | |
| Previous Owner | $50,000 | Credit Line Revolving |
Property History
| Date | Event | Price | Change | Sq Ft Price |
|---|---|---|---|---|
| 02/15/2024 02/15/24 | Sold | $425,000 | 0.0% | $246 / Sq Ft |
| 01/21/2024 01/21/24 | Pending | -- | -- | -- |
| 01/16/2024 01/16/24 | For Sale | $425,000 | +100.5% | $246 / Sq Ft |
| 07/16/2014 07/16/14 | Sold | $212,000 | -7.4% | $123 / Sq Ft |
| 06/02/2014 06/02/14 | Pending | -- | -- | -- |
| 05/14/2014 05/14/14 | Price Changed | $229,000 | -2.5% | $133 / Sq Ft |
| 04/01/2014 04/01/14 | For Sale | $234,900 | -- | $136 / Sq Ft |
Tax History Compared to Growth
Tax History
| Year | Tax Paid | Tax Assessment Tax Assessment Total Assessment is a certain percentage of the fair market value that is determined by local assessors to be the total taxable value of land and additions on the property. | Land | Improvement |
|---|---|---|---|---|
| 2024 | $8,026 | $203,700 | $65,000 | $138,700 |
| 2023 | $8,026 | $203,700 | $65,000 | $138,700 |
| 2022 | $7,922 | $203,700 | $65,000 | $138,700 |
| 2021 | $7,926 | $203,700 | $65,000 | $138,700 |
| 2020 | $7,910 | $203,700 | $65,000 | $138,700 |
| 2019 | $7,836 | $203,700 | $65,000 | $138,700 |
| 2018 | $7,706 | $203,700 | $65,000 | $138,700 |
| 2017 | $7,584 | $203,700 | $65,000 | $138,700 |
| 2016 | $7,472 | $203,700 | $65,000 | $138,700 |
| 2015 | $7,347 | $203,700 | $65,000 | $138,700 |
| 2014 | $7,028 | $203,700 | $65,000 | $138,700 |
Agents Affiliated with this Home
-
Jennifer Cotton

Seller's Agent in 2024
Jennifer Cotton
BHHS Fox & Roach
(856) 745-8724
1 in this area
170 Total Sales
-
datacorrect BrightMLS
d
Buyer's Agent in 2024
datacorrect BrightMLS
Non Subscribing Office
-
S
Seller's Agent in 2014
SHARON BRUCE
RE/MAX
-
Christopher Bate

Buyer's Agent in 2014
Christopher Bate
Keller Williams Realty - Moorestown
(609) 304-7420
67 Total Sales
Map
Source: Bright MLS
MLS Number: 1002861866
APN: 10-00148-0000-00009
- 269 Burning Tree Rd
- 114 Pelham Rd
- 128 Dorado Dr
- 3103 Woodhaven Dr
- 225 Bentwood Dr
- 142 Fox Chase Dr
- 325 Tenby Chase Dr
- 2213 Chestnut Hill Dr
- 2802 Waterford Dr
- 104 Dorado Dr
- 2706 New Albany Rd
- 111 Kevin Rd
- 88 Princeton Dr
- 29 Holyoke Dr
- 25 Holyoke Dr
- 347 Tom Brown Rd
- 343 Tom Brown Rd
- 5 Winding Brook Dr
- 3008 New Albany Rd
- 601 Willow Dr
