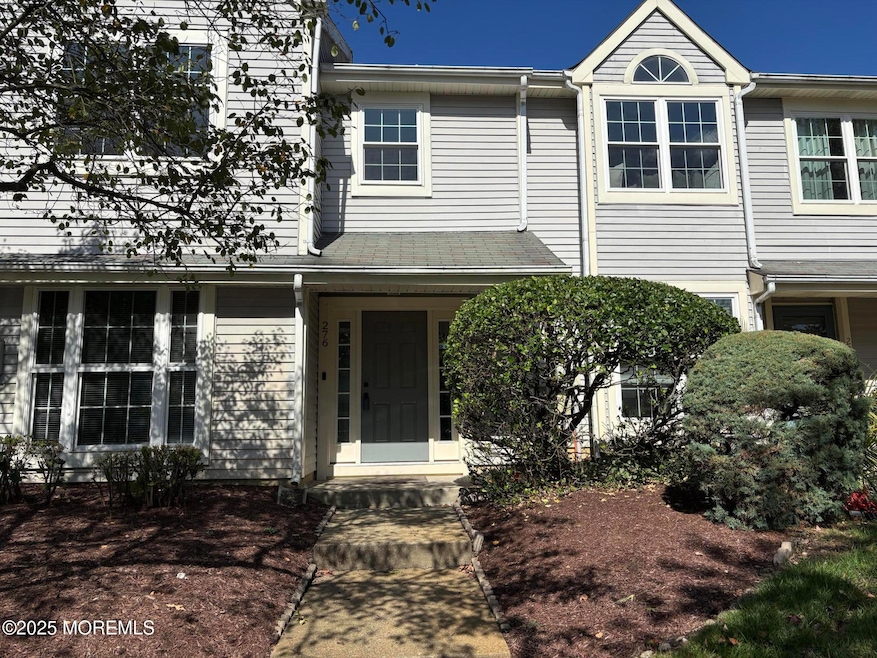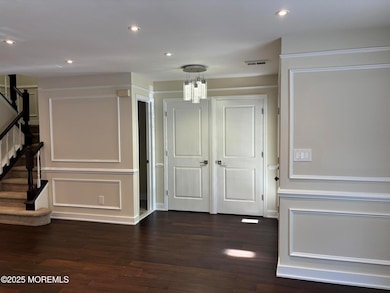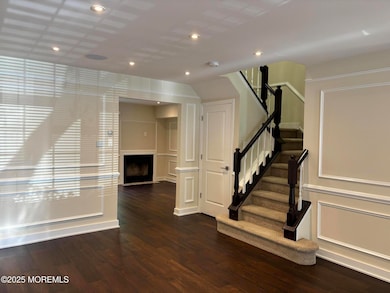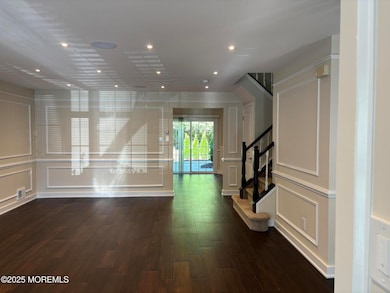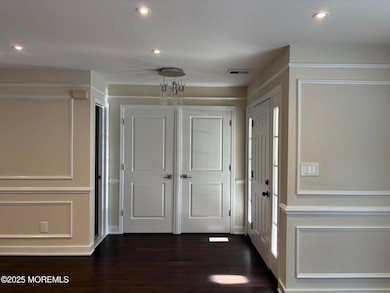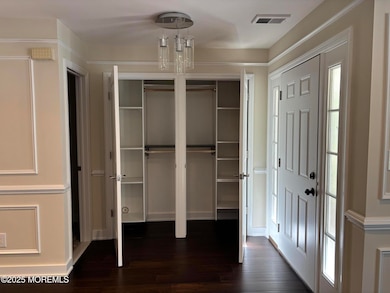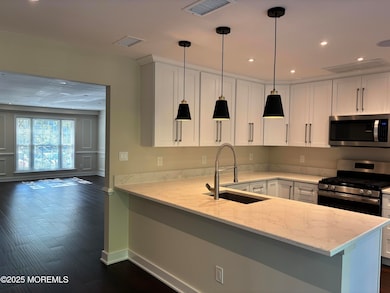276 Sugar Maple Ct Howell, NJ 07731
Adelphia NeighborhoodHighlights
- Basketball Court
- Outdoor Pool
- Eat-In Kitchen
- Howell High School Rated A-
- Tennis Courts
- Crown Molding
About This Home
Step into elegance and style with this beautifully renovated two-level townhouse, designed with comfort and sophistication. Offering 3 spacious bedrooms and 2.5 spa inspired bathrooms. This property blends modern upgrades with timeless appeal. Features chef's kitchen with stainless steel appliances and quartz countertops. Rich decorative molding and custom LED recessed lighting throughout. Equipped with first floor Speaker system. Seamless indoor-outdoor flow to a private patio. Primary suite complete with 2 closets and private bath. Meticulous renovations showcasing stylish, high-quality finishes. New HVAC and Hot water systems, complete with Washer & Dryer. Set within a beautifully maintained community. Close to shopping, transportation and entertainment.
Townhouse Details
Home Type
- Townhome
Est. Annual Taxes
- $5,952
Year Built
- Built in 1986
Lot Details
- 2,614 Sq Ft Lot
Home Design
- Slab Foundation
Interior Spaces
- 1,576 Sq Ft Home
- 2-Story Property
- Crown Molding
- Recessed Lighting
- Window Treatments
- Sliding Doors
Kitchen
- Eat-In Kitchen
- Gas Cooktop
- Microwave
- Dishwasher
Flooring
- Wall to Wall Carpet
- Laminate
- Ceramic Tile
Bedrooms and Bathrooms
- 3 Bedrooms
- Walk-In Closet
- Primary Bathroom is a Full Bathroom
- Primary Bathroom includes a Walk-In Shower
Laundry
- Dryer
- Washer
Parking
- No Garage
- On-Street Parking
- Assigned Parking
Outdoor Features
- Outdoor Pool
- Basketball Court
- Patio
Schools
- Howell High School
Utilities
- Forced Air Heating and Cooling System
- Heating System Uses Natural Gas
- Hot Water Heating System
- Natural Gas Water Heater
Listing and Financial Details
- Security Deposit $4,800
- Assessor Parcel Number 21-00138-0000-00150-27
Community Details
Overview
- Property has a Home Owners Association
- Pointe O Woods Subdivision
Recreation
- Tennis Courts
- Community Basketball Court
- Community Pool
Map
Source: MOREMLS (Monmouth Ocean Regional REALTORS®)
MLS Number: 22528765
APN: 21-00138-0000-00150-27
- 157 Pinetree Ct
- 185 Sycamore Ct
- 126 Cypress Ct
- 318 Balsam Ct
- 404 Brookview Ct
- 76 Briarwood Ct
- 55 Bergerville Rd
- 28 Geisler Rd
- 1300 U S 9
- 2 Bracken Ct
- 1 Tyler Ct
- 4 Exeter Dr
- 6 Northshire Ct
- 1 Belmont Ct
- 7 Sloop Square
- 29 Mariners Cove
- 104 Warbler Way
- 154 Rue de St Germaine Unit B
- 160 Rue de St Germaine Unit C
- 8 Snow Chief Ct
- 554 Applewood Ct
- 15 White Oak Ct
- 8 White Oak Ct
- 7 Sloop Square
- 245 Chickadee Ct
- 19 Longbrook Ln
- 29 Longbrook Ln
- 15 N American Dr
- 19 Augusta Ct Unit 8
- 11 Fiddlers Elbow Ct Unit 30
- 1101 Devon Dr
- 2203 Jessica Cir
- 3404 Jessica Cir
- 18 Devon Dr
- 14 Stuart Dr Unit 5
- 40 Manchester Ct Unit E
- 32 Manchester Ct Unit D
- 28 Manchester Ct Unit C
- 76 Manchester Ct Unit H
- 84 Manchester Ct
