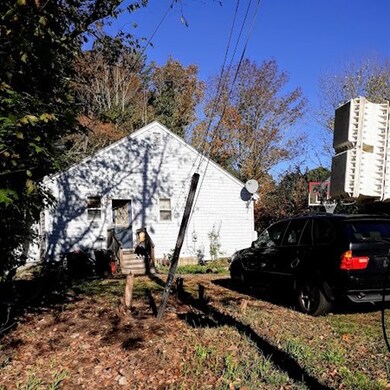
276 Sumner St Stoughton, MA 02072
Highlights
- Deck
- Porch
- High Speed Internet
- Wood Flooring
- Central Heating
- Storage Shed
About This Home
As of July 2019Great starter home/ retirement home/ rental home or minor fixer-upper close to the train. Financing may be tough, Appraisal should be easy. Needs light cosmetics outside & inside but currently being well lived in! Everything you NEED is already here! Comfortable kitchen, separate dining, Big living room, extra large home office area, Newer Gas heat & gas hot water tank, 3 total bedrooms, pull down attic with good height, great storge. Full bath with laundry on 1st floor, off street parking, Huge private backyard almost 300' deep! Awesome privacy deck with views of densely wooded backyard. Easy access location- short drive to town center, restaurants, highway & train station. Ownership is instant equity! Selling for well below assessment! Great Price for Stoughton! rough condition! Good living space, Seller is PAYING for buyers 1 year HOME WARRANTY!! Don't wait for higher interest rates to end your dreams BUY NOW! Tomorrows Success Always Starts Today!, Get your house today!
Home Details
Home Type
- Single Family
Est. Annual Taxes
- $5,348
Year Built
- Built in 1940
Lot Details
- Year Round Access
- Property is zoned RB
Interior Spaces
- Window Screens
- Basement
Kitchen
- Range
- Microwave
- Dishwasher
- Disposal
Flooring
- Wood
- Wall to Wall Carpet
- Laminate
- Vinyl
Outdoor Features
- Deck
- Storage Shed
- Rain Gutters
- Porch
Utilities
- Central Heating
- Hot Water Baseboard Heater
- Heating System Uses Gas
- Water Holding Tank
- Natural Gas Water Heater
- High Speed Internet
- Cable TV Available
Ownership History
Purchase Details
Home Financials for this Owner
Home Financials are based on the most recent Mortgage that was taken out on this home.Purchase Details
Home Financials for this Owner
Home Financials are based on the most recent Mortgage that was taken out on this home.Purchase Details
Map
Similar Home in Stoughton, MA
Home Values in the Area
Average Home Value in this Area
Purchase History
| Date | Type | Sale Price | Title Company |
|---|---|---|---|
| Quit Claim Deed | -- | None Available | |
| Quit Claim Deed | -- | None Available | |
| Quit Claim Deed | -- | None Available | |
| Deed | $274,000 | -- | |
| Deed | $274,000 | -- | |
| Deed | $69,900 | -- |
Mortgage History
| Date | Status | Loan Amount | Loan Type |
|---|---|---|---|
| Open | $520,000 | Commercial | |
| Closed | $348,400 | Commercial | |
| Previous Owner | $296,000 | New Conventional | |
| Previous Owner | $40,000 | No Value Available | |
| Previous Owner | $240,000 | No Value Available | |
| Previous Owner | $215,200 | Purchase Money Mortgage | |
| Previous Owner | $20,000 | No Value Available |
Property History
| Date | Event | Price | Change | Sq Ft Price |
|---|---|---|---|---|
| 05/01/2020 05/01/20 | Rented | $2,980 | 0.0% | -- |
| 04/27/2020 04/27/20 | Under Contract | -- | -- | -- |
| 03/12/2020 03/12/20 | For Rent | $2,980 | 0.0% | -- |
| 07/08/2019 07/08/19 | Sold | $248,000 | -4.6% | $197 / Sq Ft |
| 05/06/2019 05/06/19 | Pending | -- | -- | -- |
| 04/15/2019 04/15/19 | Price Changed | $259,900 | -3.7% | $206 / Sq Ft |
| 02/06/2019 02/06/19 | Price Changed | $269,899 | 0.0% | $214 / Sq Ft |
| 01/29/2019 01/29/19 | Price Changed | $269,900 | -1.8% | $214 / Sq Ft |
| 01/18/2019 01/18/19 | Price Changed | $274,899 | 0.0% | $218 / Sq Ft |
| 11/26/2018 11/26/18 | Price Changed | $274,900 | -1.8% | $218 / Sq Ft |
| 10/16/2018 10/16/18 | For Sale | $279,900 | -- | $222 / Sq Ft |
Tax History
| Year | Tax Paid | Tax Assessment Tax Assessment Total Assessment is a certain percentage of the fair market value that is determined by local assessors to be the total taxable value of land and additions on the property. | Land | Improvement |
|---|---|---|---|---|
| 2025 | $5,348 | $432,000 | $217,000 | $215,000 |
| 2024 | $5,222 | $410,200 | $197,700 | $212,500 |
| 2023 | $5,064 | $373,700 | $183,700 | $190,000 |
| 2022 | $4,824 | $334,800 | $168,000 | $166,800 |
| 2021 | $4,621 | $306,000 | $152,200 | $153,800 |
| 2020 | $4,192 | $281,500 | $147,000 | $134,500 |
| 2019 | $4,777 | $311,400 | $147,000 | $164,400 |
| 2018 | $4,228 | $285,500 | $140,000 | $145,500 |
| 2017 | $3,979 | $274,600 | $133,000 | $141,600 |
| 2016 | $3,740 | $249,800 | $122,500 | $127,300 |
| 2015 | $3,674 | $242,800 | $115,500 | $127,300 |
| 2014 | $3,372 | $214,200 | $105,000 | $109,200 |
Source: MLS Property Information Network (MLS PIN)
MLS Number: 72411241
APN: STOU-000064-000099






