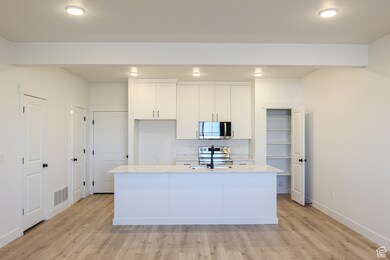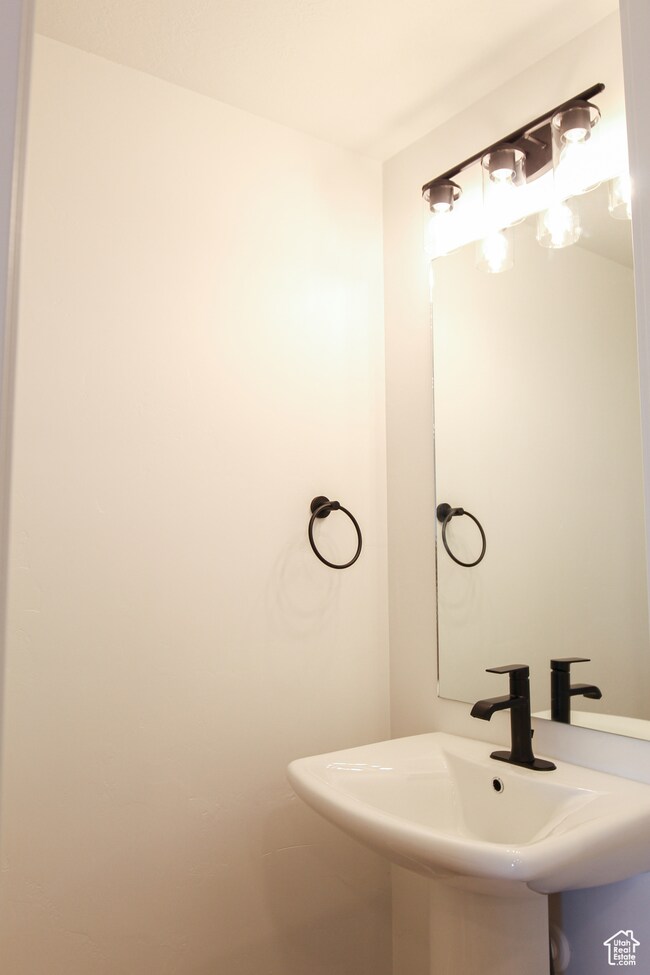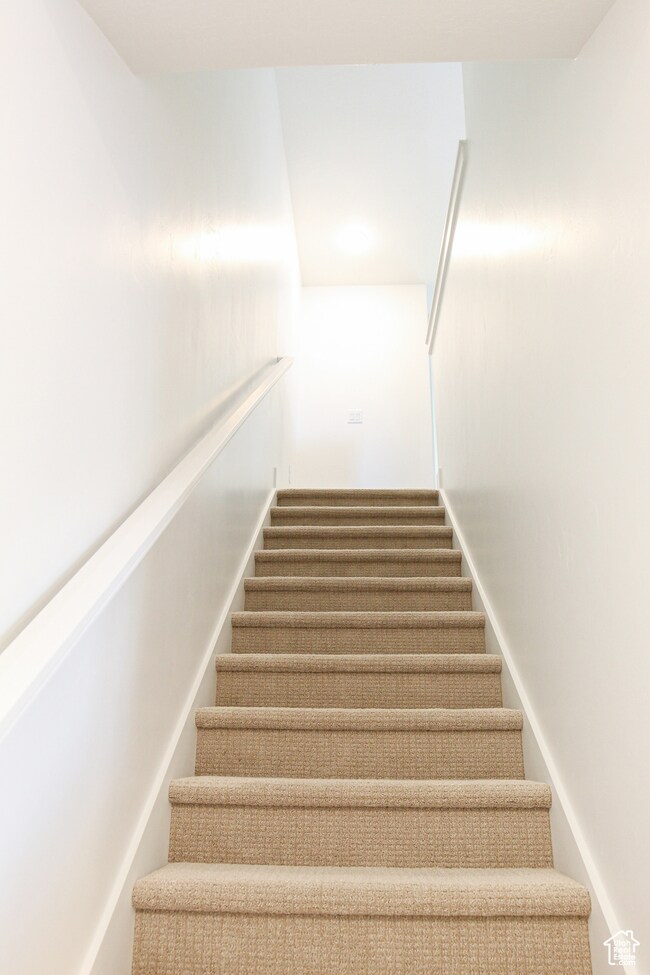
276 W 710 N Smithfield, UT 84335
Estimated payment $2,221/month
Highlights
- Clubhouse
- Valley View
- Community Pool
- Cedar Ridge School Rated A-
- Great Room
- 2 Car Attached Garage
About This Home
New Townhome in Golden Forest. This home has a 2 car garage, a large open kitchen and living space with high quality finishes including- quartz countertops, LVP flooring, and stainless steel appliances. Upstairs you'll find 3 bedrooms, including a large master with its own walk in closet. Enjoy all the amazing community amenities like the premium clubhouse, pool, spa, dog park, pavilion, basketball court, pickleball court, & playground-- all that at a great price point. Enjoy beautiful views from this incredible location as well. HOA Covers All exterior landscaping maintenance, exterior building maintenance, snow removal on driveways, property & liability insurance coverage, trash and Internet up to 1 gig of high speed fiber optic.
Townhouse Details
Home Type
- Townhome
Year Built
- Built in 2024
Lot Details
- 871 Sq Ft Lot
- Sloped Lot
HOA Fees
- $185 Monthly HOA Fees
Parking
- 2 Car Attached Garage
Home Design
- Stone Siding
Interior Spaces
- 1,427 Sq Ft Home
- 2-Story Property
- Double Pane Windows
- Blinds
- Entrance Foyer
- Great Room
- Carpet
- Valley Views
- Smart Thermostat
- Electric Dryer Hookup
Kitchen
- Free-Standing Range
- Microwave
- Disposal
Bedrooms and Bathrooms
- 3 Bedrooms
- Primary bedroom located on second floor
- Walk-In Closet
Schools
- Birch Creek Elementary School
- North Cache Middle School
- Sky View High School
Utilities
- Forced Air Heating and Cooling System
- Natural Gas Connected
Listing and Financial Details
- Home warranty included in the sale of the property
- Assessor Parcel Number 08-155-0102
Community Details
Overview
- Association fees include trash
- Premier Community Mngmt Association, Phone Number (435) 255-1160
- Golden Forest Subdivision
Amenities
- Picnic Area
- Clubhouse
Recreation
- Community Playground
- Community Pool
- Snow Removal
Pet Policy
- Pets Allowed
Map
Home Values in the Area
Average Home Value in this Area
Property History
| Date | Event | Price | Change | Sq Ft Price |
|---|---|---|---|---|
| 12/23/2024 12/23/24 | Pending | -- | -- | -- |
| 11/27/2024 11/27/24 | Price Changed | $309,900 | -2.2% | $217 / Sq Ft |
| 11/25/2024 11/25/24 | For Sale | $316,900 | -- | $222 / Sq Ft |
Similar Homes in Smithfield, UT
Source: UtahRealEstate.com
MLS Number: 2052244






