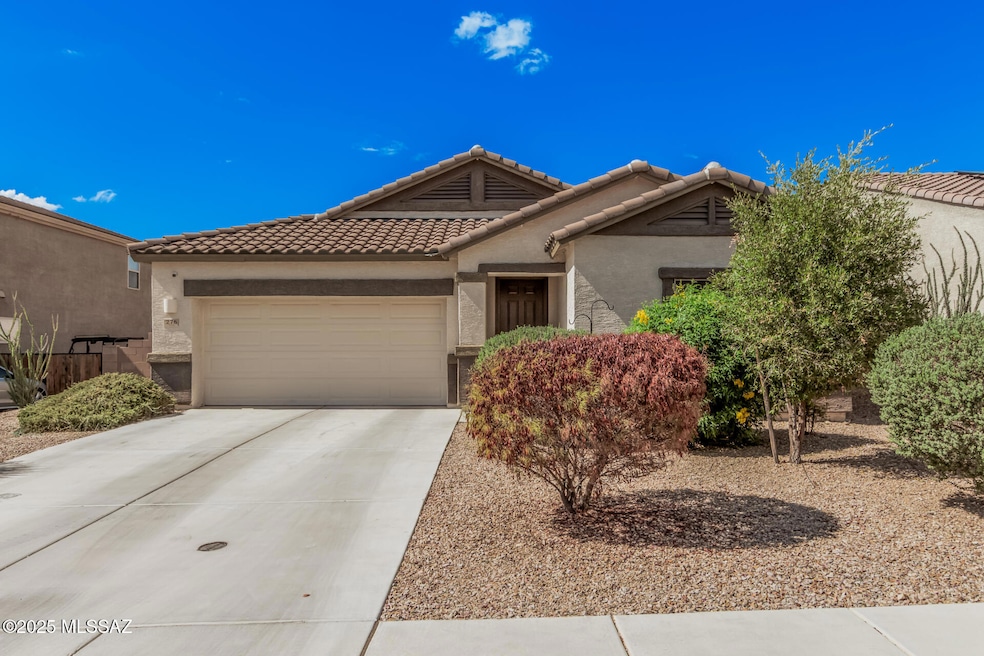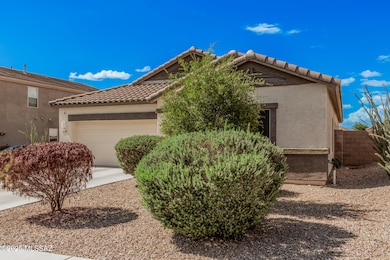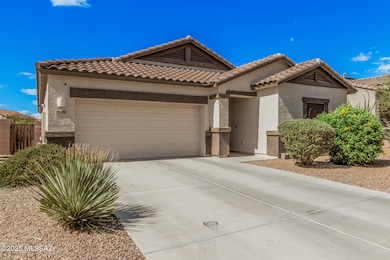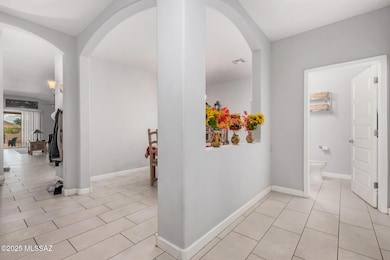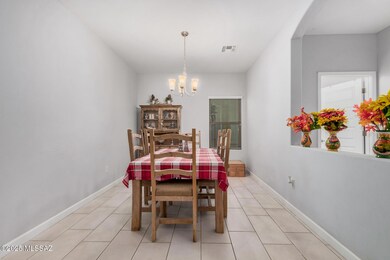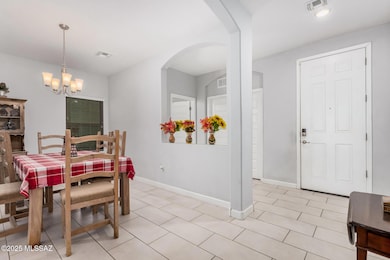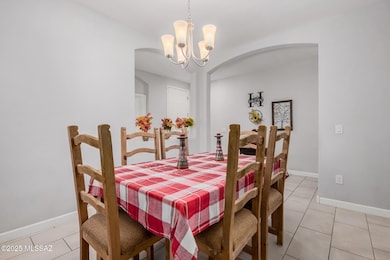Estimated payment $2,282/month
Highlights
- Reverse Osmosis System
- Mountain View
- Secondary bathroom tub or shower combo
- Esmond Station School Rated A
- Contemporary Architecture
- Bonus Room
About This Home
3 bedroom, 3 bathroom home with a versatile den/bonus room, offering the perfect balance of comfort, style, and functionality. The open floor plan provides a seamless flow between living, dining, and kitchen spaces—ideal for both everyday living and entertaining. Upgraded plank tile flooring runs throughout the home, offering durability and a modern aesthetic. The gourmet kitchen is a true standout, featuring quartz countertops, custom cabinetry, double ovens, and a large island that is perfect for gatherings or casual meals. Each bedroom offers generous space and functionality. The additional den/room adds flexibility—ideal for a home office, guest room, or playroom. Step outside to a large, private backyard—perfect for relaxing or entertaining.
Home Details
Home Type
- Single Family
Est. Annual Taxes
- $3,813
Year Built
- Built in 2019
Lot Details
- 8,843 Sq Ft Lot
- Lot Dimensions are 64 x 135 x 61 x 155
- Block Wall Fence
- Shrub
- Landscaped with Trees
- Property is zoned Arivaca - CR3
HOA Fees
- $20 Monthly HOA Fees
Parking
- Garage
- Garage Door Opener
- Driveway
Home Design
- Contemporary Architecture
- Frame With Stucco
- Frame Construction
- Tile Roof
Interior Spaces
- 2,259 Sq Ft Home
- 1-Story Property
- Window Treatments
- Great Room
- Family Room Off Kitchen
- Dining Area
- Den
- Bonus Room
- Ceramic Tile Flooring
- Mountain Views
- Laundry Room
Kitchen
- Double Oven
- Gas Oven
- Gas Range
- Recirculated Exhaust Fan
- Microwave
- Dishwasher
- Stainless Steel Appliances
- Kitchen Island
- Disposal
- Reverse Osmosis System
Bedrooms and Bathrooms
- 3 Bedrooms
- Split Bedroom Floorplan
- Double Vanity
- Secondary bathroom tub or shower combo
- Primary Bathroom includes a Walk-In Shower
- Exhaust Fan In Bathroom
Home Security
- Alarm System
- Fire and Smoke Detector
Accessible Home Design
- No Interior Steps
- Smart Technology
Outdoor Features
- Covered Patio or Porch
Schools
- Sycamore Elementary School
- Corona Foothills Middle School
- Vail Dist Opt High School
Utilities
- Forced Air Heating and Cooling System
- Heating System Uses Natural Gas
- Tankless Water Heater
- High Speed Internet
- Cable TV Available
Community Details
Overview
- Maintained Community
- The community has rules related to covenants, conditions, and restrictions, deed restrictions
Recreation
- Park
Map
Home Values in the Area
Average Home Value in this Area
Tax History
| Year | Tax Paid | Tax Assessment Tax Assessment Total Assessment is a certain percentage of the fair market value that is determined by local assessors to be the total taxable value of land and additions on the property. | Land | Improvement |
|---|---|---|---|---|
| 2025 | $4,016 | $27,294 | -- | -- |
| 2024 | $3,813 | $25,994 | -- | -- |
| 2023 | $3,472 | $24,756 | $0 | $0 |
| 2022 | $3,472 | $23,578 | $0 | $0 |
| 2021 | $3,515 | $21,386 | $0 | $0 |
| 2020 | $3,379 | $3,726 | $0 | $0 |
| 2019 | $45 | $1,350 | $0 | $0 |
| 2018 | $42 | $225 | $0 | $0 |
| 2017 | $41 | $225 | $0 | $0 |
| 2016 | $41 | $300 | $0 | $0 |
| 2015 | $58 | $320 | $0 | $0 |
Property History
| Date | Event | Price | List to Sale | Price per Sq Ft |
|---|---|---|---|---|
| 09/04/2025 09/04/25 | Price Changed | $369,289 | -0.2% | $163 / Sq Ft |
| 08/30/2025 08/30/25 | Price Changed | $370,000 | -1.3% | $164 / Sq Ft |
| 08/20/2025 08/20/25 | Price Changed | $375,000 | -2.6% | $166 / Sq Ft |
| 08/01/2025 08/01/25 | Price Changed | $385,000 | -2.5% | $170 / Sq Ft |
| 07/15/2025 07/15/25 | Price Changed | $395,000 | -2.5% | $175 / Sq Ft |
| 06/27/2025 06/27/25 | For Sale | $405,000 | -- | $179 / Sq Ft |
Purchase History
| Date | Type | Sale Price | Title Company |
|---|---|---|---|
| Interfamily Deed Transfer | -- | Solidifi | |
| Interfamily Deed Transfer | -- | Solidifi Title | |
| Interfamily Deed Transfer | -- | Solidifi Title | |
| Special Warranty Deed | $274,345 | Title Security Agency Llc | |
| Special Warranty Deed | $4,750,000 | None Available | |
| Warranty Deed | $50,000 | Stewart Title |
Mortgage History
| Date | Status | Loan Amount | Loan Type |
|---|---|---|---|
| Open | $304,000 | New Conventional | |
| Closed | $259,100 | New Conventional | |
| Closed | $260,627 | New Conventional |
Source: MLS of Southern Arizona
MLS Number: 22517288
APN: 305-29-1130
- 620 S Bh Carrol Place
- 310 W Herschel H Hobbs Place
- 272 W Herschel H Hobbs Place
- 223 W Sg Posey St
- 141 W George Truit St
- 400 S Courts Redford Dr
- 609 S Charles L McKay Place
- 385 W Camino Del Toro
- 620 S Charles L McKay Place
- 734 S Harry P Stagg Dr
- 443 W Weldon St
- 406 S Holcomb Cir
- 346 S J Niles Puckett Ave
- 522 W Weldon St
- 366 W Aberdeen St
- 342 W Aberdeen St
- 375 W Aberdeen St
- 571 W Camino Del Toro
- 91 W Bryan Scott Place
- 62 W James Wade Place
- 757 S Harry P Stagg Dr
- 620 S Charles L McKay Place
- 180 W Vista Monte Dr
- 88 W James L Sullivan St Unit 1
- 438 S Douglas Wash Rd
- 664 S Painted River Way
- 615 E Sterling Canyon Dr
- 568 E Painted Pueblo Dr
- 536 E Savannah St
- 17033 S Mesa Shadows Dr
- 17581 S Desert Barberry Dr
- 11784 E Arabelle Dr
- 11921 E Ryscott Cir
- 11208 S Weismann Dr S
- 12742 E Joffroy Dr
- 11267 S Weismann Dr
- 12885 E Russo Dr
- 12173 E Morris Carson Dr
- 13224 E Coyote Well Dr
- 10650 S Miramar Canyon Pass
