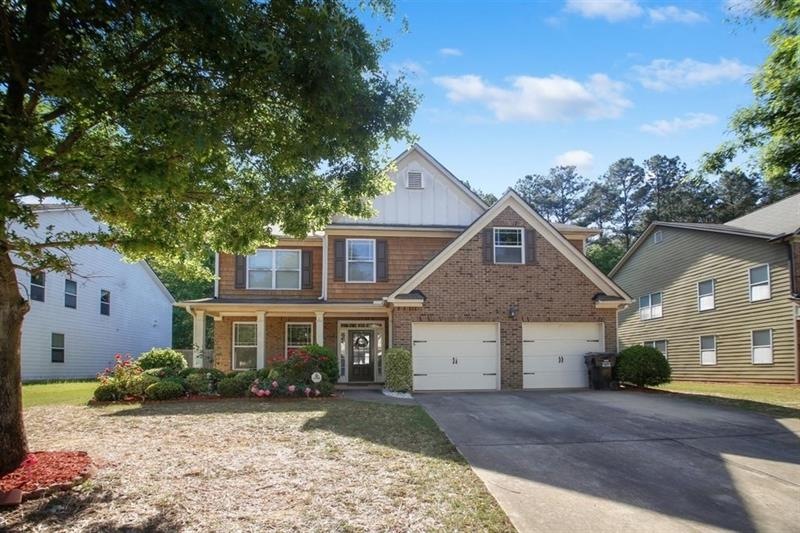
$450,000
- 4 Beds
- 3.5 Baths
- 2,670 Sq Ft
- 2832 Old Villa Rica Rd
- Powder Springs, GA
Step into a piece of history with this beautifully updated 1900s farmhouse, blending timeless charm with modern convenience. Nestled on almost a full acre, this 4-bedroom, 3.5-bath home offers the perfect mix of character and comfort. Relax on the expansive front porch that spans the entire width of the home-an idyllic spot for morning coffee or unwinding in the evening. Inside, you'll find two
Benjamin Gleeson Coldwell Banker Realty
