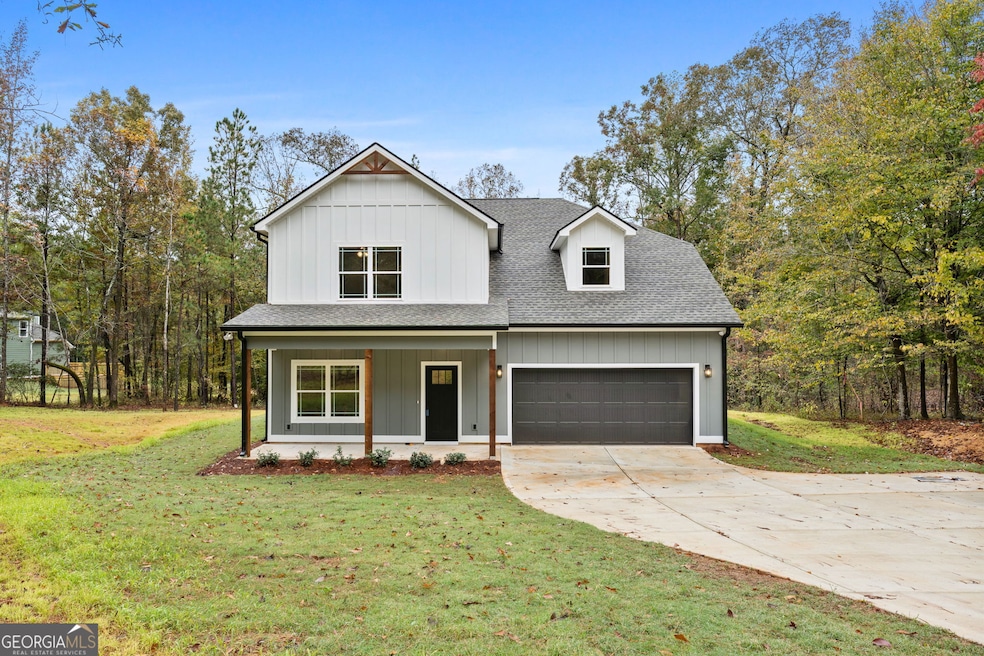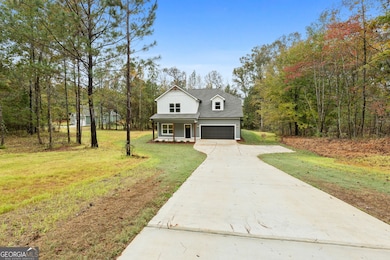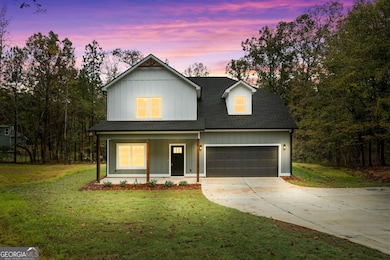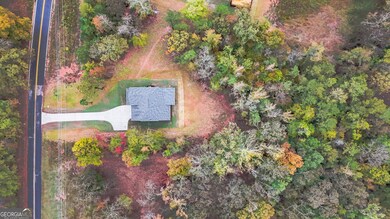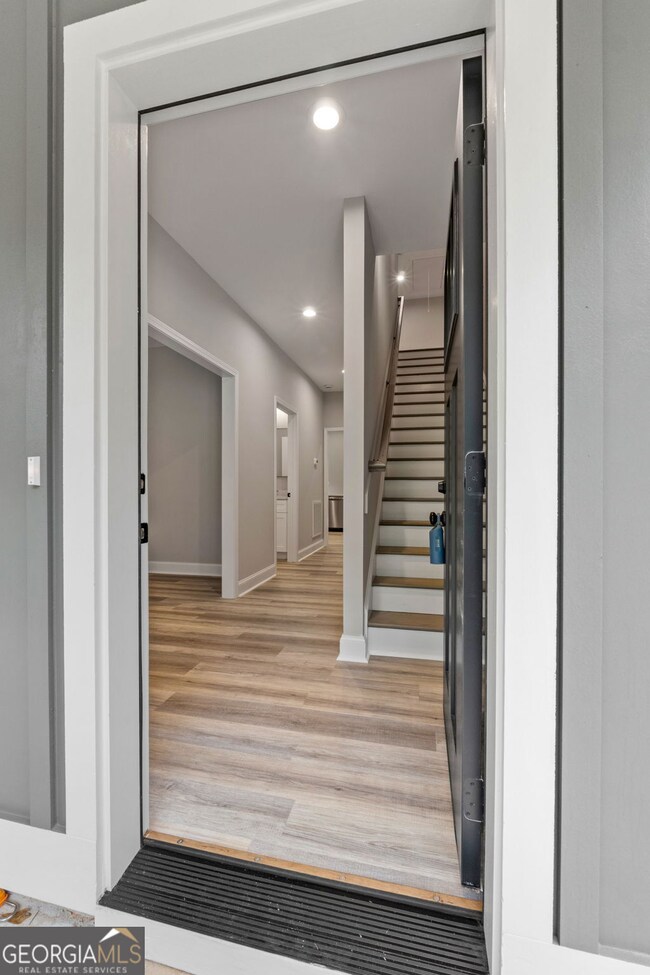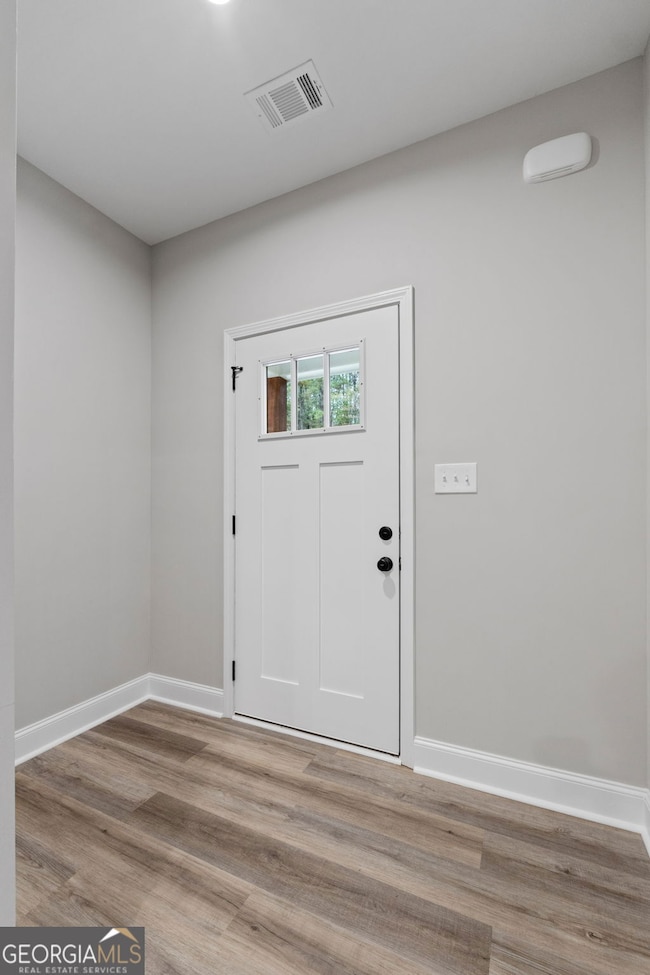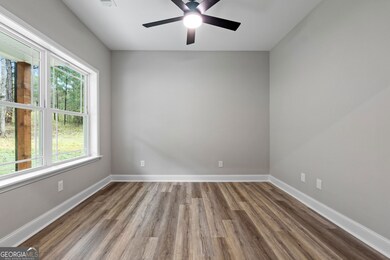2760 Boxankle Rd Forsyth, GA 31029
Estimated payment $2,275/month
Highlights
- New Construction
- Craftsman Architecture
- Wood Flooring
- Samuel E. Hubbard Elementary School Rated A-
- Vaulted Ceiling
- Main Floor Primary Bedroom
About This Home
Stunning New Construction On 1.57 Acres! This 5 Bedroom, 3 Bath Home Features A Spacious Open Floor Plan With Vaulted Ceilings, Stone Fireplace, And A Luxurious Master Suite On The Main. The Gourmet Kitchen Offers Quartz Countertops, Stainless Steel Appliances, Soft-Close Cabinets, Walk-In Pantry, And Opens To The Family Room. A Flex Room Provides The Perfect Home Office Or 6th Bedroom. Enjoy Luxury Vinyl Plank Flooring, Tile Showers, Modern Finishes, Covered Patio, Private Backyard, And A 2-Car Garage. Home Is Completed And Move-In Ready! No Subdivision No HOA
Listing Agent
Keller Williams Realty Atl. Partners License #243265 Listed on: 11/03/2025

Home Details
Home Type
- Single Family
Est. Annual Taxes
- $303
Year Built
- Built in 2025 | New Construction
Lot Details
- 1.57 Acre Lot
- Level Lot
Parking
- 2 Car Garage
Home Design
- Craftsman Architecture
- Composition Roof
- Vinyl Siding
Interior Spaces
- 2,485 Sq Ft Home
- 2-Story Property
- Vaulted Ceiling
- Factory Built Fireplace
- Fireplace With Gas Starter
- Family Room
- Bonus Room
Kitchen
- Walk-In Pantry
- Oven or Range
- Microwave
- Dishwasher
- Solid Surface Countertops
Flooring
- Wood
- Carpet
Bedrooms and Bathrooms
- 5 Bedrooms | 1 Primary Bedroom on Main
- Walk-In Closet
Laundry
- Laundry in Mud Room
- Laundry Room
Outdoor Features
- Patio
- Porch
Schools
- Hubbard Elementary School
- Mary Persons High School
Utilities
- Central Heating and Cooling System
- Electric Water Heater
- Septic Tank
- Phone Available
- Cable TV Available
Community Details
- No Home Owners Association
Map
Home Values in the Area
Average Home Value in this Area
Tax History
| Year | Tax Paid | Tax Assessment Tax Assessment Total Assessment is a certain percentage of the fair market value that is determined by local assessors to be the total taxable value of land and additions on the property. | Land | Improvement |
|---|---|---|---|---|
| 2024 | $315 | $11,200 | $11,200 | $0 |
| 2023 | $316 | $11,200 | $11,200 | $0 |
| 2022 | $303 | $11,200 | $11,200 | $0 |
| 2021 | $314 | $11,200 | $11,200 | $0 |
| 2020 | $225 | $7,840 | $7,840 | $0 |
| 2019 | $227 | $7,840 | $7,840 | $0 |
| 2018 | $228 | $7,840 | $7,840 | $0 |
| 2017 | $228 | $7,840 | $7,840 | $0 |
| 2016 | $64 | $7,840 | $7,840 | $0 |
| 2015 | $205 | $7,840 | $7,840 | $0 |
| 2014 | $198 | $7,840 | $7,840 | $0 |
Property History
| Date | Event | Price | List to Sale | Price per Sq Ft |
|---|---|---|---|---|
| 11/03/2025 11/03/25 | For Sale | $427,000 | -- | $172 / Sq Ft |
Purchase History
| Date | Type | Sale Price | Title Company |
|---|---|---|---|
| Warranty Deed | $60,000 | -- | |
| Warranty Deed | $11,500 | -- | |
| Warranty Deed | $97,000 | -- | |
| Warranty Deed | $245,000 | -- |
Mortgage History
| Date | Status | Loan Amount | Loan Type |
|---|---|---|---|
| Open | $22,500 | Mortgage Modification |
Source: Georgia MLS
MLS Number: 10636561
APN: 026-030
- 50 S Jackson St Unit 404
- 50 S Jackson St Unit 501
- 600 Holiday Cir
- 428 Grand Magnolia St
- 243 Jasmine Dr
- 1469 Highway 42 N
- 486 Grand Magnolia St
- 137 Flowering Cherry St
- 250 Grand Magnolia St
- 151 Cherokee Rose Dr
- 114 Randall Ave
- 101 Owens Ln
- 202 Larson Ln
- 1469 N 42 Hwy Unit E30
- 1469 N 42 Hwy Unit H43
- 475 Jenkinsburg Rd
- 424 Bell Flower Trail
- 304 Draba Ln
- 225 Indian Springs Dr
- 725 Grove Pointe Cir
