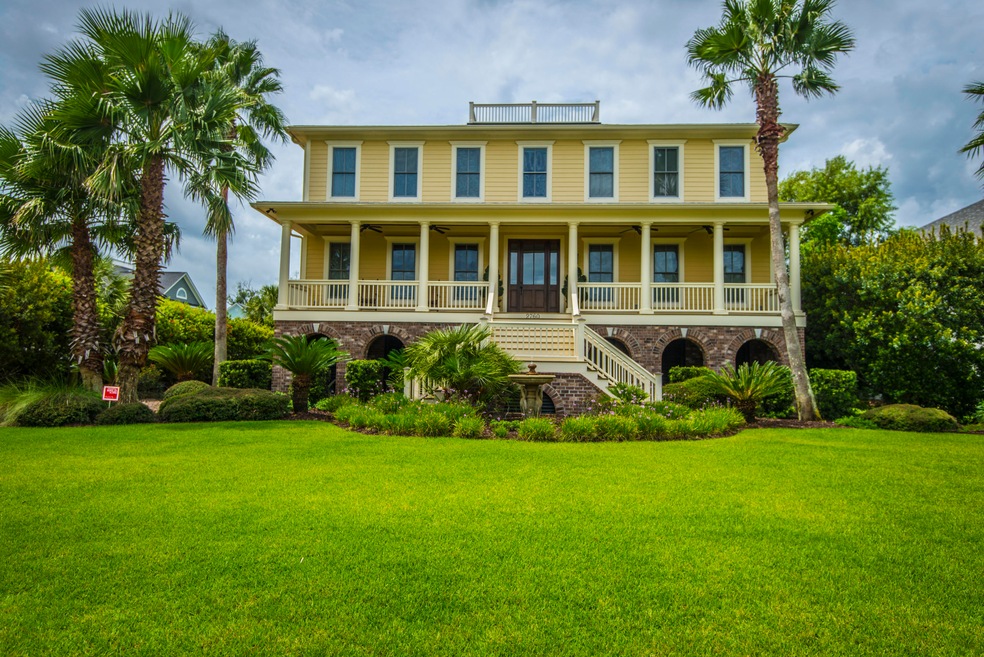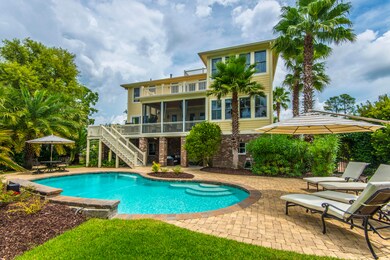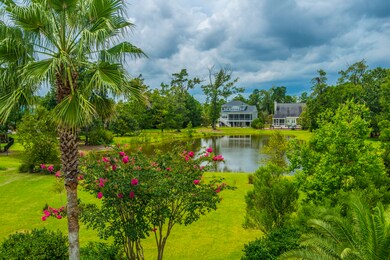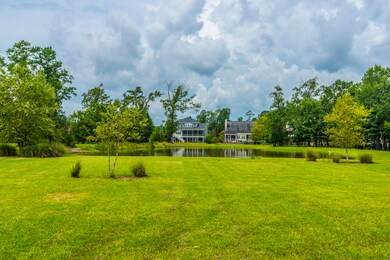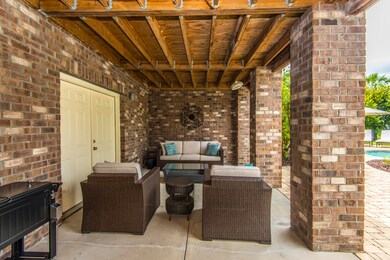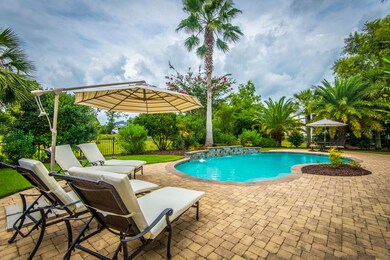
2760 Fountainhead Way Mount Pleasant, SC 29466
Dunes West NeighborhoodEstimated Value: $1,480,000 - $1,593,101
Highlights
- Boat Ramp
- Home Theater
- Clubhouse
- Charles Pinckney Elementary School Rated A
- In Ground Pool
- Fireplace in Bedroom
About This Home
As of November 2017Southern elegance, describes this custom-built home on one of the prettiest streets in The Harbour section of Dunes West. Originally the builder's own home, special attention was paid to construction and details, such as generous moldings, distressed oak wood floors and 10 foot first and 9 foot second floor ceilings. With 4,300 sq. ft. of living space, chef's kitchen, open floor plan and elevator to all 3 floors, this home is perfect for entertaining. The .366 acre pond-front lot offers lush landscaping, jasmine arbor, fenced yard, privacy, and beautiful views of wildlife. Additionally, the yard irrigation system, with rain sensor, is on its own well (not on Mt. Pleasant water). Brick pavers line the walkways, driveway and pool deck. The full-length front porch with copper gaslanterns welcomes you into the home. A grand two-story foyer leads you to the spacious great room with stunning views of the pond and greenery. With plenty of room for seating, this space has a gas fireplace plus a wall of windows with French doors that open 180 degrees to a screened porch overlooking the pool with access to a deck with a convenient natural gas line for grill. The great room also has a sound system that controls speakers in the breakfast room, porch and pool. The kitchen is a chef's delight with Thermador appliances including a dual-fuel 6-burner range with griddle and 2 ovens, a built-in refrigerator/freezer with icemaker, dishwasher plus an additional Whirlpool under-counter icemaker. Plenty of custom cabinets and granite countertops make food prep and entertaining a breeze. There is also a walk-in pantry and large butcher-block island with a Sharp drawer-style microwave and plenty of pullout drawers and cabinets with under-counter lighting. The kitchen opens to an airy breakfast room with plenty of windows offering lots of light and sliding door access to the porch. The formal dining room is perfect for special meals with family and friends and has custom wainscoting and plantation shutters. A convenient laundry room has generous cabinets and granite counter tops. Also on this floor is a beautiful master suite with a gas fireplace and its own access to the deck and pool area. The luxurious master bath has separate custom closets, a huge steam shower with body sprays and bench, dual comfort-level vanities with make-up area and separate toilet room. The top floor has a media room with surround sound and sliding door access to a sun deck. There is also a guest/mother-in-law suite with a large sitting area, walk-in closet, whirlpool tub/shower and access to the sun deck as well. Three other spacious bedrooms (2 with walk-in closets) are also on this floor, one of which could be an office. The expansive lower level offers a 3-car garage. There is also a finished pool bath with shower and linen closet for towel storage and 2 Rinnai tankless water heaters,. Lower level is above base flood elevation and offers possible additional living space if finished. Outdoors you'll find lush landscaping with palms trees, oleander, roses, and a fragrant jasmine arbor leading to a fabulous salt water pool with waterfalls that glow in the evening from fiber-optic lighting plus an outdoor shower and cover seating area. The yard offers plenty of room for lounge chairs and a dining area, plus a lawn for corn hole or badminton. Dunes West is a gated community offering something for everyone. Scenic walking and biking trails are right outside your door. Plus, memberships are available for the 18-hole golf course, 3 pools, water park, fitness center, tennis courts, boat launch and dock plus dry storage facility.
Home Details
Home Type
- Single Family
Est. Annual Taxes
- $3,344
Year Built
- Built in 2007
Lot Details
- 0.37 Acre Lot
- Aluminum or Metal Fence
- Level Lot
- Well Sprinkler System
HOA Fees
- $129 Monthly HOA Fees
Parking
- 12 Car Garage
- Garage Door Opener
Home Design
- Traditional Architecture
- Raised Foundation
- Architectural Shingle Roof
- Cement Siding
Interior Spaces
- 4,300 Sq Ft Home
- 3-Story Property
- Elevator
- Wet Bar
- Smooth Ceilings
- High Ceiling
- Ceiling Fan
- Gas Log Fireplace
- Window Treatments
- Entrance Foyer
- Great Room with Fireplace
- 2 Fireplaces
- Formal Dining Room
- Home Theater
- Exterior Basement Entry
- Home Security System
- Laundry Room
Kitchen
- Eat-In Kitchen
- Dishwasher
- Kitchen Island
Flooring
- Wood
- Ceramic Tile
Bedrooms and Bathrooms
- 5 Bedrooms
- Fireplace in Bedroom
- Walk-In Closet
- In-Law or Guest Suite
- Whirlpool Bathtub
Pool
- In Ground Pool
- Spa
Outdoor Features
- Pond
- Covered patio or porch
Schools
- Charles Pinckney Elementary School
- Cario Middle School
- Wando High School
Utilities
- Cooling Available
- Heat Pump System
- Well
- Tankless Water Heater
Community Details
Overview
- Club Membership Available
- Dunes West Subdivision
Amenities
- Clubhouse
Recreation
- Boat Ramp
- Golf Course Membership Available
- Trails
Ownership History
Purchase Details
Home Financials for this Owner
Home Financials are based on the most recent Mortgage that was taken out on this home.Purchase Details
Home Financials for this Owner
Home Financials are based on the most recent Mortgage that was taken out on this home.Purchase Details
Purchase Details
Purchase Details
Purchase Details
Similar Homes in Mount Pleasant, SC
Home Values in the Area
Average Home Value in this Area
Purchase History
| Date | Buyer | Sale Price | Title Company |
|---|---|---|---|
| Barefoot Matthew R | $940,000 | None Available | |
| Booth John Eric | $900,000 | None Available | |
| Abbott Terrence P | $825,000 | -- | |
| Fennell Stephen | -- | None Available | |
| Fennell Stephen | $305,000 | None Available | |
| Quadrio Karen B | $109,900 | -- | |
| Quadrio Karen B | $109,900 | -- |
Mortgage History
| Date | Status | Borrower | Loan Amount |
|---|---|---|---|
| Open | Barefoot Matthew | $960,000 | |
| Closed | Barefoot Matthew | $240,000 | |
| Closed | Barefoot Matthew R | $188,000 | |
| Closed | Barefoot Matthew R | $752,000 | |
| Closed | Barefoot Matthew R | $188,000 | |
| Previous Owner | Booth John Eric | $484,350 | |
| Previous Owner | Booth John Eric | $382,250 |
Property History
| Date | Event | Price | Change | Sq Ft Price |
|---|---|---|---|---|
| 11/15/2017 11/15/17 | Sold | $900,000 | -2.7% | $209 / Sq Ft |
| 09/07/2017 09/07/17 | Pending | -- | -- | -- |
| 08/09/2017 08/09/17 | For Sale | $925,000 | -- | $215 / Sq Ft |
Tax History Compared to Growth
Tax History
| Year | Tax Paid | Tax Assessment Tax Assessment Total Assessment is a certain percentage of the fair market value that is determined by local assessors to be the total taxable value of land and additions on the property. | Land | Improvement |
|---|---|---|---|---|
| 2023 | $3,624 | $37,600 | $0 | $0 |
| 2022 | $3,365 | $37,600 | $0 | $0 |
| 2021 | $3,637 | $36,800 | $0 | $0 |
| 2020 | $3,734 | $36,800 | $0 | $0 |
| 2019 | $3,626 | $36,000 | $0 | $0 |
| 2017 | $3,522 | $35,470 | $0 | $0 |
| 2016 | $3,344 | $35,470 | $0 | $0 |
| 2015 | $3,504 | $35,470 | $0 | $0 |
| 2014 | $3,044 | $0 | $0 | $0 |
| 2011 | -- | $0 | $0 | $0 |
Agents Affiliated with this Home
-
Peggy Morse
P
Buyer's Agent in 2017
Peggy Morse
Carolina One Real Estate
(843) 284-1800
6 in this area
16 Total Sales
Map
Source: CHS Regional MLS
MLS Number: 17022340
APN: 594-05-00-389
- 2805 Stay Sail Way
- 2912 Yachtsman Dr
- 2701 Fountainhead Way
- 2792 River Vista Way
- 1325 Whisker Pole Ln
- 1913 Mooring Line Way
- 2961 Yachtsman Dr
- 1721 Bowline Dr
- 1720 Bowline Dr
- 3011 River Vista Way
- 3003 Yachtsman Dr
- 1251 Weather Helm Dr
- 2906 Quarterdeck Ct
- 2917 River Vista Way
- 820 Pineneedle Way
- 368 Blowing Fresh Dr
- 2444 Darts Cove Way
- 384 Blowing Fresh Dr
- 377 Blowing Fresh Dr
- 0 Pineneedle Way Unit 24027921
- 2760 Fountainhead Way
- 2756 Fountainhead Way
- 1121 Ayers Plantation Way
- 1117 Ayers Plantation Way
- 2769 Fountainhead Way
- 2765 Fountainhead Way
- 2744 Fountainhead Way
- 2761 Fountainhead Way
- 1113 Ayers Plantation Way
- 2757 Fountainhead Way
- 2740 Fountainhead Way
- 1122 Ayers Plantation Way
- 1109 Ayers Plantation Way
- 1118 Ayers Plantation Way
- 2753 Fountainhead Way
- 1126 Ayers Plantation Way
- 1114 Ayers Plantation Way
- 2804 Stay Sail Way
- 2800 Stay Sail Way
- 2808 Stay Sail Way
