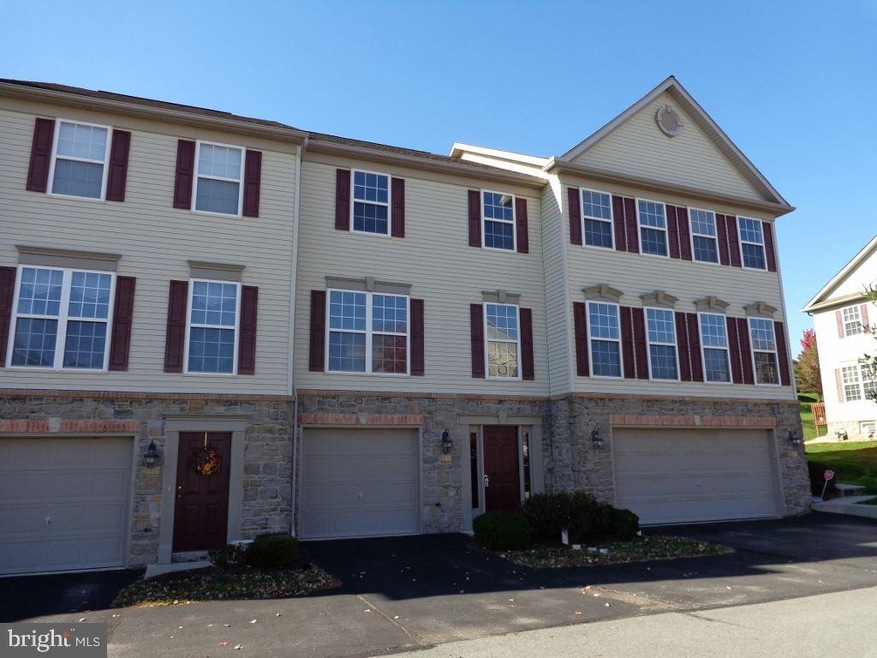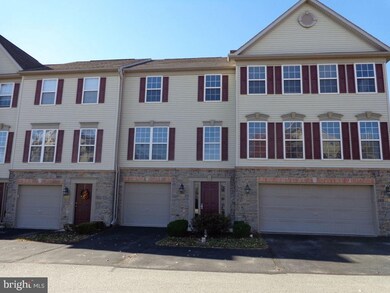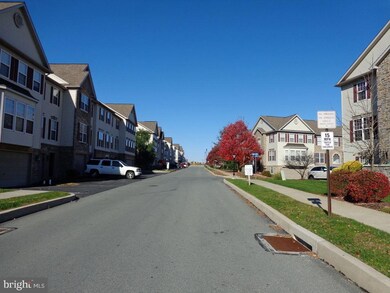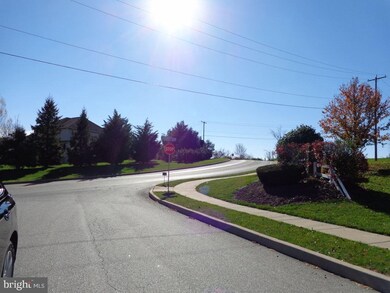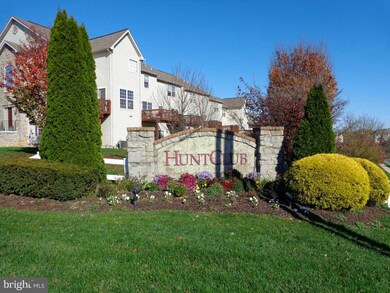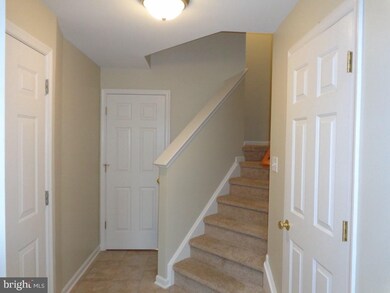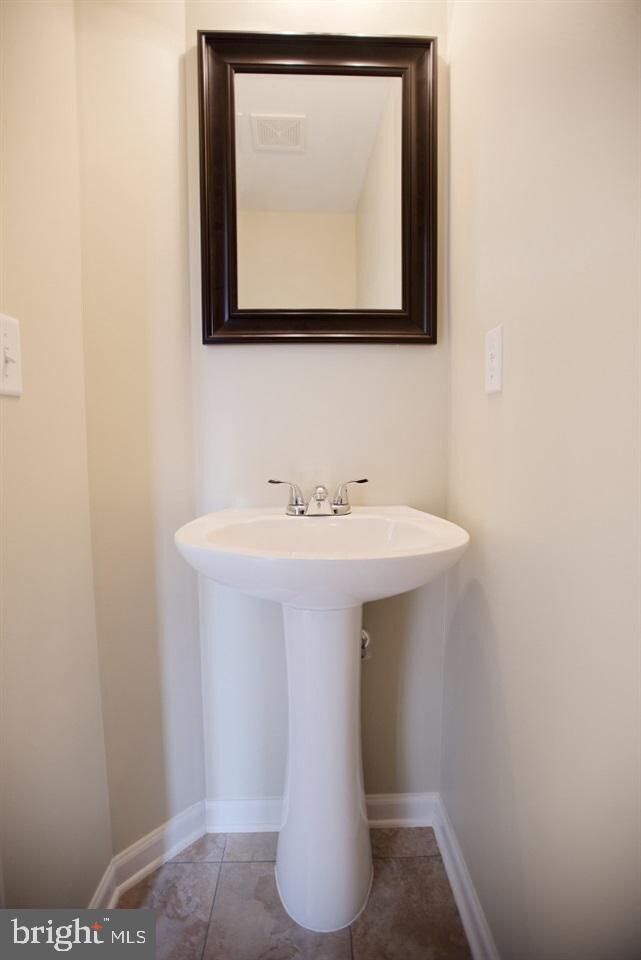
Highlights
- Workshop
- Eat-In Kitchen
- Laundry Room
- Dallastown Area Senior High School Rated A-
- Patio
- Entrance Foyer
About This Home
As of December 2024Super Nice Townhouse in popular Hunt Club. This property features All new Flooring, Fresh Paint through-out, New Lighting, New Granite Counter Tops and New Gas Range. This home is move'in ready. Easy living.. Lawn Care and Snow Removal is done for you. High Efficient Furnace and Central Air. Schedule your private tour today..
Last Agent to Sell the Property
Century 21 Dale Realty Co. License #RS186707L Listed on: 11/06/2015

Townhouse Details
Home Type
- Townhome
Est. Annual Taxes
- $3,742
Year Built
- Built in 2002
HOA Fees
- $137 Monthly HOA Fees
Home Design
- Poured Concrete
- Shingle Roof
- Asphalt Roof
- Stone Siding
- Vinyl Siding
- Stick Built Home
Interior Spaces
- Property has 3 Levels
- Insulated Windows
- Entrance Foyer
- Dining Area
- Laundry Room
Kitchen
- Eat-In Kitchen
- Oven
- Built-In Microwave
- Dishwasher
- Kitchen Island
- Disposal
Bedrooms and Bathrooms
- 3 Bedrooms
- 2.5 Bathrooms
Basement
- Basement Fills Entire Space Under The House
- Workshop
Home Security
Parking
- 1 Car Garage
- Off-Street Parking
Outdoor Features
- Patio
Schools
- Ore Valley Elementary School
- Dallastown Area Middle School
- Dallastown Area High School
Utilities
- Forced Air Heating and Cooling System
- Natural Gas Water Heater
Listing and Financial Details
- Assessor Parcel Number 6754000IJ0253B0CA760
Community Details
Overview
- Association fees include exterior building maintenance, lawn maintenance, snow removal
- Hunt Club Subdivision
Security
- Fire and Smoke Detector
Ownership History
Purchase Details
Home Financials for this Owner
Home Financials are based on the most recent Mortgage that was taken out on this home.Purchase Details
Home Financials for this Owner
Home Financials are based on the most recent Mortgage that was taken out on this home.Purchase Details
Home Financials for this Owner
Home Financials are based on the most recent Mortgage that was taken out on this home.Purchase Details
Home Financials for this Owner
Home Financials are based on the most recent Mortgage that was taken out on this home.Purchase Details
Purchase Details
Purchase Details
Home Financials for this Owner
Home Financials are based on the most recent Mortgage that was taken out on this home.Similar Homes in York, PA
Home Values in the Area
Average Home Value in this Area
Purchase History
| Date | Type | Sale Price | Title Company |
|---|---|---|---|
| Deed | $210,000 | None Listed On Document | |
| Deed | $210,000 | None Listed On Document | |
| Deed | $149,900 | None Available | |
| Deed | $137,900 | None Available | |
| Deed | $92,101 | None Available | |
| Special Warranty Deed | -- | None Available | |
| Sheriffs Deed | $2,631 | None Available | |
| Deed | $110,510 | -- |
Mortgage History
| Date | Status | Loan Amount | Loan Type |
|---|---|---|---|
| Previous Owner | $143,000 | New Conventional | |
| Previous Owner | $142,400 | New Conventional | |
| Previous Owner | $137,900 | VA | |
| Previous Owner | $20,000 | Unknown | |
| Previous Owner | $108,000 | FHA | |
| Previous Owner | $108,000 | FHA |
Property History
| Date | Event | Price | Change | Sq Ft Price |
|---|---|---|---|---|
| 12/16/2024 12/16/24 | Sold | $210,000 | 0.0% | $154 / Sq Ft |
| 11/19/2024 11/19/24 | Pending | -- | -- | -- |
| 11/13/2024 11/13/24 | For Sale | $210,000 | +40.1% | $154 / Sq Ft |
| 07/27/2018 07/27/18 | Sold | $149,900 | 0.0% | $84 / Sq Ft |
| 05/24/2018 05/24/18 | Pending | -- | -- | -- |
| 05/21/2018 05/21/18 | For Sale | $149,900 | +8.7% | $84 / Sq Ft |
| 04/22/2016 04/22/16 | Sold | $137,900 | -4.8% | $88 / Sq Ft |
| 03/18/2016 03/18/16 | Pending | -- | -- | -- |
| 11/06/2015 11/06/15 | For Sale | $144,900 | +57.3% | $93 / Sq Ft |
| 10/08/2015 10/08/15 | Sold | $92,101 | -12.6% | $68 / Sq Ft |
| 09/10/2015 09/10/15 | Pending | -- | -- | -- |
| 08/25/2015 08/25/15 | For Sale | $105,400 | -- | $78 / Sq Ft |
Tax History Compared to Growth
Tax History
| Year | Tax Paid | Tax Assessment Tax Assessment Total Assessment is a certain percentage of the fair market value that is determined by local assessors to be the total taxable value of land and additions on the property. | Land | Improvement |
|---|---|---|---|---|
| 2025 | $3,742 | $109,010 | $0 | $109,010 |
| 2024 | $3,687 | $109,010 | $0 | $109,010 |
| 2023 | $3,687 | $109,010 | $0 | $109,010 |
| 2022 | $3,567 | $109,010 | $0 | $109,010 |
| 2021 | $3,398 | $109,010 | $0 | $109,010 |
| 2020 | $3,398 | $109,010 | $0 | $109,010 |
| 2019 | $3,387 | $109,010 | $0 | $109,010 |
| 2016 | -- | $109,010 | $0 | $109,010 |
| 2015 | -- | $109,010 | $0 | $109,010 |
| 2014 | -- | $109,010 | $0 | $109,010 |
Agents Affiliated with this Home
-
Karen Neiderer

Seller's Agent in 2024
Karen Neiderer
SVN Latus
(717) 891-7962
3 Total Sales
-
Joseph Young

Buyer's Agent in 2024
Joseph Young
White Rose Realty, LLC.
(717) 825-7047
50 Total Sales
-
Terri Harmon

Seller's Agent in 2018
Terri Harmon
Berkshire Hathaway HomeServices Homesale Realty
(717) 880-8270
77 Total Sales
-
Tami Behler

Buyer's Agent in 2018
Tami Behler
Inch & Co. Real Estate, LLC
(717) 891-5969
108 Total Sales
-
Darvi Emenheiser

Seller's Agent in 2016
Darvi Emenheiser
Century 21 Dale Realty Co.
(717) 880-3390
46 Total Sales
-
BRITTANY GRUVER
B
Buyer's Agent in 2016
BRITTANY GRUVER
Infinity Real Estate
(717) 659-3311
209 Total Sales
Map
Source: Bright MLS
MLS Number: 1002992239
APN: 54-000-IJ-0253.B0-CA760
- 2764 Hunters Crest Dr Unit 3
- 2611 Woodspring Dr
- 704 Goddard Dr
- 2600 Alperton Dr Unit WOODFORD
- 2600 Alperton Dr Unit HARRISON
- 2600 Alperton Dr Unit DEVONSHIRE
- 2600 Alperton Dr Unit SAVANNAH
- 2600 Alperton Dr Unit HAWTHORNE
- 2600 Alperton Dr Unit LACHLAN
- 2600 Alperton Dr Unit COVINGTON
- 601 Hennyson Dr
- Lot 4 Berkeley Chestnut Hill Rd
- Lot 4 St. Micheals Chestnut Hill Rd
- Lot 5 Berkeley Model Chestnut Hill Rd
- 2769 Meadow Cross Way
- 1745 Stone Hill Dr
- 2601 Alperton Dr Unit PARKER
- 2855 Springwood Rd
- Lot 5 Chestnut Hill Rd
- Lot 7 Chestnut Hill Rd
