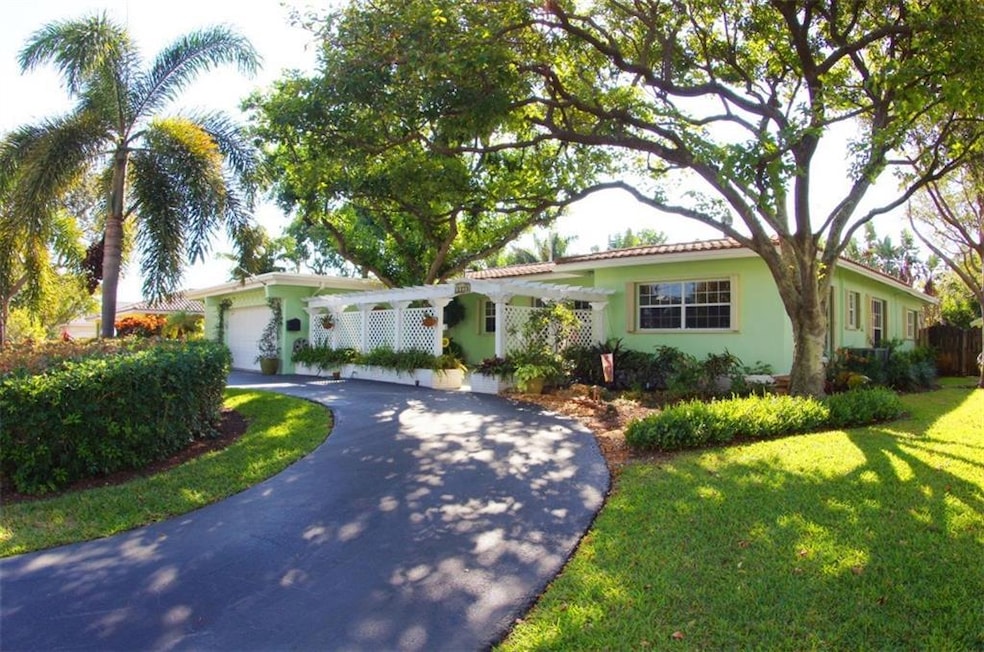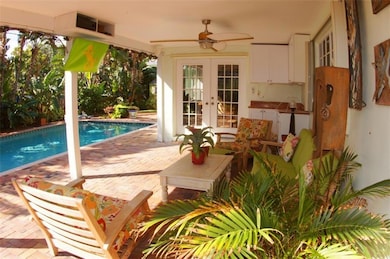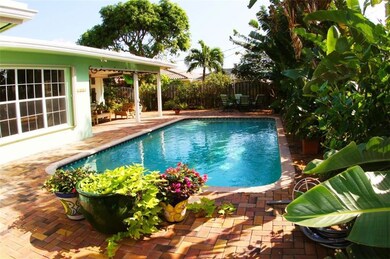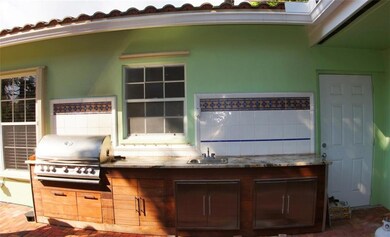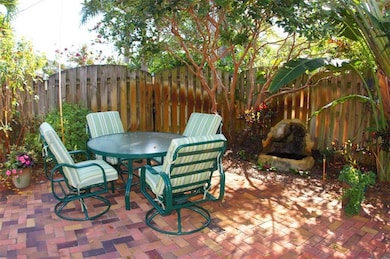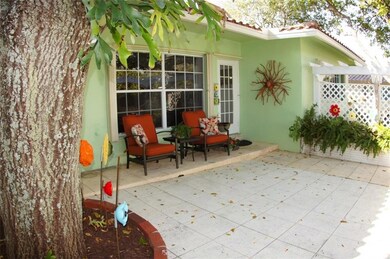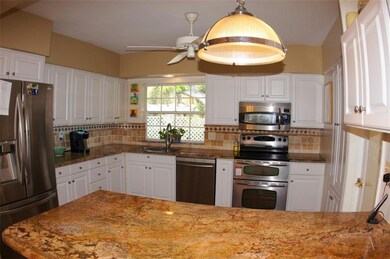
2760 NE 52nd St Lighthouse Point, FL 33064
Eastway Park NeighborhoodHighlights
- Private Pool
- Garden View
- Workshop
- Wood Flooring
- Great Room
- Circular Driveway
About This Home
As of March 2024CHARMING 4/3 HOME WITH SO MUCH TO OFFER. LIVING ROOM, DINING ROOM & FAMILY ROOM IS ONE BIG"GREAT" ROOM WITH FIREPLACE. TRIPLE SPLIT BEDROOMS OFFERING TWO MASTER SUITES, CUSTOM BUILT IN CLOSETS THROUGHOUT, UPDATED KITCHEN WITH GRANITE AND SS APPLIANCES, SEPARATE LAUNDRY ROOM, FULL 2 CAR GARAGE WITH ATTACHED WORKSHOP, UNDERCOVER PATIO OVERLOOKING TOPICALLY LANDSCAPED BACKYARD AND POOL. SUMMER KITCHEN WITH TOP OF THE LINE GRILL IS JUST ANOTHER FABULOUS FEATURE THIS LOVELY HOME HAS TO OFFER.
Home Details
Home Type
- Single Family
Est. Annual Taxes
- $3,607
Year Built
- Built in 1964
Lot Details
- 0.25 Acre Lot
- North Facing Home
- Fenced
- Oversized Lot
- Paved or Partially Paved Lot
- Sprinkler System
- Property is zoned RS-5
Parking
- 2 Car Attached Garage
- Garage Door Opener
- Circular Driveway
Property Views
- Garden
- Pool
Home Design
- Spanish Tile Roof
Interior Spaces
- 2,570 Sq Ft Home
- 1-Story Property
- Built-In Features
- Ceiling Fan
- Fireplace
- Plantation Shutters
- Casement Windows
- French Doors
- Great Room
- Family Room
- Combination Dining and Living Room
- Workshop
- Utility Room
- Hurricane or Storm Shutters
Kitchen
- Self-Cleaning Oven
- Electric Range
- Microwave
- Ice Maker
- Dishwasher
- Disposal
Flooring
- Wood
- Clay
Bedrooms and Bathrooms
- 4 Bedrooms
- Split Bedroom Floorplan
- Closet Cabinetry
- In-Law or Guest Suite
- 3 Full Bathrooms
Laundry
- Laundry Room
- Dryer
- Washer
Outdoor Features
- Private Pool
- Patio
- Shed
- Outdoor Grill
Schools
- Norcrest Elementary School
- Deerfield Beach Middle School
- Deerfield Beach High School
Utilities
- Central Heating and Cooling System
- Electric Water Heater
- Cable TV Available
Community Details
- Pompano Waterway Estates Subdivision
Listing and Financial Details
- Assessor Parcel Number 484307131370
Ownership History
Purchase Details
Home Financials for this Owner
Home Financials are based on the most recent Mortgage that was taken out on this home.Purchase Details
Home Financials for this Owner
Home Financials are based on the most recent Mortgage that was taken out on this home.Purchase Details
Similar Homes in the area
Home Values in the Area
Average Home Value in this Area
Purchase History
| Date | Type | Sale Price | Title Company |
|---|---|---|---|
| Warranty Deed | $1,170,000 | All City Title | |
| Warranty Deed | $532,000 | Patch Reef Title Co Inc | |
| Warranty Deed | $92,857 | -- |
Mortgage History
| Date | Status | Loan Amount | Loan Type |
|---|---|---|---|
| Previous Owner | $425,600 | Adjustable Rate Mortgage/ARM | |
| Previous Owner | $30,000 | Credit Line Revolving |
Property History
| Date | Event | Price | Change | Sq Ft Price |
|---|---|---|---|---|
| 03/22/2024 03/22/24 | Sold | $1,170,000 | -9.3% | $519 / Sq Ft |
| 03/06/2024 03/06/24 | Pending | -- | -- | -- |
| 01/31/2024 01/31/24 | Price Changed | $1,290,000 | -7.1% | $572 / Sq Ft |
| 01/05/2024 01/05/24 | Price Changed | $1,388,000 | -1.8% | $615 / Sq Ft |
| 10/08/2023 10/08/23 | Price Changed | $1,414,000 | -3.1% | $627 / Sq Ft |
| 08/05/2023 08/05/23 | For Sale | $1,459,000 | +174.2% | $647 / Sq Ft |
| 07/21/2017 07/21/17 | Sold | $532,000 | -14.1% | $207 / Sq Ft |
| 06/21/2017 06/21/17 | Pending | -- | -- | -- |
| 02/06/2017 02/06/17 | For Sale | $619,000 | -- | $241 / Sq Ft |
Tax History Compared to Growth
Tax History
| Year | Tax Paid | Tax Assessment Tax Assessment Total Assessment is a certain percentage of the fair market value that is determined by local assessors to be the total taxable value of land and additions on the property. | Land | Improvement |
|---|---|---|---|---|
| 2025 | $16,906 | $842,390 | $132,010 | $710,380 |
| 2024 | $10,558 | $842,390 | $132,010 | $710,380 |
| 2023 | $10,558 | $551,420 | $0 | $0 |
| 2022 | $9,818 | $535,360 | $0 | $0 |
| 2021 | $9,562 | $519,770 | $0 | $0 |
| 2020 | $9,361 | $512,600 | $132,010 | $380,590 |
| 2019 | $9,236 | $503,170 | $132,010 | $371,160 |
| 2018 | $8,833 | $499,450 | $132,010 | $367,440 |
| 2017 | $3,630 | $209,250 | $0 | $0 |
| 2016 | $3,607 | $204,950 | $0 | $0 |
| 2015 | $3,281 | $203,530 | $0 | $0 |
| 2014 | $3,309 | $201,920 | $0 | $0 |
| 2013 | -- | $323,640 | $88,010 | $235,630 |
Agents Affiliated with this Home
-
J
Seller's Agent in 2024
Jamie Shatsky
Lang Realty/ BR
(973) 495-2003
1 in this area
95 Total Sales
-

Seller's Agent in 2017
Pamela Orr
RE/MAX
(954) 695-3988
2 in this area
51 Total Sales
-

Seller Co-Listing Agent in 2017
Brittany Orr-Balshi
RE/MAX
(954) 592-3333
1 in this area
56 Total Sales
-

Buyer's Agent in 2017
Ruzanna Jackson
RVJ Realty Group Inc
(954) 621-5060
15 Total Sales
Map
Source: BeachesMLS (Greater Fort Lauderdale)
MLS Number: F10051944
APN: 48-43-07-13-1370
- 5131 NE 27th Terrace
- 5111 NE 27th Terrace
- 2701 NE 52nd St
- 2771 NE 53rd St
- 4951 NE 28th Ave
- 5001 NE 27th Ave
- 2651 NE 51st Ct
- 5030 NE 26th Terrace
- 4930 NE 28th Ave
- 4921 NE 29th Ave
- 3165 NE 48th Ct Unit 211
- 4910 NE 29th Ave
- 2651 NE 49th St
- 1445 SE 15th Ct Unit 203
- 1445 SE 15th Ct Unit 102
- 2611 NE 49th St
- 5120 NE 31st Ave
- 3180 NE 48th Ct Unit 112
- 1511 SE 15th Ct Unit 403
- 1511 SE 15th Ct Unit 201
