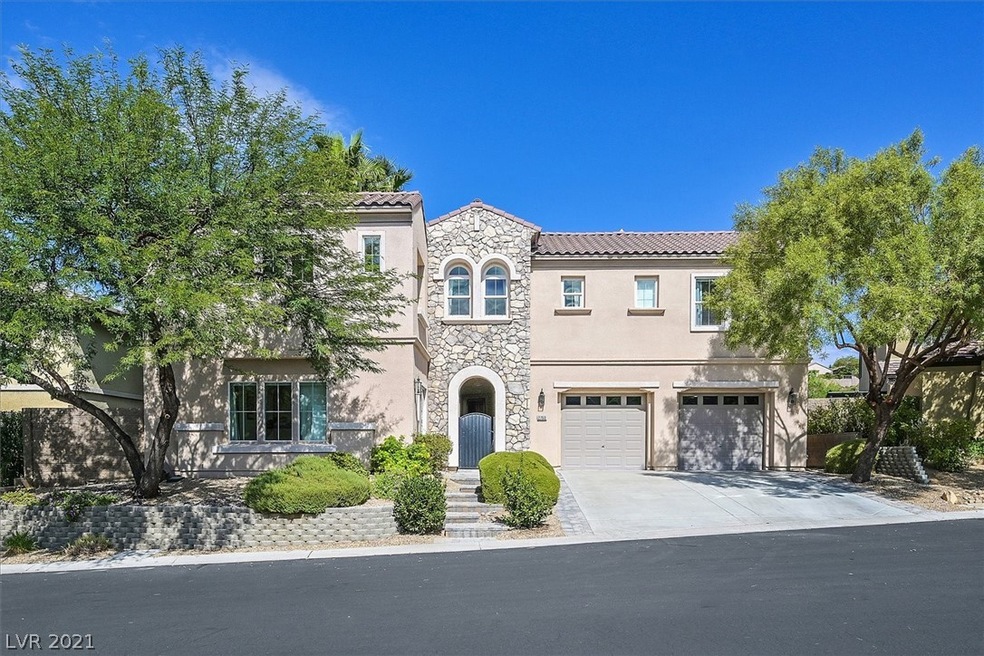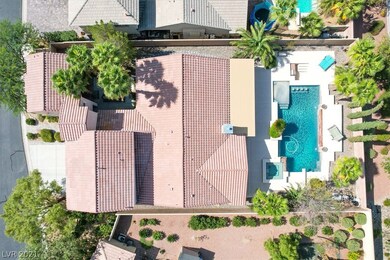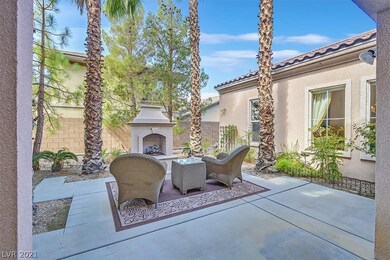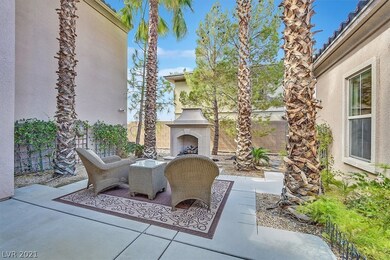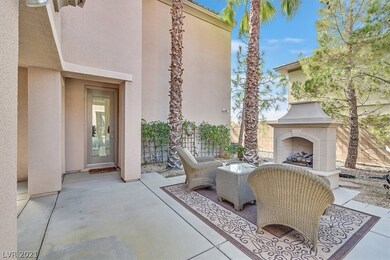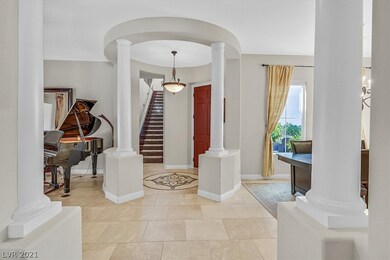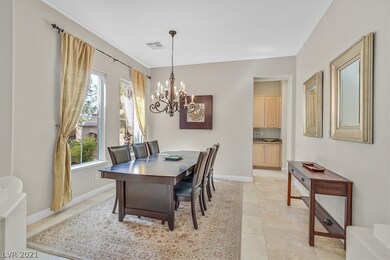Luxury with 1/4 acre lot. A gourmet kitchen features stainless steel appliances, including 2-convection ovens, 5-burner cooktop, built-in refrigerator, granite counters. Great room with picturesque windows to the backyard, surround sound, fireplace, built-in media niche. Formal living room with a its own covered patio area. Formal dining room is connected to the kitchen via a butler’s pantry. 1st floor master has a retreat room for a office/gym, walk-in closet with built-ins, jetted tub. Large secondary bedrooms all have access to full baths including a casita with its own entrance. Upgrades include wrought iron staircase, laundry room with sink and cabinets, garage with cabinets, built-in speakers through the home, and more. Multiple outdoor areas are perfect for entertaining, including a private gated front courtyard with fireplace. Backyard paradise has lush landscaping, resort style pool with a waterfall, built-in barstools, spa, diving board, built-in BBQ, and no neighbor behind.

