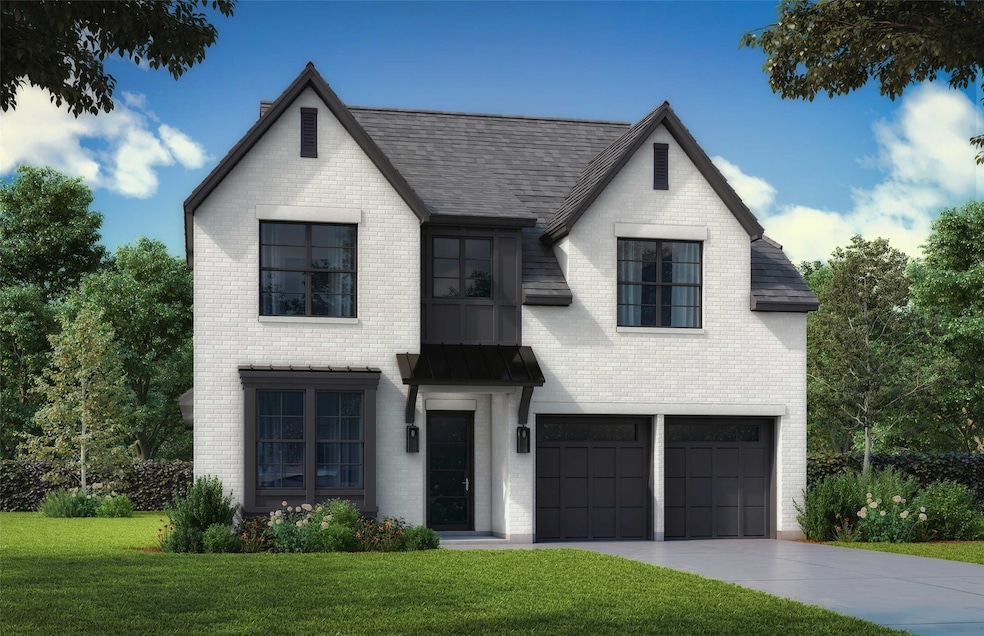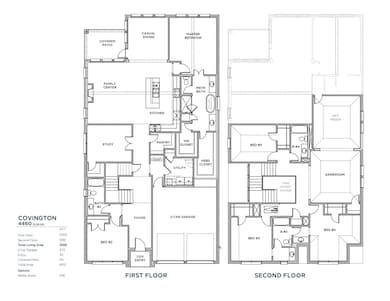
2760 Winfrey Point Prosper, TX 75078
Estimated payment $6,353/month
Highlights
- New Construction
- Vaulted Ceiling
- Community Pool
- Cynthia A. Cockrell Elementary School Rated A
- Traditional Architecture
- Covered patio or porch
About This Home
Stunning North-facing 5-bed, 4-bath, 3,845 sf home in Prosper’s new Brookhollow West community. Zoned for Walnut Grove HS. Open-concept layout, gourmet kitchen, quartz counters, hardwoods. Spacious primary suite with spa bath and separate shower. Large backyard, 2-car garage. Near top schools, shopping, highways. Perfect blend of luxury & comfort. Schedule a tour today!
Listing Agent
Hunter Dehn Realty Brokerage Phone: 214-500-5222 License #0595834 Listed on: 07/18/2025
Home Details
Home Type
- Single Family
Year Built
- Built in 2025 | New Construction
Lot Details
- 6,970 Sq Ft Lot
- Lot Dimensions are 50x140
- Wood Fence
- Interior Lot
- Sprinkler System
HOA Fees
- $225 Monthly HOA Fees
Parking
- 2 Car Attached Garage
- Front Facing Garage
- Garage Door Opener
Home Design
- Traditional Architecture
- Brick Exterior Construction
- Pillar, Post or Pier Foundation
- Composition Roof
Interior Spaces
- 3,845 Sq Ft Home
- 2-Story Property
- Vaulted Ceiling
- Ceiling Fan
- ENERGY STAR Qualified Windows
- Carpet
Kitchen
- Electric Oven
- Gas Cooktop
- Microwave
- Dishwasher
- Kitchen Island
- Disposal
Bedrooms and Bathrooms
- 5 Bedrooms
- 4 Full Bathrooms
- Low Flow Plumbing Fixtures
Home Security
- Carbon Monoxide Detectors
- Fire and Smoke Detector
Eco-Friendly Details
- Energy-Efficient Appliances
- Energy-Efficient HVAC
- Ventilation
Outdoor Features
- Covered patio or porch
- Rain Gutters
Schools
- Cynthia A Cockrell Elementary School
- Walnut Grove High School
Utilities
- Forced Air Zoned Heating and Cooling System
- Heating System Uses Natural Gas
- Vented Exhaust Fan
- High Speed Internet
- Cable TV Available
Listing and Financial Details
- Legal Lot and Block 7 / E
- Assessor Parcel Number R-13306-00E-0070-1
Community Details
Overview
- Association fees include all facilities, management, maintenance structure
- Vision Community Management Association
- Brookhollow West Subdivision
Recreation
- Community Playground
- Community Pool
- Park
Map
Home Values in the Area
Average Home Value in this Area
Property History
| Date | Event | Price | Change | Sq Ft Price |
|---|---|---|---|---|
| 07/18/2025 07/18/25 | For Sale | $937,900 | -- | $244 / Sq Ft |
Similar Homes in Prosper, TX
Source: North Texas Real Estate Information Systems (NTREIS)
MLS Number: 21005010
- 971 Corinthian Rd
- 2850 Winfrey Point
- 2880 Winfrey Point
- 2720 Winfrey Point
- 2651 Pelican Point
- 2681 Pelican Point
- 2671 Pelican Point
- 2880 Meadow Dell Dr
- 3051 Corvara Dr
- 3053 Corvara Dr
- 880 Manchester Ave
- 2860 Hyde Ct
- 000 Us Highway 380
- 2932 Eleanor Dr
- 2781 Clarendon Ct
- 11804 Hamptonbrook Dr
- 730 Moorland Pass Dr
- 2751 Kingston St
- 2751 Langley Way
- 3011 Whitby St
- 2983 Corvara Dr
- 11804 Hamptonbrook Dr
- 980 S Coit Rd
- 880 S Coit Rd
- 11909 Presario Rd
- 16435 Red Oak Cir N
- 1812 Jace Dr
- 11508 Zachary Ln
- 12200 Ridgeback Dr
- 11504 Skylor Ave
- 1104 Paluxy Ln
- 1024 Mufasa Ln
- 10617 Fort Davis Place
- 1950 Thackery Ln
- 166 Springbrook Dr
- 10500 Fort Stockton Place
- 913 Dickens Dr
- 617 Saragosa Ct
- 801 Dickens Dr
- 11001 Calvert Place

