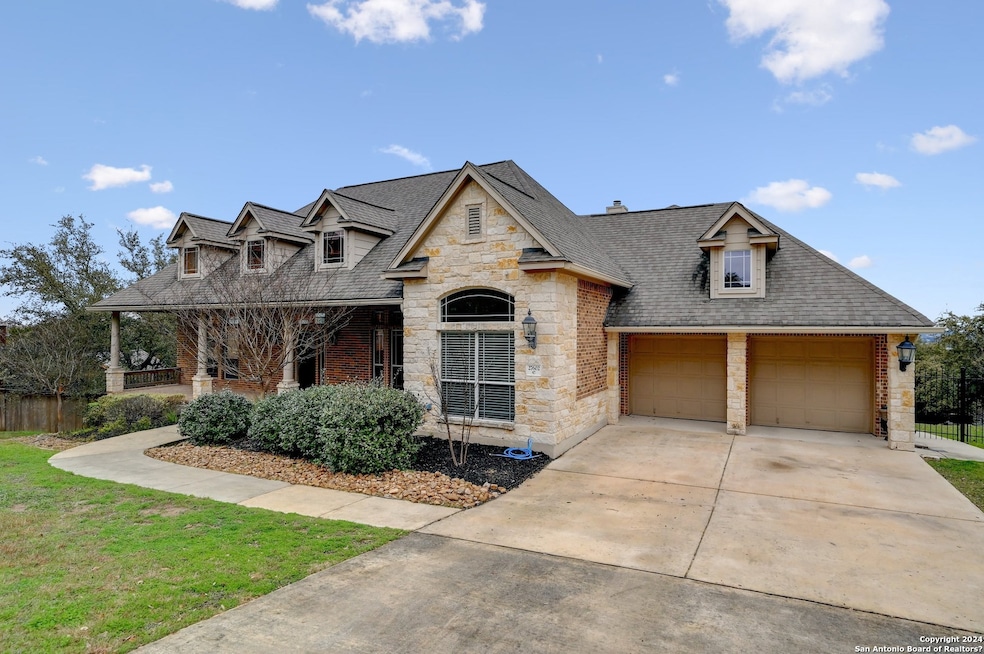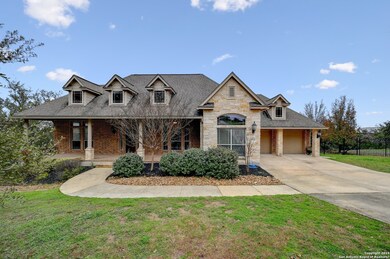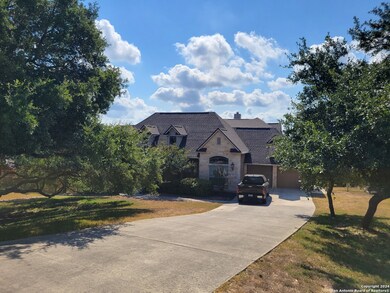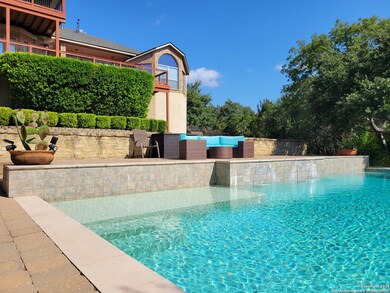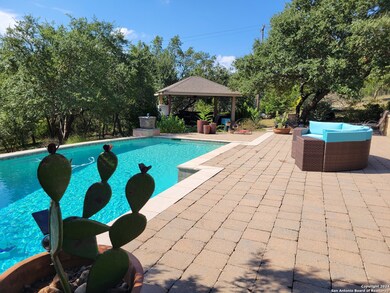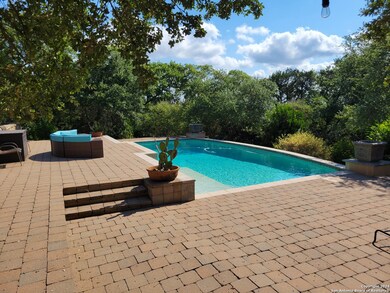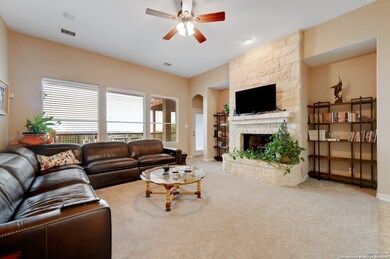
27602 Autumn Terrace Boerne, TX 78006
Northwest Side NeighborhoodHighlights
- Private Pool
- 1.09 Acre Lot
- Walk-In Closet
- Kendall Elementary School Rated A
- Walk-In Pantry
- Park
About This Home
As of March 2025New roof installed August 2024. Welcome home to Limestone Ranch, where luxury and serenity converge on a sprawling 1-acre lot adorned with multiple live oak trees. This remarkable two-story home boasts four bedrooms, and four bathrooms, offering comfort and convenience for your family and guests. Step inside the bright and welcoming interior, where natural light highlights the details that make this home truly exceptional. The large open kitchen, is a chef's delight, with an abundance of space, modern countertops, and a sunlit kitchen island. With a generous 4006 square foot floorplan, this home has thoughtful design for comfort and convenience. Two expansive decks offer panoramic views of the Northwest San Antonio landscape. Escape into your backyard oasis with a resort-style pool, surrounded by a lush landscape that enhances both privacy and natural beauty. The covered pool cabana invites you to host weekend events or gather together for pool-side meals. These outdoor retreats provide the perfect backdrop for entertaining, morning coffees, or evening sunsets.
Last Buyer's Agent
Dana Poole
ERA Colonial Real Estate
Home Details
Home Type
- Single Family
Est. Annual Taxes
- $15,289
Year Built
- Built in 2007
HOA Fees
- $67 Monthly HOA Fees
Home Design
- Brick Exterior Construction
- Slab Foundation
- Composition Roof
Interior Spaces
- 4,006 Sq Ft Home
- Property has 2 Levels
- Ceiling Fan
- Chandelier
- Window Treatments
- Living Room with Fireplace
Kitchen
- Walk-In Pantry
- <<builtInOvenToken>>
- Dishwasher
- Disposal
Flooring
- Carpet
- Ceramic Tile
Bedrooms and Bathrooms
- 4 Bedrooms
- Walk-In Closet
- 4 Full Bathrooms
Laundry
- Laundry on main level
- Washer Hookup
Parking
- 2 Car Garage
- Garage Door Opener
Schools
- Kendall Elementary School
- Boerne S Middle School
- Boerne High School
Utilities
- Central Air
- Heat Pump System
- Heating System Uses Natural Gas
- Multiple Water Heaters
- Gas Water Heater
- Water Softener is Owned
- Septic System
Additional Features
- Private Pool
- 1.09 Acre Lot
Listing and Financial Details
- Legal Lot and Block 18 / 21
- Assessor Parcel Number 047096210180
Community Details
Overview
- $275 HOA Transfer Fee
- Limestone Ranch HOA
- Limestone Ranch Subdivision
- Mandatory home owners association
Recreation
- Park
Security
- Controlled Access
Ownership History
Purchase Details
Home Financials for this Owner
Home Financials are based on the most recent Mortgage that was taken out on this home.Purchase Details
Home Financials for this Owner
Home Financials are based on the most recent Mortgage that was taken out on this home.Purchase Details
Purchase Details
Home Financials for this Owner
Home Financials are based on the most recent Mortgage that was taken out on this home.Purchase Details
Purchase Details
Home Financials for this Owner
Home Financials are based on the most recent Mortgage that was taken out on this home.Purchase Details
Home Financials for this Owner
Home Financials are based on the most recent Mortgage that was taken out on this home.Purchase Details
Similar Homes in Boerne, TX
Home Values in the Area
Average Home Value in this Area
Purchase History
| Date | Type | Sale Price | Title Company |
|---|---|---|---|
| Deed | -- | Independence Title | |
| Deed | -- | First American Title | |
| Warranty Deed | -- | None Available | |
| Special Warranty Deed | -- | None Available | |
| Warranty Deed | -- | Alamo Title Co | |
| Warranty Deed | -- | None Available | |
| Vendors Lien | -- | Stc | |
| Warranty Deed | -- | Stc |
Mortgage History
| Date | Status | Loan Amount | Loan Type |
|---|---|---|---|
| Open | $758,880 | New Conventional | |
| Previous Owner | $758,880 | VA | |
| Previous Owner | $300,000 | New Conventional | |
| Previous Owner | $370,500 | Adjustable Rate Mortgage/ARM | |
| Previous Owner | $250,000 | Purchase Money Mortgage |
Property History
| Date | Event | Price | Change | Sq Ft Price |
|---|---|---|---|---|
| 03/27/2025 03/27/25 | Sold | -- | -- | -- |
| 03/07/2025 03/07/25 | Pending | -- | -- | -- |
| 11/08/2024 11/08/24 | Price Changed | $850,000 | -1.2% | $212 / Sq Ft |
| 11/04/2024 11/04/24 | Price Changed | $860,000 | 0.0% | $215 / Sq Ft |
| 10/09/2024 10/09/24 | For Rent | $5,100 | 0.0% | -- |
| 09/16/2024 09/16/24 | Price Changed | $875,000 | -1.7% | $218 / Sq Ft |
| 09/10/2024 09/10/24 | Price Changed | $890,000 | -1.1% | $222 / Sq Ft |
| 08/01/2024 08/01/24 | Price Changed | $899,900 | -1.1% | $225 / Sq Ft |
| 05/30/2024 05/30/24 | Price Changed | $910,000 | -3.2% | $227 / Sq Ft |
| 04/24/2024 04/24/24 | Price Changed | $940,000 | -2.1% | $235 / Sq Ft |
| 03/27/2024 03/27/24 | Price Changed | $960,000 | -1.0% | $240 / Sq Ft |
| 01/11/2024 01/11/24 | For Sale | $970,000 | +27.8% | $242 / Sq Ft |
| 05/25/2022 05/25/22 | Off Market | -- | -- | -- |
| 02/22/2022 02/22/22 | Sold | -- | -- | -- |
| 01/23/2022 01/23/22 | Pending | -- | -- | -- |
| 11/23/2021 11/23/21 | For Sale | $758,880 | +28.6% | $189 / Sq Ft |
| 09/22/2017 09/22/17 | Off Market | -- | -- | -- |
| 06/23/2017 06/23/17 | Sold | -- | -- | -- |
| 05/24/2017 05/24/17 | Pending | -- | -- | -- |
| 05/14/2017 05/14/17 | For Sale | $589,995 | -- | $147 / Sq Ft |
Tax History Compared to Growth
Tax History
| Year | Tax Paid | Tax Assessment Tax Assessment Total Assessment is a certain percentage of the fair market value that is determined by local assessors to be the total taxable value of land and additions on the property. | Land | Improvement |
|---|---|---|---|---|
| 2023 | $10,923 | $838,673 | $200,870 | $651,710 |
| 2022 | $15,248 | $762,430 | $174,870 | $587,560 |
| 2021 | $12,266 | $612,280 | $114,380 | $497,900 |
| 2020 | $12,110 | $581,360 | $114,380 | $466,980 |
| 2019 | $12,335 | $572,330 | $114,380 | $457,950 |
| 2018 | $11,981 | $555,820 | $114,380 | $441,440 |
| 2017 | $11,201 | $527,240 | $114,380 | $412,860 |
| 2016 | $11,177 | $526,100 | $114,380 | $411,720 |
| 2015 | $10,521 | $535,130 | $114,380 | $420,750 |
| 2014 | $10,521 | $502,711 | $0 | $0 |
Agents Affiliated with this Home
-
Tom DeWine

Seller's Agent in 2025
Tom DeWine
ERA Colonial Real Estate
(210) 705-3440
2 in this area
27 Total Sales
-
D
Buyer's Agent in 2025
Dana Poole
ERA Colonial Real Estate
-
Steve Metarelis
S
Seller's Agent in 2022
Steve Metarelis
Offerpad Brokerage, LLC
-
Brooks Brininstool
B
Seller's Agent in 2017
Brooks Brininstool
Brininstool Properties
(210) 373-7094
1 in this area
71 Total Sales
-
Binkan Cinaroglu

Buyer's Agent in 2017
Binkan Cinaroglu
Kuper Sotheby's Int'l Realty
(210) 241-4550
10 in this area
466 Total Sales
Map
Source: San Antonio Board of REALTORS®
MLS Number: 1743634
APN: 04709-621-0180
- 9010 Woodland Trace
- 27275 Ranchland View
- 9022 Woodland Trace
- 9014 Woodland Pass
- 27635 Autumn Terrace
- 27711 Woodway Bend
- 9109 Windwick
- 9160 Aqua Dr
- 27639 Heritage Pass
- 27623 Nichols Pass
- 8914 Woodland Pkwy
- 8719 Versant Bluff
- 8626 Napa Landing
- 27915 Dana Creek Dr
- 8538 Dana Top Dr
- 28026 Vine Cliff
- 28115 Baldacci Vista
- 8304 Monument Oak
- 27730 Lokaya Falls
- 28337 Leslie Pfeiffer Dr
