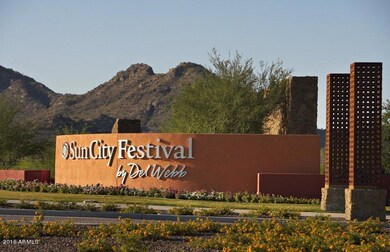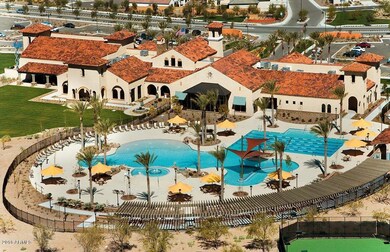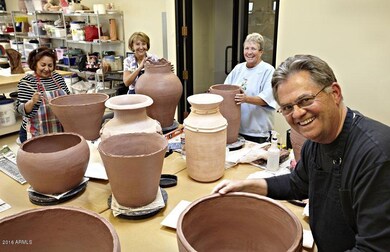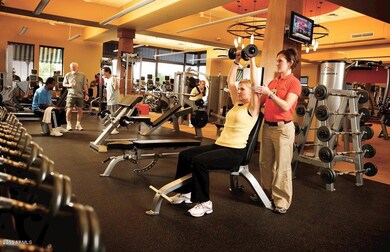
27604 W Runion Dr Buckeye, AZ 85396
Sun City Festival NeighborhoodHighlights
- Golf Course Community
- Heated Spa
- Clubhouse
- Fitness Center
- Mountain View
- Spanish Architecture
About This Home
As of September 2022This is a Hideaway plan, Spanish elevation with two bedrooms and two full bathrooms with a paver driveway and walk path. The home offers an extended laundry room, AV wall and frameless glass upgraded tile shower at owner's suite. The home also offers a Chef cabinet layout with upgraded cabinets and countertops and appliances including gas cook top, vent hood, wall oven/microwave and dishwasher. Private walled lot, with no neighbor behind or to the side. Home is almost complete with all finishes installed.
Last Agent to Sell the Property
Robert Bitteker
PCD Realty, LLC License #BR552413000 Listed on: 07/21/2022
Last Buyer's Agent
Robert Bitteker
PCD Realty, LLC License #BR552413000 Listed on: 07/21/2022
Home Details
Home Type
- Single Family
Est. Annual Taxes
- $1,864
Year Built
- Built in 2022 | Under Construction
Parking
- 2.5 Car Garage
- 2 Open Parking Spaces
- Garage Door Opener
Home Design
- Spanish Architecture
- Wood Frame Construction
- Cellulose Insulation
- Tile Roof
- Concrete Roof
- Stucco
Interior Spaces
- 1,574 Sq Ft Home
- 1-Story Property
- Double Pane Windows
- Low Emissivity Windows
- Vinyl Clad Windows
- Mountain Views
Kitchen
- Breakfast Bar
- Built-In Microwave
- Dishwasher
- Kitchen Island
- Granite Countertops
Flooring
- Carpet
- Tile
Bedrooms and Bathrooms
- 2 Bedrooms
- Walk-In Closet
- 2 Bathrooms
- Dual Vanity Sinks in Primary Bathroom
Laundry
- Laundry in unit
- Washer and Dryer Hookup
Pool
- Heated Spa
- Heated Pool
Schools
- Adult Elementary And Middle School
- Adult High School
Utilities
- Refrigerated Cooling System
- Heating System Uses Natural Gas
- High Speed Internet
- Cable TV Available
Additional Features
- Mechanical Fresh Air
- Covered patio or porch
- 6,467 Sq Ft Lot
Listing and Financial Details
- Home warranty included in the sale of the property
- Legal Lot and Block 092 / 38
- Assessor Parcel Number 503-91-738
Community Details
Overview
- Property has a Home Owners Association
- Sun City Festival Association, Phone Number (928) 252-2100
- Built by PULTE HOME COMPANY, LLC
- Sun City Festival Parcel T1 Subdivision, Hideaway Floorplan
- FHA/VA Approved Complex
Amenities
- Clubhouse
- Recreation Room
Recreation
- Golf Course Community
- Fitness Center
- Heated Community Pool
- Community Spa
- Bike Trail
Ownership History
Purchase Details
Purchase Details
Home Financials for this Owner
Home Financials are based on the most recent Mortgage that was taken out on this home.Similar Homes in Buckeye, AZ
Home Values in the Area
Average Home Value in this Area
Purchase History
| Date | Type | Sale Price | Title Company |
|---|---|---|---|
| Warranty Deed | -- | None Listed On Document | |
| Special Warranty Deed | $398,675 | Pgp Title |
Property History
| Date | Event | Price | Change | Sq Ft Price |
|---|---|---|---|---|
| 07/04/2025 07/04/25 | Pending | -- | -- | -- |
| 06/06/2025 06/06/25 | Price Changed | $405,000 | -2.2% | $257 / Sq Ft |
| 04/10/2025 04/10/25 | For Sale | $414,000 | +3.8% | $263 / Sq Ft |
| 09/15/2022 09/15/22 | Sold | $398,675 | 0.0% | $253 / Sq Ft |
| 08/27/2022 08/27/22 | Pending | -- | -- | -- |
| 08/05/2022 08/05/22 | Off Market | $398,675 | -- | -- |
| 07/28/2022 07/28/22 | Price Changed | $429,990 | -4.4% | $273 / Sq Ft |
| 07/20/2022 07/20/22 | For Sale | $449,990 | -- | $286 / Sq Ft |
Tax History Compared to Growth
Tax History
| Year | Tax Paid | Tax Assessment Tax Assessment Total Assessment is a certain percentage of the fair market value that is determined by local assessors to be the total taxable value of land and additions on the property. | Land | Improvement |
|---|---|---|---|---|
| 2025 | $1,864 | $19,162 | -- | -- |
| 2024 | $109 | $18,250 | -- | -- |
| 2023 | $109 | $390 | $390 | $0 |
| 2022 | $260 | $270 | $270 | $0 |
Agents Affiliated with this Home
-
Gene Rusco

Seller's Agent in 2025
Gene Rusco
HomeSmart
(623) 285-5373
114 in this area
114 Total Sales
-
Julie Bonsness

Seller Co-Listing Agent in 2025
Julie Bonsness
HomeSmart
(623) 680-3961
91 in this area
93 Total Sales
-
R
Seller's Agent in 2022
Robert Bitteker
PCD Realty, LLC
Map
Source: Arizona Regional Multiple Listing Service (ARMLS)
MLS Number: 6437251
APN: 503-91-738
- 27667 W Mohawk Ln
- 27552 W Tonopah Dr
- 20344 N Wagner Wash Dr
- 27418 W Mohawk Ln
- 27537 W Yukon Dr
- 27664 W Pontiac Dr
- 20712 N 273rd Ave
- 20655 N 273rd Ave
- 20283 N 273rd Ave
- 20210 N Wagner Wash Dr
- 27248 W Mohawk Ln
- 27244 W Potter Dr
- 20082 N 272nd Ln
- 20369 N 272nd Ave
- 27467 W Osprey Dr
- 27158 W Potter Dr
- 21288 N 272nd Dr
- 21279 N 272nd Dr
- 21287 N 272nd Dr
- 21278 N 272nd Ave






