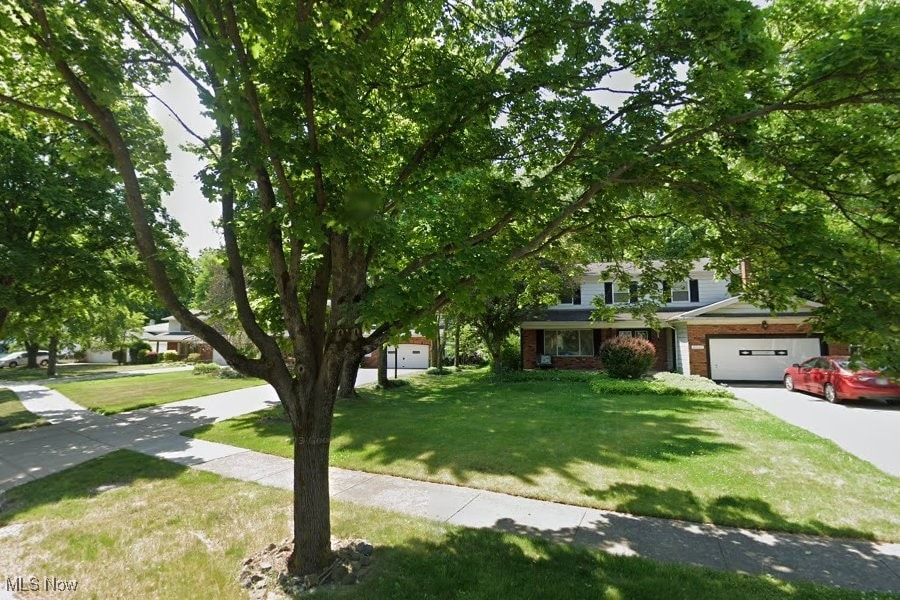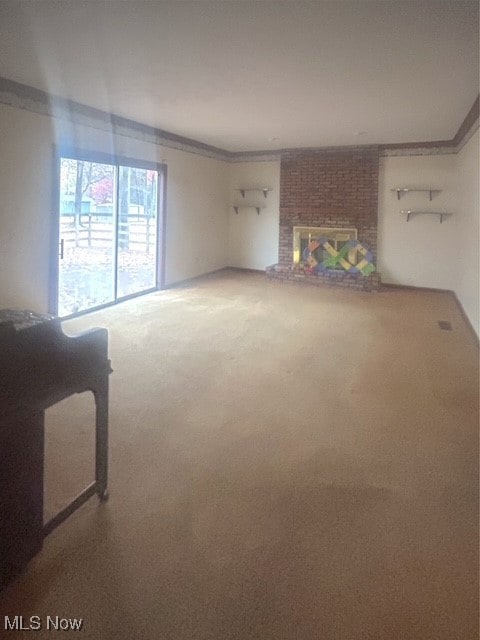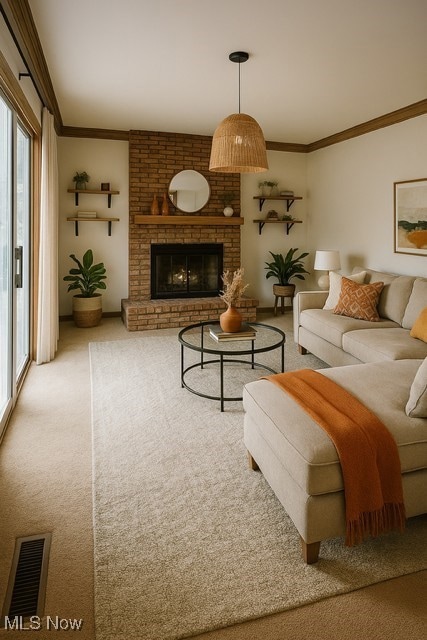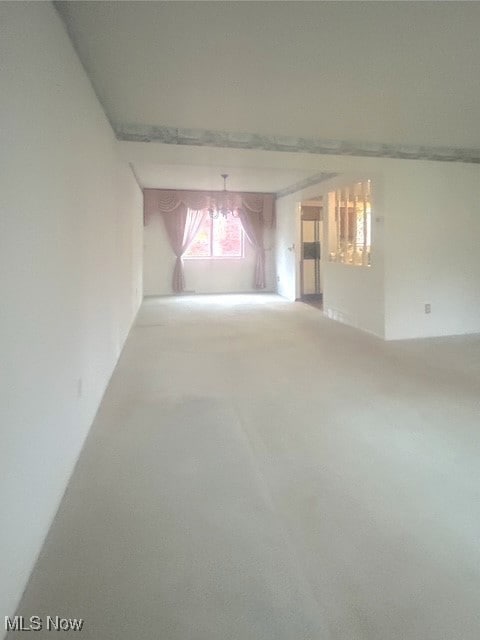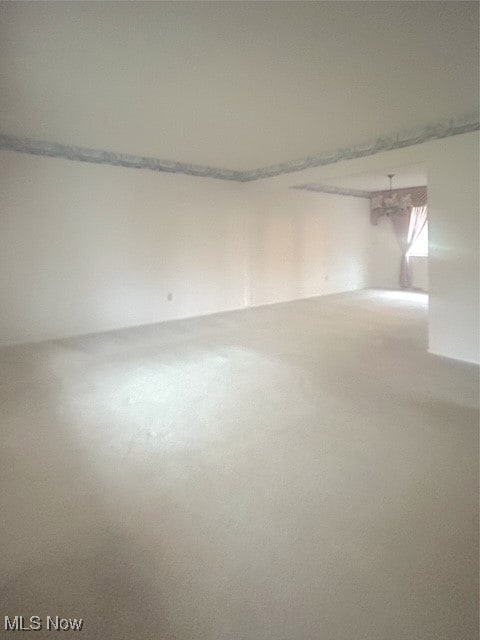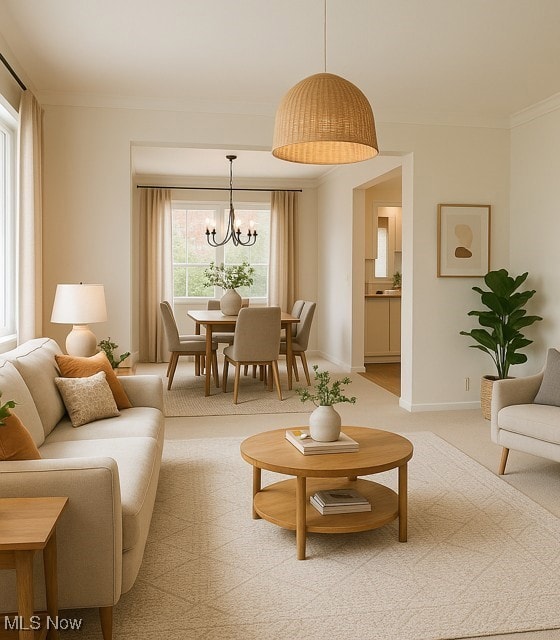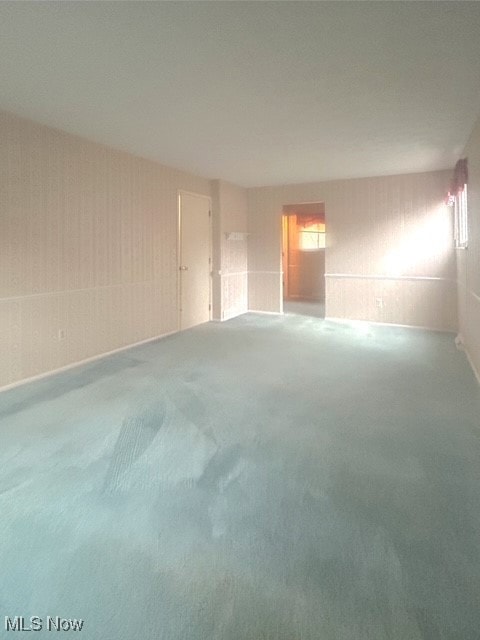27609 Laurell Ln North Olmsted, OH 44070
Estimated payment $2,117/month
Highlights
- Colonial Architecture
- Deck
- Porch
- North Olmsted Middle School Rated 9+
- No HOA
- 2 Car Attached Garage
About This Home
Spacious 4 bedroom, 2.5 bath Colonial in a desirable North Olmsted neighborhood, offering over 2,148 sq ft above ground plus an additional 942 sq ft finished basement. The traditional floor plan features a formal living room, formal dining room, and a comfortable family room with a brick wood-burning fireplace. Sliding glass doors lead directly from the family room to the back deck, providing a great indoor-outdoor flow. The eat-in kitchen offers ample cabinetry and layout potential for future updating. The second floor includes four generously sized bedrooms, including a primary suite with a walk-in closet and private bath area. The finished basement provides additional living space ideal for a media room, playroom, hobby space, or home gym. Additional highlights include a covered front porch, attached 2-car garage, and plentiful storage throughout. Home is ready for cosmetic updating and offers a strong opportunity to personalize and add value. Property is being sold as-is.
Listing Agent
Howard Hanna Brokerage Email: carrieelswicksalm@howardhanna.com, 440-567-1106 License #407468 Listed on: 11/08/2025

Home Details
Home Type
- Single Family
Est. Annual Taxes
- $6,435
Year Built
- Built in 1975
Parking
- 2 Car Attached Garage
Home Design
- Colonial Architecture
- Asphalt Roof
- Aluminum Siding
- Vinyl Siding
Interior Spaces
- 2-Story Property
- Wood Burning Fireplace
- Finished Basement
Kitchen
- Range
- Dishwasher
- Disposal
Bedrooms and Bathrooms
- 4 Bedrooms
- 2.5 Bathrooms
Outdoor Features
- Deck
- Porch
Additional Features
- 0.36 Acre Lot
- Forced Air Heating and Cooling System
Community Details
- No Home Owners Association
Listing and Financial Details
- Assessor Parcel Number 232-16-040
Map
Home Values in the Area
Average Home Value in this Area
Tax History
| Year | Tax Paid | Tax Assessment Tax Assessment Total Assessment is a certain percentage of the fair market value that is determined by local assessors to be the total taxable value of land and additions on the property. | Land | Improvement |
|---|---|---|---|---|
| 2024 | $6,435 | $93,905 | $23,380 | $70,525 |
| 2023 | $6,553 | $80,230 | $19,710 | $60,520 |
| 2022 | $6,518 | $80,220 | $19,710 | $60,520 |
| 2021 | $5,899 | $80,220 | $19,710 | $60,520 |
| 2020 | $5,415 | $65,240 | $16,030 | $49,210 |
| 2019 | $5,270 | $186,400 | $45,800 | $140,600 |
| 2018 | $5,345 | $65,240 | $16,030 | $49,210 |
| 2017 | $5,187 | $58,280 | $11,480 | $46,800 |
| 2016 | $5,142 | $58,280 | $11,480 | $46,800 |
| 2015 | $4,972 | $58,280 | $11,480 | $46,800 |
| 2014 | $4,972 | $56,040 | $11,030 | $45,010 |
Property History
| Date | Event | Price | List to Sale | Price per Sq Ft |
|---|---|---|---|---|
| 11/08/2025 11/08/25 | For Sale | $299,900 | -- | $97 / Sq Ft |
Purchase History
| Date | Type | Sale Price | Title Company |
|---|---|---|---|
| Deed | $145,500 | -- | |
| Deed | $143,000 | -- | |
| Deed | $98,000 | -- | |
| Deed | $86,200 | -- | |
| Deed | $55,400 | -- | |
| Deed | -- | -- |
Source: MLS Now (Howard Hanna)
MLS Number: 5170750
APN: 232-16-040
- 27504 Cottonwood Trail
- 4553 Porter Rd
- 27008 Sweetbriar Dr
- 4580 Andorra Dr
- 4345 Martin Dr
- 26910 Sudbury Dr
- 26646 Sweetbriar Dr
- 3781 Dover Center Rd
- 26726 Leenders Ln
- #3 Fifth Ave
- #4 Fifth Ave
- #5 Fifth Ave
- #2 Fifth Ave
- 26716 Chapel Hill Dr
- 26501 Waterbury Cir
- 4429 Canterbury Rd
- 29053 W Brockway Dr
- 4567 Canterbury Rd
- 5101 Lucydale Ave
- 3247 Bay Landing Dr Unit 31
- 4351 Dover Center Rd Unit North
- 28374 Nandina Dr Unit 2
- 27279 Dunford Rd
- 28331 Center Ridge Rd
- 25735 Lorain Rd Unit 219
- 27243 Westown Blvd
- 5264 Victoria Ln
- 26101 Country Club Blvd
- 25801 Country Club Blvd
- 25157 Carlton Park
- 2850 Northglen Dr
- 4122 Columbia Square
- 25151 Brookpark Rd
- 29240 Regency Cir
- 5938 Porter Rd
- 24851 Country Club Blvd
- 5800 Great Northern Blvd
- 4809 Columbia Rd
- 5250 Columbia Rd
- 2730 Columbia Rd
