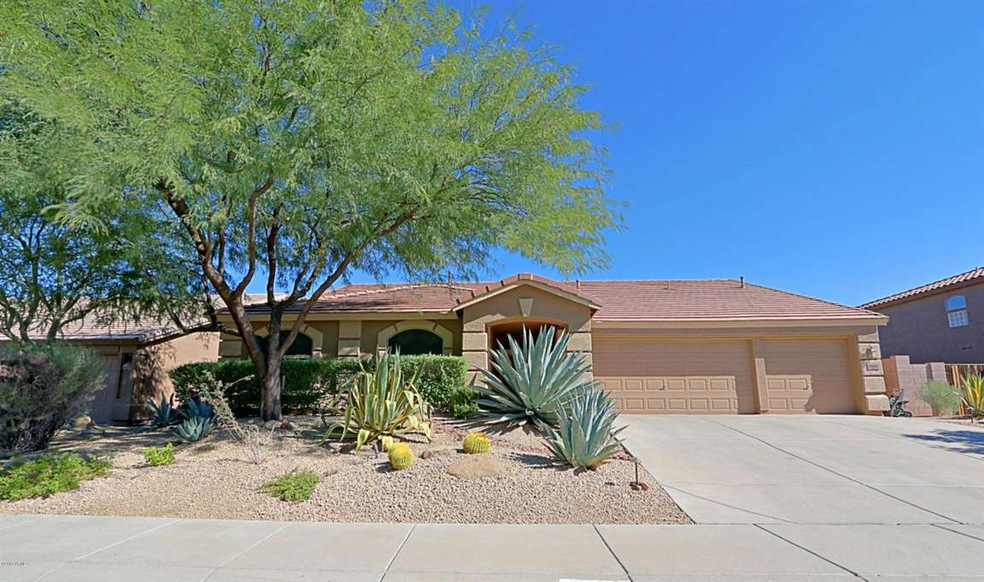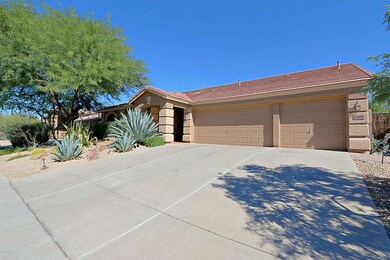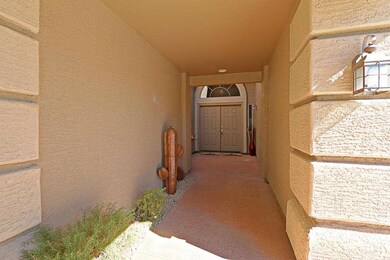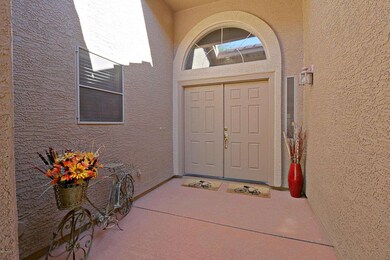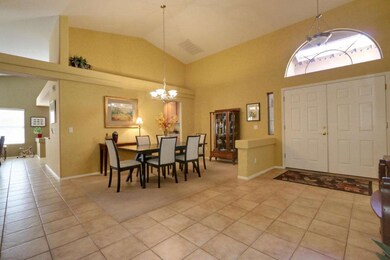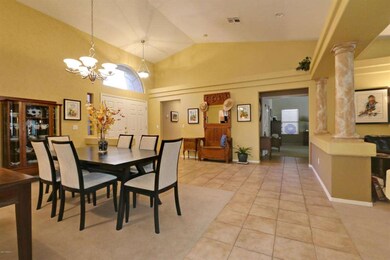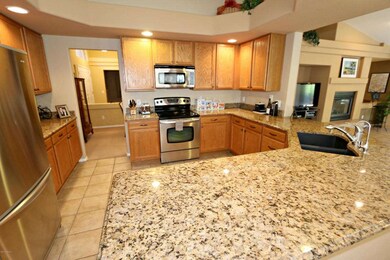
27609 N 46th St Cave Creek, AZ 85331
Desert View NeighborhoodHighlights
- Heated Pool
- Gated Community
- Family Room with Fireplace
- Horseshoe Trails Elementary School Rated A
- Mountain View
- Vaulted Ceiling
About This Home
As of March 2021Classy living is this single level home in gated Diamond Creek. Backs to natural wash area w/mtn views. Dbl door entry, open floorplan, vaulted ceilings, 2-way fireplace & shining travertine flrs. Nice open kitchen w/granite, stainless, large pantry, recessed lighting & tons of counter space. Formal dining & eat in kitchen area. Window covers thruout. Hall bath has dbl sinks, granite, travertine shower, clear glass doors & stone waynes coat. Sizeable mstr w/separate garden tub & shower, dbl sinks, walk in closet & patio exit. Sliding glass doors lead to elevated dual covered patios overlooking pebble tec salt water pool surrounded by tasteful desertscape. 3 car garage w/cabinets. Bonus items include gas heat, ceiling fans, soft water syst, R/O syst & sec syst. You won't be disappointed!!
Home Details
Home Type
- Single Family
Est. Annual Taxes
- $1,675
Year Built
- Built in 1999
Lot Details
- 8,050 Sq Ft Lot
- Desert faces the front and back of the property
- Block Wall Fence
- Front and Back Yard Sprinklers
HOA Fees
- $55 Monthly HOA Fees
Parking
- 3 Car Garage
- Garage Door Opener
Home Design
- Santa Barbara Architecture
- Wood Frame Construction
- Tile Roof
- Stucco
Interior Spaces
- 2,544 Sq Ft Home
- 1-Story Property
- Vaulted Ceiling
- Ceiling Fan
- Two Way Fireplace
- Double Pane Windows
- Solar Screens
- Family Room with Fireplace
- 2 Fireplaces
- Living Room with Fireplace
- Mountain Views
- Security System Owned
Kitchen
- Eat-In Kitchen
- Breakfast Bar
- Built-In Microwave
- Granite Countertops
Flooring
- Carpet
- Tile
Bedrooms and Bathrooms
- 4 Bedrooms
- Primary Bathroom is a Full Bathroom
- 2 Bathrooms
- Dual Vanity Sinks in Primary Bathroom
- Bathtub With Separate Shower Stall
Accessible Home Design
- No Interior Steps
Outdoor Features
- Heated Pool
- Covered patio or porch
Schools
- Horseshoe Trails Elementary School
- Sonoran Trails Middle School
- Cactus Shadows High School
Utilities
- Refrigerated Cooling System
- Zoned Heating
- Heating System Uses Natural Gas
- Water Filtration System
- High Speed Internet
- Cable TV Available
Listing and Financial Details
- Home warranty included in the sale of the property
- Tax Lot 104
- Assessor Parcel Number 212-18-129
Community Details
Overview
- Association fees include ground maintenance
- Diamond Creek Association, Phone Number (480) 551-4300
- Built by Hancock
- Diamond Creek Subdivision
Security
- Gated Community
Ownership History
Purchase Details
Home Financials for this Owner
Home Financials are based on the most recent Mortgage that was taken out on this home.Purchase Details
Home Financials for this Owner
Home Financials are based on the most recent Mortgage that was taken out on this home.Purchase Details
Home Financials for this Owner
Home Financials are based on the most recent Mortgage that was taken out on this home.Purchase Details
Home Financials for this Owner
Home Financials are based on the most recent Mortgage that was taken out on this home.Purchase Details
Home Financials for this Owner
Home Financials are based on the most recent Mortgage that was taken out on this home.Purchase Details
Purchase Details
Purchase Details
Home Financials for this Owner
Home Financials are based on the most recent Mortgage that was taken out on this home.Purchase Details
Home Financials for this Owner
Home Financials are based on the most recent Mortgage that was taken out on this home.Purchase Details
Home Financials for this Owner
Home Financials are based on the most recent Mortgage that was taken out on this home.Map
Similar Home in Cave Creek, AZ
Home Values in the Area
Average Home Value in this Area
Purchase History
| Date | Type | Sale Price | Title Company |
|---|---|---|---|
| Warranty Deed | $641,000 | Security Title Agency | |
| Warranty Deed | $410,000 | Grand Canyon Title Agency In | |
| Warranty Deed | $359,000 | Fidelity Natl Title Ins Co | |
| Interfamily Deed Transfer | -- | Guaranty Title Agency | |
| Warranty Deed | $427,000 | Guaranty Title Agency | |
| Interfamily Deed Transfer | -- | None Available | |
| Interfamily Deed Transfer | -- | Title Partners Phoenix Llc | |
| Cash Sale Deed | $315,900 | Title Partners Phoenix Llc | |
| Warranty Deed | $275,000 | Arizona Title Agency Inc | |
| Warranty Deed | $269,548 | Lawyers Title Of Arizona Inc | |
| Warranty Deed | -- | Lawyers Title Of Arizona Inc |
Mortgage History
| Date | Status | Loan Amount | Loan Type |
|---|---|---|---|
| Open | $504,000 | New Conventional | |
| Previous Owner | $36,626 | Unknown | |
| Previous Owner | $374,055 | New Conventional | |
| Previous Owner | $287,200 | New Conventional | |
| Previous Owner | $341,600 | New Conventional | |
| Previous Owner | $495,900 | Credit Line Revolving | |
| Previous Owner | $195,000 | Credit Line Revolving | |
| Previous Owner | $170,000 | New Conventional | |
| Previous Owner | $157,850 | New Conventional |
Property History
| Date | Event | Price | Change | Sq Ft Price |
|---|---|---|---|---|
| 03/31/2021 03/31/21 | Sold | $640,000 | +6.7% | $252 / Sq Ft |
| 02/19/2021 02/19/21 | For Sale | $600,000 | +46.3% | $236 / Sq Ft |
| 12/23/2013 12/23/13 | Sold | $410,000 | -1.2% | $161 / Sq Ft |
| 11/04/2013 11/04/13 | For Sale | $415,000 | -- | $163 / Sq Ft |
Tax History
| Year | Tax Paid | Tax Assessment Tax Assessment Total Assessment is a certain percentage of the fair market value that is determined by local assessors to be the total taxable value of land and additions on the property. | Land | Improvement |
|---|---|---|---|---|
| 2025 | $2,550 | $44,250 | -- | -- |
| 2024 | $2,444 | $42,143 | -- | -- |
| 2023 | $2,444 | $58,500 | $11,700 | $46,800 |
| 2022 | $2,376 | $43,350 | $8,670 | $34,680 |
| 2021 | $2,532 | $41,820 | $8,360 | $33,460 |
| 2020 | $2,474 | $38,220 | $7,640 | $30,580 |
| 2019 | $2,386 | $36,250 | $7,250 | $29,000 |
| 2018 | $2,293 | $34,960 | $6,990 | $27,970 |
| 2017 | $2,209 | $33,530 | $6,700 | $26,830 |
| 2016 | $2,172 | $34,600 | $6,920 | $27,680 |
| 2015 | $1,964 | $31,450 | $6,290 | $25,160 |
Source: Arizona Regional Multiple Listing Service (ARMLS)
MLS Number: 5025385
APN: 212-18-129
- 4602 E Oberlin Way
- 4615 E Bent Tree Dr
- 4512 E Oberlin Way
- 4530 E White Feather Ln
- 4958 E Desert Vista Trail
- 26803 N 45th Place
- 28216 N 44th Place
- 4462 E Dale Ln
- 27435 N 42nd St
- 4516 E Madre Del Oro Dr
- 28802 N 45th St
- 5921 E Silver Sage Ln
- 4422 E Spur Dr
- 4245 E Maya Way
- 4220 E Luther Ln
- 4944 E Dale Ln
- 26264 N 46th St
- 26286 N 45th Place
- 4966 E Juana Ct
- 4150 E Dynamite Blvd
