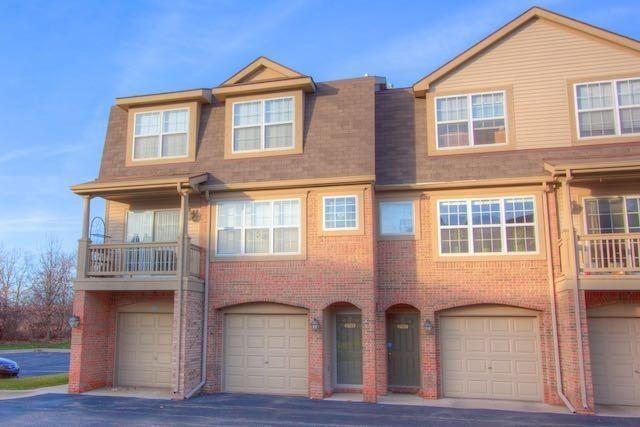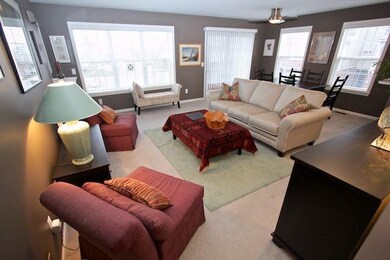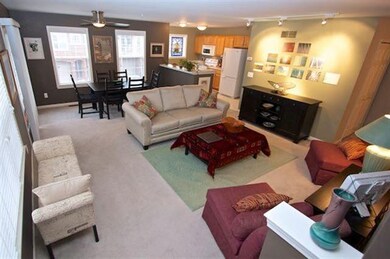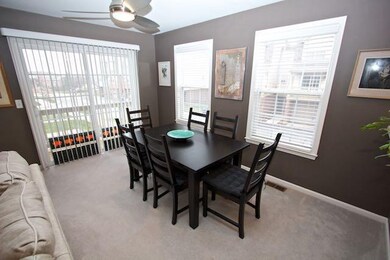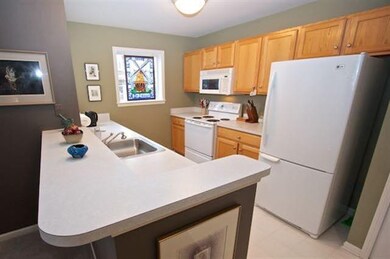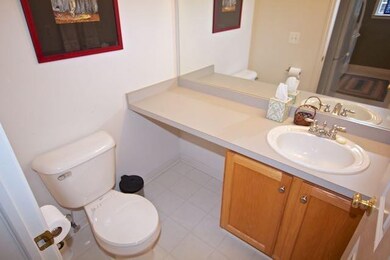
2761 Barclay Way Unit 93 Ann Arbor, MI 48105
Highlights
- Fitness Center
- Deck
- Home Gym
- Thurston Elementary School Rated A
- Tennis Courts
- Balcony
About This Home
As of June 2022Move-in ready end unit condo in Barclay Park. This condo is a Greenwich model with 2.5 baths and 2 bedrooms. The first floor offers a kitchen with plenty of cabinet space that opens to a great room and dining area with track lighting, a door wall to an outdoor balcony and convenient half bathroom. The second floor has a large master bedroom complete master bath, a second bedroom, main bath and a second floor laundry room. This unit comes complete with a one car attached garage. Situated on Ann Arbor's Northeast side witch in convenient top U of M North Campus, U of M Medical Campus, U of M Hospitals , shopping and great highway access. Make an appointment today!, Primary Bath
Last Agent to Sell the Property
Keller Williams Ann Arbor Mrkt License #6506040482 Listed on: 01/23/2015

Property Details
Home Type
- Condominium
Est. Annual Taxes
- $3,749
Year Built
- Built in 2001
Lot Details
- Sprinkler System
HOA Fees
- $198 Monthly HOA Fees
Home Design
- Brick Exterior Construction
- Wood Siding
Interior Spaces
- 1,300 Sq Ft Home
- 2-Story Property
- Ceiling Fan
- Window Treatments
- Home Gym
Kitchen
- Eat-In Kitchen
- <<OvenToken>>
- Range<<rangeHoodToken>>
- <<microwave>>
- Dishwasher
- Disposal
Flooring
- Carpet
- Ceramic Tile
- Vinyl
Bedrooms and Bathrooms
- 2 Bedrooms
Laundry
- Laundry on upper level
- Dryer
- Washer
Parking
- Attached Garage
- Garage Door Opener
Outdoor Features
- Balcony
- Deck
Schools
- Thurston Elementary School
- Clague Middle School
- Huron High School
Utilities
- Forced Air Heating and Cooling System
- Heating System Uses Natural Gas
- Cable TV Available
Community Details
Recreation
- Tennis Courts
- Community Playground
- Fitness Center
- Trails
Ownership History
Purchase Details
Home Financials for this Owner
Home Financials are based on the most recent Mortgage that was taken out on this home.Purchase Details
Home Financials for this Owner
Home Financials are based on the most recent Mortgage that was taken out on this home.Purchase Details
Purchase Details
Home Financials for this Owner
Home Financials are based on the most recent Mortgage that was taken out on this home.Purchase Details
Home Financials for this Owner
Home Financials are based on the most recent Mortgage that was taken out on this home.Purchase Details
Purchase Details
Purchase Details
Similar Homes in Ann Arbor, MI
Home Values in the Area
Average Home Value in this Area
Purchase History
| Date | Type | Sale Price | Title Company |
|---|---|---|---|
| Warranty Deed | $240,000 | Liberty Title | |
| Warranty Deed | $195,000 | Liberty Title | |
| Interfamily Deed Transfer | -- | None Available | |
| Warranty Deed | $161,500 | Liberty Title | |
| Special Warranty Deed | $179,000 | Fatic | |
| Corporate Deed | -- | -- | |
| Sheriffs Deed | $206,510 | -- | |
| Deed | $205,900 | -- |
Mortgage History
| Date | Status | Loan Amount | Loan Type |
|---|---|---|---|
| Open | $211,400 | New Conventional | |
| Closed | $160,000 | New Conventional | |
| Previous Owner | $156,000 | New Conventional | |
| Previous Owner | $129,200 | Unknown | |
| Previous Owner | $161,100 | Fannie Mae Freddie Mac |
Property History
| Date | Event | Price | Change | Sq Ft Price |
|---|---|---|---|---|
| 06/10/2022 06/10/22 | Sold | $302,000 | +1.0% | $263 / Sq Ft |
| 06/02/2022 06/02/22 | Pending | -- | -- | -- |
| 05/06/2022 05/06/22 | For Sale | $299,000 | +24.6% | $260 / Sq Ft |
| 04/03/2017 04/03/17 | Sold | $240,000 | +4.4% | $185 / Sq Ft |
| 03/17/2017 03/17/17 | Pending | -- | -- | -- |
| 02/15/2017 02/15/17 | For Sale | $229,900 | +17.9% | $177 / Sq Ft |
| 02/27/2015 02/27/15 | Sold | $195,000 | 0.0% | $150 / Sq Ft |
| 02/25/2015 02/25/15 | Pending | -- | -- | -- |
| 01/23/2015 01/23/15 | For Sale | $195,000 | -- | $150 / Sq Ft |
Tax History Compared to Growth
Tax History
| Year | Tax Paid | Tax Assessment Tax Assessment Total Assessment is a certain percentage of the fair market value that is determined by local assessors to be the total taxable value of land and additions on the property. | Land | Improvement |
|---|---|---|---|---|
| 2025 | $7,769 | $143,200 | $0 | $0 |
| 2024 | $6,527 | $129,200 | $0 | $0 |
| 2023 | $6,027 | $115,400 | $0 | $0 |
| 2022 | $5,881 | $127,500 | $0 | $0 |
| 2021 | $5,743 | $128,100 | $0 | $0 |
| 2020 | $5,627 | $119,100 | $0 | $0 |
| 2019 | $5,355 | $113,700 | $113,700 | $0 |
| 2018 | $5,280 | $105,800 | $0 | $0 |
| 2017 | $4,981 | $104,800 | $0 | $0 |
| 2016 | $4,243 | $99,600 | $0 | $0 |
| 2015 | $3,802 | $82,502 | $0 | $0 |
| 2014 | $3,802 | $79,925 | $0 | $0 |
| 2013 | -- | $79,925 | $0 | $0 |
Agents Affiliated with this Home
-
Margaret Carroll
M
Seller's Agent in 2022
Margaret Carroll
The Charles Reinhart Company
(734) 358-5620
13 Total Sales
-
Jessy Glassel

Buyer's Agent in 2022
Jessy Glassel
The Charles Reinhart Company
(734) 883-3050
133 Total Sales
-
Kirk Glassel

Buyer Co-Listing Agent in 2022
Kirk Glassel
The Charles Reinhart Company
(517) 812-7038
193 Total Sales
-
Kathy Toth

Seller's Agent in 2017
Kathy Toth
Keller Williams Ann Arbor Mrkt
(734) 216-7845
74 Total Sales
-
Elizabeth Brien

Buyer's Agent in 2017
Elizabeth Brien
The Charles Reinhart Company
(734) 669-5989
394 Total Sales
-
Martin Bouma

Buyer's Agent in 2015
Martin Bouma
Keller Williams Ann Arbor Mrkt
(734) 761-3060
793 Total Sales
Map
Source: Southwestern Michigan Association of REALTORS®
MLS Number: 43919
APN: 09-10-400-096
- 2769 Barclay Way Unit 97
- 2777 Barclay Way
- 2756 Barclay Way Unit 77
- 3099 Millbury Ln
- 3095 Millbury Ln
- 2856 Barclay Way Unit 38
- 3078 N Spurway Dr
- 3092 N Spurway Dr
- 3064 N Spurway Dr
- 3100 Millbury Ln
- 3204 Brackley Dr
- 3306 Sunton Rd
- 3318 Roseford Blvd
- 3328 Roseford Blvd
- 3039 Barclay Way Unit 256
- 2841 Hardwick Rd
- 3046 Barclay Way Unit 222
- 2782 Maitland Dr
- 2855 Hardwick Rd
- 2808 Rathmore Ln
