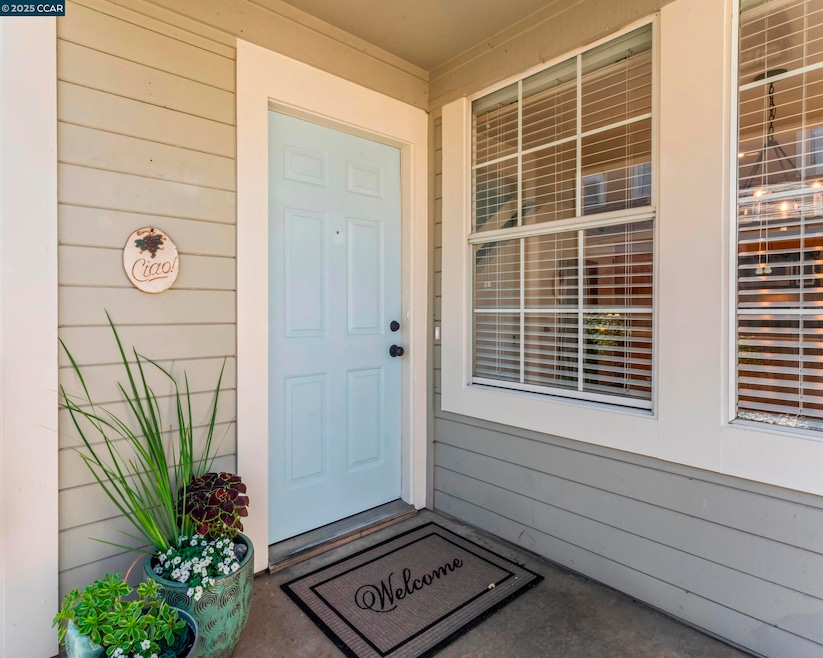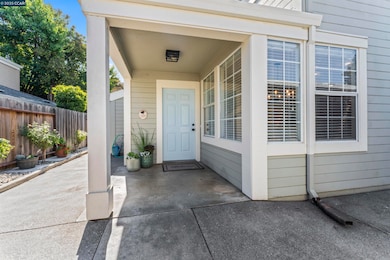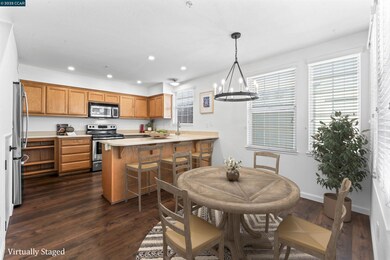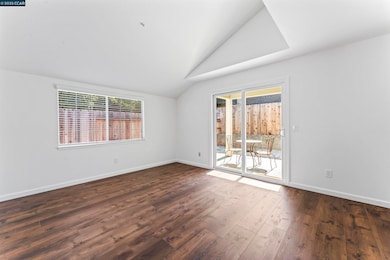2761 Elks Way Napa, CA 94558
Stonehouse NeighborhoodEstimated payment $3,894/month
Highlights
- 2 Car Detached Garage
- Laundry closet
- Wood Siding
- Breakfast Bar
- Forced Air Heating and Cooling System
- Carpet
About This Home
New listing at 2761 Elks Way! This 3 bdr., 2 bath home is filled with natural lighting and located near downtown Napa. The complex offers access to the Napa River Walk, great way to exercise and connect with nature. Spacious downstairs floorplan offers living room, dining area, kitchen and pantry closet. The primary bedroom/w walk in closet and bath are on the first floor also. Access from the living room to your patio area for entertaining, gardening and relaxation. Upstairs you will find 2 bedrooms, bath and indoor laundry. NEW Refrigerator, NEW Dishwasher, NEW Washer, NEW Dryer, NEW Light Fixtures, NEW Door Hardware, NEW Carpet in bedrooms, NEW Bathroom flooring and fresh interior paint. The seller has thoughtfully updated the property so you just have to move in! 2 Car Garage plus 1 assigned parking space. Located near wineries, shopping and amazing restaurants! OPEN HOUSE SAT 11-1p.m.
Open House Schedule
-
Saturday, November 01, 202511:00 am to 1:00 pm11/1/2025 11:00:00 AM +00:0011/1/2025 1:00:00 PM +00:00NEW Refrigerator, NEW Dishwasher, NEW Washer, NEW Dryer, NEW Light Fixtures, NEW Door Hardware, NEW Carpet in bedrooms, NEW Bathroom flooring and fresh interior paint. This 3 bdr., 2 bath home is located near downtown Napa and access to the Napa River Trail. Spacious downstairs floorplan offers living room, dining area, kitchen, pantry closet and primary bedroom/w walk in closet and downstairs bath. Updstairs are 2 bdrs/1 bath. Fenced patio area, 2 car garage+1 parking space.Add to Calendar
Townhouse Details
Home Type
- Townhome
Est. Annual Taxes
- $3,121
Year Built
- Built in 1988
HOA Fees
- $382 Monthly HOA Fees
Parking
- 2 Car Detached Garage
- Garage Door Opener
- Uncovered Parking
Home Design
- Composition Shingle Roof
- Wood Siding
Kitchen
- Breakfast Bar
- Electric Cooktop
- Microwave
- Dishwasher
Flooring
- Carpet
- Vinyl
Bedrooms and Bathrooms
- 3 Bedrooms
- 2 Full Bathrooms
Laundry
- Laundry closet
- Dryer
- Washer
Utilities
- Forced Air Heating and Cooling System
- Gas Water Heater
Additional Features
- 2-Story Property
- 2,227 Sq Ft Lot
Community Details
- Association fees include common area maintenance, exterior maintenance, management fee, insurance, ground maintenance
- Association Phone (707) 255-0880
Listing and Financial Details
- Assessor Parcel Number 044330076000
Map
Home Values in the Area
Average Home Value in this Area
Tax History
| Year | Tax Paid | Tax Assessment Tax Assessment Total Assessment is a certain percentage of the fair market value that is determined by local assessors to be the total taxable value of land and additions on the property. | Land | Improvement |
|---|---|---|---|---|
| 2025 | $3,121 | $230,603 | $75,049 | $155,554 |
| 2024 | $3,121 | $226,082 | $73,578 | $152,504 |
| 2023 | $3,121 | $221,650 | $72,136 | $149,514 |
| 2022 | $3,082 | $217,305 | $70,722 | $146,583 |
| 2021 | $3,066 | $213,045 | $69,336 | $143,709 |
| 2020 | $3,068 | $210,862 | $68,626 | $142,236 |
| 2019 | $2,995 | $206,729 | $67,281 | $139,448 |
| 2018 | $2,938 | $202,676 | $65,962 | $136,714 |
| 2017 | $2,861 | $198,703 | $64,669 | $134,034 |
| 2016 | $2,759 | $194,807 | $63,401 | $131,406 |
| 2015 | $2,558 | $191,882 | $62,449 | $129,433 |
| 2014 | $2,515 | $188,124 | $61,226 | $126,898 |
Property History
| Date | Event | Price | List to Sale | Price per Sq Ft |
|---|---|---|---|---|
| 10/24/2025 10/24/25 | For Sale | $620,000 | -- | $441 / Sq Ft |
Purchase History
| Date | Type | Sale Price | Title Company |
|---|---|---|---|
| Interfamily Deed Transfer | -- | None Available | |
| Interfamily Deed Transfer | -- | -- |
Source: Contra Costa Association of REALTORS®
MLS Number: 41115091
APN: 044-330-076
- 2773 Elks Way
- 2776 Elks Way
- 2748 Elks Way
- 750 Pueblo Ave
- 2727 Beecham St
- 19 Windsor Ct
- 3042 Beecham St
- 339 Pear Tree Terrace Unit H
- 339 Pear Tree Terrace Unit C
- 2318 Lakepark Dr
- 882 Professional Dr
- 770 Lincoln Ave Unit 32
- 770 Lincoln Ave Unit 6
- 770 Lincoln Ave Unit 62
- 770 Lincoln Ave Unit 70
- 770 Lincoln Ave Unit 7
- 3202 Villa Ln
- 1198 Pear Tree Ln
- 0 Silverado Trail Unit 325079451
- 2431 Norton St
- 601 River Glen Dr
- 2942 Soscol Ave
- 3300 Soscol Ave
- 700 Stonehouse Dr
- 727 Central Ave
- 745 Central Ave Unit 9
- 713 Trancas St
- 3271-3285 Beard Rd
- 1050 Central Ave Unit 1
- 1 Winding Way
- 877 Vallejo St
- 1624 Pueblo Ave
- 1405 East Ave
- 1542 Main St Unit A
- 1151 Warren St
- 2020 Kathleen Dr
- 210 Lone Oak Ave
- 1531 Estee Ave
- 1225-1255 Walnut St
- 1790 Mckinley Rd







