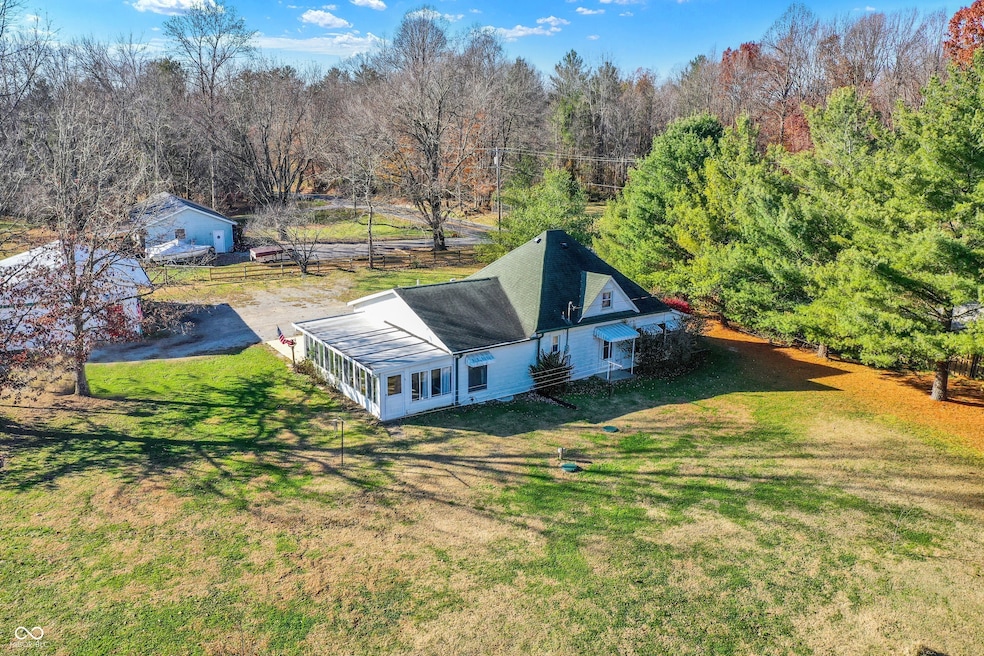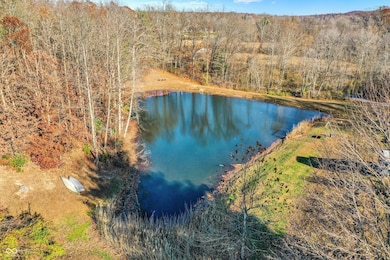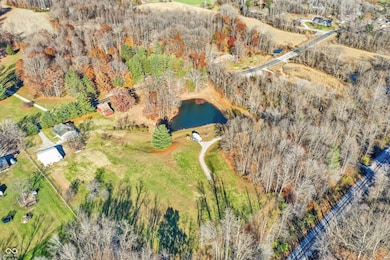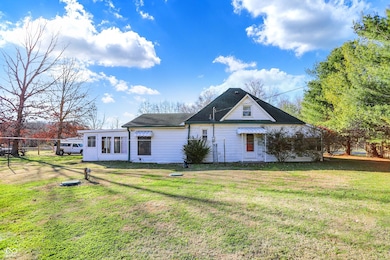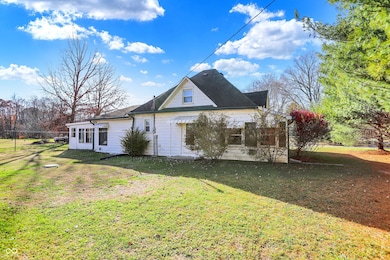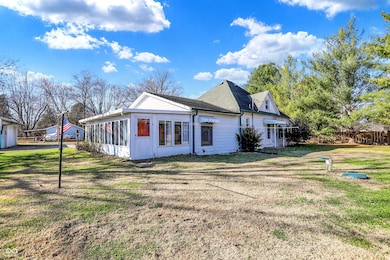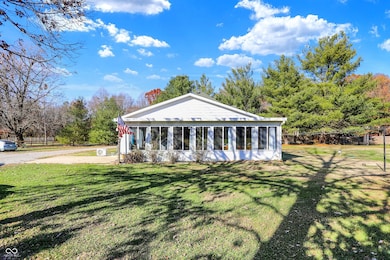
2761 Indiana 45 Nashville, IN 47448
Estimated payment $1,890/month
Highlights
- Hot Property
- Mature Trees
- Main Floor Bedroom
- Pond View
- Pole Barn
- No HOA
About This Home
Discover classic country charm in this rustic 1908 farmhouse nestled on just over 7 picturesque acres in desirable Brown County. Offering 2,112 sq ft of warm, inviting living space, this property blends historic character with the peaceful beauty of rolling hills, mature trees, and a stunning one-acre pond. This rustic farmhouse features 3 bedrooms and 1.5 baths, perfectly blending timeless character with everyday comfort. A welcoming wrap-around porch sets the tone-ideal for morning coffee, evening sunsets, or gatherings with friends and family. The gently sloping landscape leads to a serene wooded section at the back of the property-ideal for exploring, wildlife watching, or simply enjoying nature's quiet. The pond area features additional power and water hookups, making it a perfect spot for gatherings, RV parking, or future outdoor projects. Outbuildings include a spacious 28' x 34' detached garage/pole barn--car lift is negotiable--and a classic 20' x 40' red barn, offering abundant storage for tools, recreational gear, hobby space, or small-scale farming. A riding lawn mower, log splitter, and other yard equipment are negotiable or available for purchase, providing an easy start to maintaining and enjoying the property. Whether you're dreaming of homesteading, creating a private retreat, or simply embracing country living, this Brown County gem offers plenty of room for your family's recreation, relaxation, and future possibilities.
Open House Schedule
-
Sunday, November 16, 20251:00 to 3:00 pm11/16/2025 1:00:00 PM +00:0011/16/2025 3:00:00 PM +00:00Add to Calendar
Home Details
Home Type
- Single Family
Est. Annual Taxes
- $852
Year Built
- Built in 1908
Lot Details
- 7.07 Acre Lot
- Mature Trees
- Wooded Lot
Parking
- 4 Car Detached Garage
- Garage Door Opener
Home Design
- Bungalow
- Block Foundation
- Aluminum Siding
Interior Spaces
- 1.5-Story Property
- Paddle Fans
- Combination Kitchen and Dining Room
- Pond Views
- Attic Access Panel
Kitchen
- Eat-In Country Kitchen
- Gas Oven
- Gas Cooktop
- Microwave
- Free-Standing Freezer
- Dishwasher
Flooring
- Carpet
- Laminate
- Ceramic Tile
Bedrooms and Bathrooms
- 3 Bedrooms
- Main Floor Bedroom
Laundry
- Laundry on main level
- Dryer
- Washer
Outdoor Features
- Screened Patio
- Pole Barn
- Outdoor Storage
- Wrap Around Porch
Schools
- Helmsburg Elementary School
- Brown County Junior High
- Brown County High School
Utilities
- Central Air
- Humidifier
- Heating System Powered By Leased Propane
- Electric Water Heater
Community Details
- No Home Owners Association
Listing and Financial Details
- Tax Lot 070334100135000002
- Assessor Parcel Number 070334100135000002
Map
Home Values in the Area
Average Home Value in this Area
Tax History
| Year | Tax Paid | Tax Assessment Tax Assessment Total Assessment is a certain percentage of the fair market value that is determined by local assessors to be the total taxable value of land and additions on the property. | Land | Improvement |
|---|---|---|---|---|
| 2024 | $851 | $244,900 | $65,300 | $179,600 |
| 2023 | $949 | $241,100 | $65,300 | $175,800 |
| 2022 | $968 | $223,700 | $60,300 | $163,400 |
| 2021 | $912 | $197,900 | $55,300 | $142,600 |
| 2020 | $831 | $186,900 | $50,300 | $136,600 |
| 2019 | $783 | $178,800 | $50,300 | $128,500 |
| 2018 | $928 | $175,600 | $50,300 | $125,300 |
| 2017 | $913 | $169,500 | $50,300 | $119,200 |
| 2016 | $859 | $167,500 | $50,300 | $117,200 |
| 2014 | $701 | $167,500 | $50,300 | $117,200 |
| 2013 | $701 | $165,000 | $50,300 | $114,700 |
Property History
| Date | Event | Price | List to Sale | Price per Sq Ft |
|---|---|---|---|---|
| 11/14/2025 11/14/25 | For Sale | $345,000 | -- | $163 / Sq Ft |
Purchase History
| Date | Type | Sale Price | Title Company |
|---|---|---|---|
| Warranty Deed | $1,000 | -- |
About the Listing Agent
Anne's Other Listings
Source: MIBOR Broker Listing Cooperative®
MLS Number: 22072122
APN: 07-03-34-100-135.000-002
- 5747 W Lost Branch Rd
- 3380 Helmsburg Rd
- 3328 Helmsburg Rd
- 6368 Bluebird Trail
- 3502 Morrison Rd
- 4786 N Shore Dr
- 4987 Aqua Isle Rd
- 5073 State Road 45
- 0 W Cottonwood Rd
- 3399 W Cottonwood Rd
- 00 Helmsburg
- 0 Helmsburg Rd Unit 202404583
- 0 Helmsburg Rd Unit MBR21963958
- 5374 State Road 45
- 5998 Bear Creek Rd
- 7616 N Oak Ridge Rd
- 3047 Grandma Barnes Rd
- 4837 Covered Bridge Rd
- 5800 S Shore Dr
- 5963 N Shore Dr
- 460 Wells Dr Unit D
- 1770 In-46 Unit 1 C
- 1770 In-46 Unit 2 D
- 1770 In-46 Unit 1 E
- 550 N Gettys Creek Rd
- 4101 E Boltinghouse Rd
- 4317 E Wembley Ct
- 4401 E Cambridge Ct
- 1096 Tomahawk Place
- 388 Country View Ct
- 4501 E 3rd St
- 800 N Smith Rd
- 1402 Pin Oak Ct Unit 1402
- 4500 E 3rd St
- 1100 E Prairie Dr
- 3417 S Knightridge Rd
- 3401 John Hinkle Place
- 3209 E 10th St
- 3112 E Braeside Dr
- 3200 E Longview Ave
