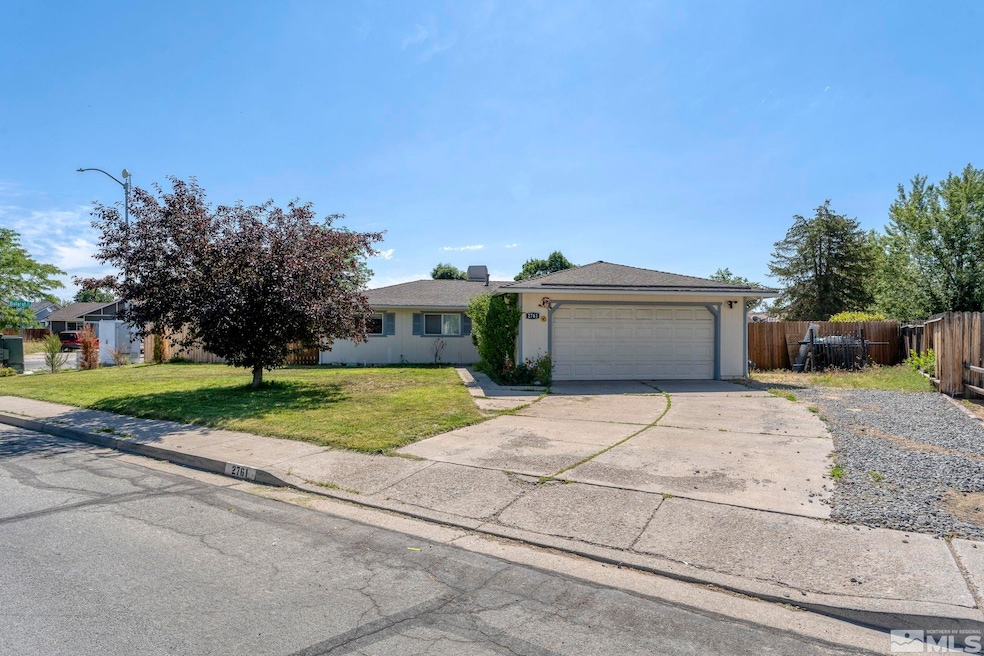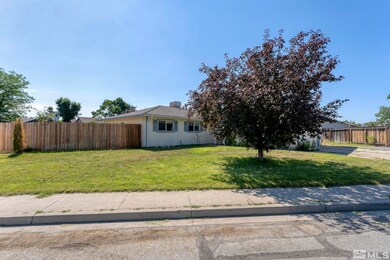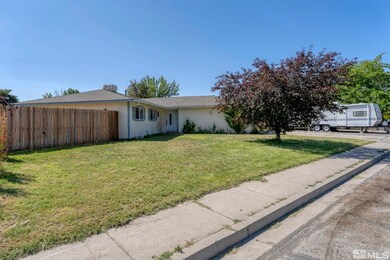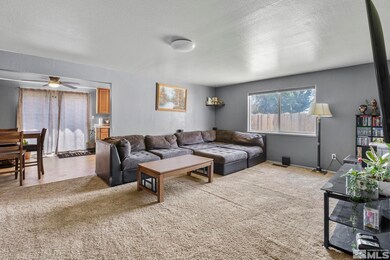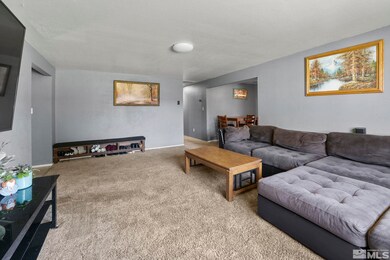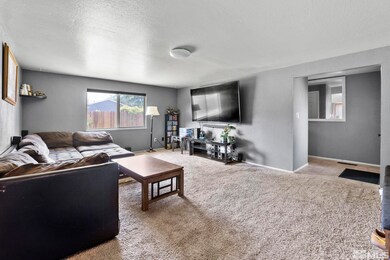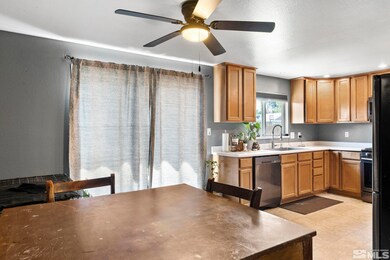
2761 Panamint Rd Carson City, NV 89706
New Empire NeighborhoodHighlights
- RV Access or Parking
- No HOA
- Double Pane Windows
- Separate Formal Living Room
- 2 Car Attached Garage
- Refrigerated Cooling System
About This Home
As of August 2023This is the perfect home for those seeking privacy and convenience! Located on a quiet cul-de-sac, just minutes away from the heart of Carson City, and the highway, this phenomenal home is just waiting for you! This home comes with numerous modern amenities and upgrades that will make your life easier., Enjoy a new furnace, AC unit, tankless water heater, new water line for the refrigerator, and a gas line added to the kitchen for the stove. Plus, new fencing surrounds the home for added privacy and peace of mind. Area for RV parking on the side, could add in a double fence and have tons of room for your RV! Don't miss out on your chance to own this beautiful property!
Last Agent to Sell the Property
eXp Realty, LLC License #S.194774 Listed on: 06/29/2023

Home Details
Home Type
- Single Family
Est. Annual Taxes
- $1,558
Year Built
- Built in 1984
Lot Details
- 9,148 Sq Ft Lot
- Back and Front Yard Fenced
- Landscaped
- Level Lot
- Front and Back Yard Sprinklers
- Property is zoned Sf6
Parking
- 2 Car Attached Garage
- RV Access or Parking
Home Design
- Pitched Roof
- Shingle Roof
- Composition Roof
- Wood Siding
- Stick Built Home
Interior Spaces
- 1,258 Sq Ft Home
- 1-Story Property
- Ceiling Fan
- Double Pane Windows
- Blinds
- Family Room
- Separate Formal Living Room
- Combination Kitchen and Dining Room
- Carpet
- Crawl Space
Kitchen
- Built-In Oven
- Gas Oven
- Gas Cooktop
- Microwave
- Portable Dishwasher
- Disposal
Bedrooms and Bathrooms
- 3 Bedrooms
- 2 Full Bathrooms
- Bathtub and Shower Combination in Primary Bathroom
Laundry
- Laundry Room
- Laundry Cabinets
Home Security
- Smart Thermostat
- Fire and Smoke Detector
Outdoor Features
- Storage Shed
Schools
- Fremont Elementary School
- Eagle Valley Middle School
- Carson High School
Utilities
- Refrigerated Cooling System
- Forced Air Heating and Cooling System
- Heating System Uses Natural Gas
- Tankless Water Heater
- Gas Water Heater
Community Details
- No Home Owners Association
Listing and Financial Details
- Assessor Parcel Number 00879601
Ownership History
Purchase Details
Home Financials for this Owner
Home Financials are based on the most recent Mortgage that was taken out on this home.Purchase Details
Home Financials for this Owner
Home Financials are based on the most recent Mortgage that was taken out on this home.Purchase Details
Home Financials for this Owner
Home Financials are based on the most recent Mortgage that was taken out on this home.Similar Homes in Carson City, NV
Home Values in the Area
Average Home Value in this Area
Purchase History
| Date | Type | Sale Price | Title Company |
|---|---|---|---|
| Bargain Sale Deed | $415,000 | Ticor Title | |
| Quit Claim Deed | $177,500 | Amrock Llc | |
| Bargain Sale Deed | $290,000 | Tocor Title |
Mortgage History
| Date | Status | Loan Amount | Loan Type |
|---|---|---|---|
| Open | $400,163 | VA | |
| Closed | $400,163 | VA | |
| Previous Owner | $291,358 | FHA | |
| Previous Owner | $281,300 | New Conventional | |
| Previous Owner | $11,252 | New Conventional | |
| Previous Owner | $281,300 | New Conventional |
Property History
| Date | Event | Price | Change | Sq Ft Price |
|---|---|---|---|---|
| 08/15/2023 08/15/23 | Sold | $415,000 | 0.0% | $330 / Sq Ft |
| 07/15/2023 07/15/23 | Pending | -- | -- | -- |
| 06/29/2023 06/29/23 | For Sale | $415,000 | +43.1% | $330 / Sq Ft |
| 07/22/2019 07/22/19 | Sold | $290,000 | -1.5% | $231 / Sq Ft |
| 05/29/2019 05/29/19 | Pending | -- | -- | -- |
| 05/04/2019 05/04/19 | Price Changed | $294,500 | -1.7% | $234 / Sq Ft |
| 04/26/2019 04/26/19 | For Sale | $299,500 | 0.0% | $238 / Sq Ft |
| 04/22/2019 04/22/19 | Pending | -- | -- | -- |
| 03/22/2019 03/22/19 | For Sale | $299,500 | -- | $238 / Sq Ft |
Tax History Compared to Growth
Tax History
| Year | Tax Paid | Tax Assessment Tax Assessment Total Assessment is a certain percentage of the fair market value that is determined by local assessors to be the total taxable value of land and additions on the property. | Land | Improvement |
|---|---|---|---|---|
| 2024 | $1,733 | $57,706 | $26,250 | $31,456 |
| 2023 | $1,683 | $56,068 | $26,250 | $29,818 |
| 2022 | $1,558 | $48,864 | $21,525 | $27,339 |
| 2021 | $1,513 | $45,743 | $19,600 | $26,143 |
| 2019 | $1,425 | $43,173 | $16,975 | $26,198 |
| 2018 | $1,360 | $42,501 | $16,975 | $25,526 |
| 2017 | $1,305 | $41,064 | $15,400 | $25,664 |
| 2016 | $1,272 | $40,428 | $14,000 | $26,428 |
| 2015 | $1,269 | $38,866 | $12,250 | $26,616 |
| 2014 | $1,230 | $35,180 | $9,800 | $25,380 |
Agents Affiliated with this Home
-

Seller's Agent in 2023
Kyle Carrothers
eXp Realty, LLC
(775) 227-7781
2 in this area
57 Total Sales
-

Buyer's Agent in 2023
Deborah Bullentini
Coldwell Banker Select Mt Rose
(775) 843-7312
1 in this area
12 Total Sales
-

Seller's Agent in 2019
Denny Cavnar
Beverly Realty
(775) 782-7143
1 in this area
108 Total Sales
-
R
Buyer's Agent in 2019
Robert Simola
Pioneer Real Estate Center
Map
Source: Northern Nevada Regional MLS
MLS Number: 230007137
APN: 008-796-01
- 4240 Sherman Ln
- 2510 Panamint Rd
- 4201 Tara St
- 10 Morris Cir
- 2596 Kit Sierra Way
- 6 Kit Sierra Loop
- 16 Kit Sierra Loop
- 1856 Rock Ct
- 1808 Rock Ct
- 3400 U S 50 Unit 18
- 0 Us Hwy 50 E - Apn#00837154
- 1628 Brown St
- 4268 Hunter Ct
- 0 Us Hwy 50 E - Apn#00837149
- 2950 Airport Rd Unit 6
- 0 Akron Way
- 2999 Akron Way
- 4112 Spring Dr
- 3400 Woodside Dr Unit 23
- 3316 Woodside Dr Unit 14
