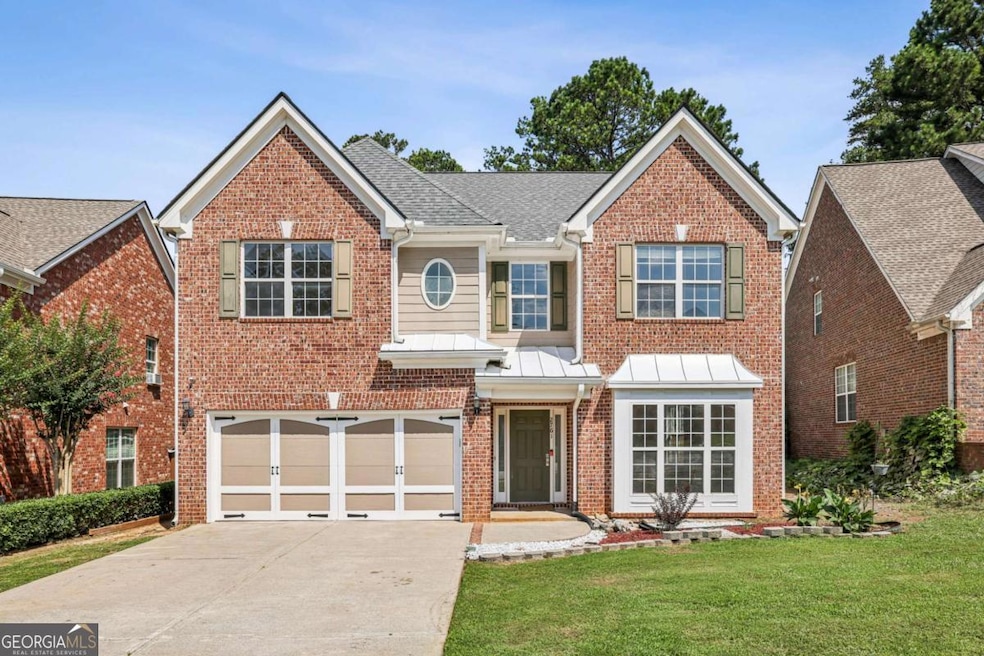Welcome to your next home in Spring Valley! This spacious 4-bedroom, 2.5-bath beauty is move-in ready and full of details you'll love. From the moment you arrive, you'll appreciate the flat driveway, fresh exterior paint, and inviting curb appeal. Inside, you'll find a bright, freshly painted interior with a great layout-an open kitchen that flows right into the family room (perfect for keeping everyone connected), plus a separate dining room for hosting holidays or dinner parties. All four bedrooms are upstairs, including a roomy primary suite, and there's plenty of space for guests, kids, or a home office. Step out back and enjoy the fully fenced yard with a paved area that's ready for BBQs, basketball games, or just hanging out. Whether you're entertaining or relaxing, the backyard is a true highlight. Even better- the big-ticket items have already been taken care of! The roof, both furnaces, one of the A/C compressors, and water heater are all newer so you can move in with peace of mind. Located in a well-established neighborhood with easy access to parks, schools, 2 hospitals, shopping, I-85, and more - this one checks all the boxes. Don't wait-come see it for yourself!

