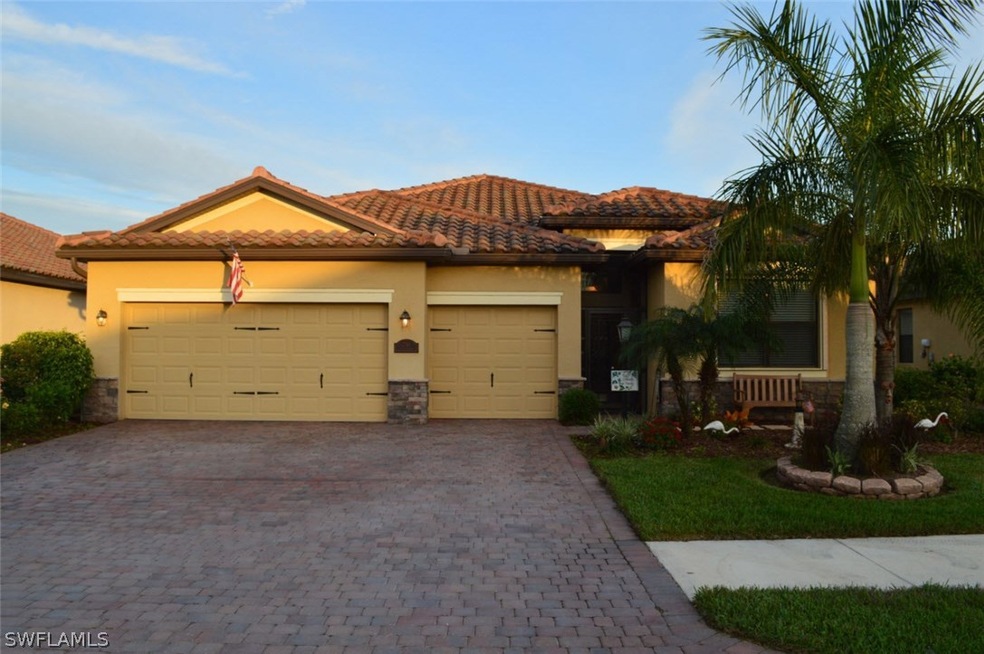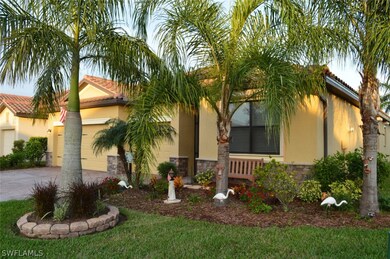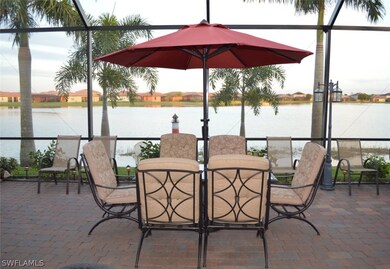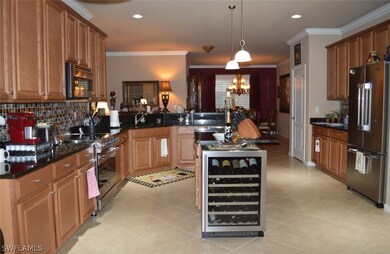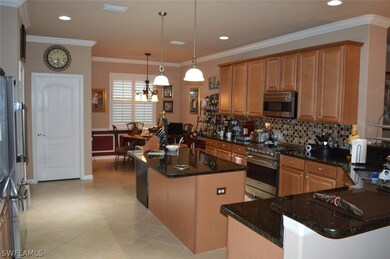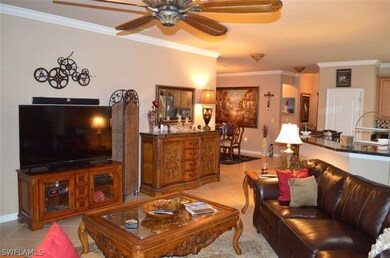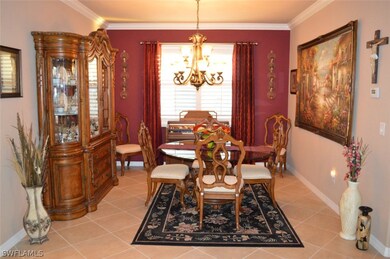
2761 Via Piazza Loop Fort Myers, FL 33905
The Forum NeighborhoodHighlights
- Lake Front
- Gated Community
- Formal Dining Room
- Two Primary Bedrooms
- Vaulted Ceiling
- Electric Shutters
About This Home
As of June 2018Welcome to the Trivoli model by Lennar Homes. This 2012 Year Built 4 Bedrooms, 3 Full Bathrooms, 3 Car Garage Lakefront Home is in superb move in condition featuring crown molding, beautiful wood laminate & tile flooring. The spacious kitchen features high end Viking appliances, a kitchen island & upgraded beautiful cabinets. The brick paver lanai was extended and boasts an abundance of entertaining space for those special gatherings overlooking the lake. The master bathroom has dual sinks, a large shower and separate garden tub with a huge walk in closet. Additional features also include a breakfast nook, formal dining, tile roof, inside laundry & new water heater. The Promenade West is a gated community located at The Forum in Fort Myers, FL. which features great shopping and dining, close to the S.W. FL. International Airport, Golfing, S.W. FL. Beaches & Entertainment Schedule for your private tour today.
Last Agent to Sell the Property
Sunrise Realty Network Inc License #258004164 Listed on: 01/08/2016
Last Buyer's Agent
Michael Thompson
Home Details
Home Type
- Single Family
Est. Annual Taxes
- $3,867
Year Built
- Built in 2012
Lot Details
- 7,405 Sq Ft Lot
- Lot Dimensions are 61 x 124 x 61 x 124
- Lake Front
- Property fronts a private road
- West Facing Home
- Rectangular Lot
- Sprinkler System
HOA Fees
Parking
- 3 Car Attached Garage
- Garage Door Opener
- Driveway
Home Design
- Tile Roof
- Stucco
Interior Spaces
- 2,267 Sq Ft Home
- 1-Story Property
- Vaulted Ceiling
- Ceiling Fan
- Electric Shutters
- Single Hung Windows
- Formal Dining Room
- Lake Views
Kitchen
- Eat-In Kitchen
- Range
- Microwave
- Ice Maker
- Dishwasher
- Kitchen Island
- Disposal
Flooring
- Laminate
- Tile
Bedrooms and Bathrooms
- 4 Bedrooms
- Double Master Bedroom
- Split Bedroom Floorplan
- Walk-In Closet
- 3 Full Bathrooms
- Dual Sinks
- Bathtub
- Separate Shower
Laundry
- Dryer
- Washer
Home Security
- Security Gate
- Fire and Smoke Detector
Outdoor Features
- Screened Patio
- Porch
Utilities
- Central Heating and Cooling System
- Underground Utilities
- Cable TV Available
Listing and Financial Details
- Tax Lot 189
- Assessor Parcel Number 22-44-25-P4-01200.1890
Community Details
Overview
- Association fees include management, irrigation water, legal/accounting, ground maintenance, reserve fund, street lights
- Association Phone (239) 939-2999
- Promenade Subdivision
Security
- Card or Code Access
- Gated Community
Ownership History
Purchase Details
Home Financials for this Owner
Home Financials are based on the most recent Mortgage that was taken out on this home.Purchase Details
Purchase Details
Home Financials for this Owner
Home Financials are based on the most recent Mortgage that was taken out on this home.Purchase Details
Home Financials for this Owner
Home Financials are based on the most recent Mortgage that was taken out on this home.Similar Homes in the area
Home Values in the Area
Average Home Value in this Area
Purchase History
| Date | Type | Sale Price | Title Company |
|---|---|---|---|
| Warranty Deed | $319,000 | Integrity Title & Document S | |
| Quit Claim Deed | -- | Attorney | |
| Warranty Deed | $315,000 | Transaction Title Of Florida | |
| Special Warranty Deed | $251,900 | North American Title Company |
Mortgage History
| Date | Status | Loan Amount | Loan Type |
|---|---|---|---|
| Open | $244,800 | New Conventional | |
| Previous Owner | $152,000 | New Conventional |
Property History
| Date | Event | Price | Change | Sq Ft Price |
|---|---|---|---|---|
| 06/25/2018 06/25/18 | Sold | $319,000 | -3.3% | $140 / Sq Ft |
| 05/26/2018 05/26/18 | Pending | -- | -- | -- |
| 03/08/2018 03/08/18 | For Sale | $330,000 | +4.8% | $145 / Sq Ft |
| 05/20/2016 05/20/16 | Sold | $315,000 | -12.5% | $139 / Sq Ft |
| 04/20/2016 04/20/16 | Pending | -- | -- | -- |
| 01/08/2016 01/08/16 | For Sale | $359,900 | -- | $159 / Sq Ft |
Tax History Compared to Growth
Tax History
| Year | Tax Paid | Tax Assessment Tax Assessment Total Assessment is a certain percentage of the fair market value that is determined by local assessors to be the total taxable value of land and additions on the property. | Land | Improvement |
|---|---|---|---|---|
| 2024 | $3,331 | $215,041 | -- | -- |
| 2023 | $3,331 | $208,778 | $0 | $0 |
| 2022 | $3,310 | $202,697 | $0 | $0 |
| 2021 | $3,347 | $254,604 | $62,350 | $192,254 |
| 2020 | $3,296 | $194,076 | $0 | $0 |
| 2019 | $3,259 | $189,713 | $0 | $0 |
| 2018 | $5,227 | $243,046 | $60,500 | $182,546 |
| 2017 | $5,551 | $251,939 | $54,000 | $197,939 |
| 2016 | $3,860 | $221,179 | $54,000 | $167,179 |
| 2015 | $3,867 | $232,003 | $52,000 | $180,003 |
| 2014 | -- | $207,406 | $41,000 | $166,406 |
| 2013 | -- | $202,095 | $28,800 | $173,295 |
Agents Affiliated with this Home
-
D
Seller's Agent in 2018
Deane Medley
Help U Buy
-
Soona Guak

Buyer's Agent in 2018
Soona Guak
Sellstate Priority Realty
(239) 940-2044
24 Total Sales
-
Michael Thompson

Seller's Agent in 2016
Michael Thompson
Sunrise Realty Network Inc
(239) 340-1685
63 Total Sales
Map
Source: Florida Gulf Coast Multiple Listing Service
MLS Number: 216001892
APN: 22-44-25-P4-01200.1890
- 2738 Via Piazza Loop
- 2877 Via Piazza Loop
- 2796 Via Piazza Loop
- 2798 Via Piazza Loop
- 9302 Via San Giovani St
- 2808 Via Piazza Loop
- 2842 Via Piazza Loop
- 2846 Via Piazza Loop
- 9344 Via Murano Ct
- 2851 Via Campania St
- 9923 Via San Marco Loop
- 9928 Via San Marco Loop
- 10006 Via San Marco Loop
- 3186 Antica St
- 3227 Antica St
- 3032 Via Rialto St
- 10006 Salina St
- 3034 Via San Marco Ct
- 10020 Ravello Blvd
- 9954 Via San Marco Loop
