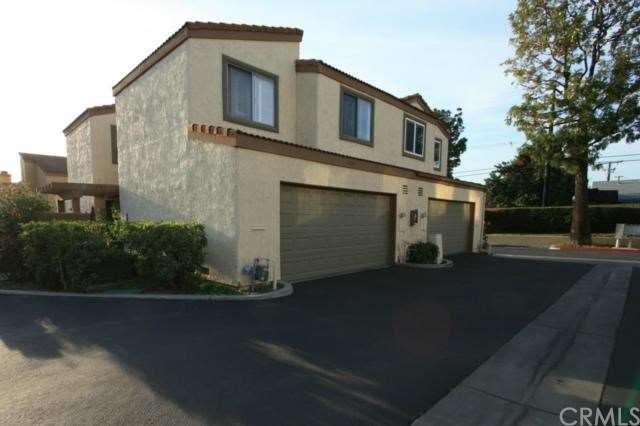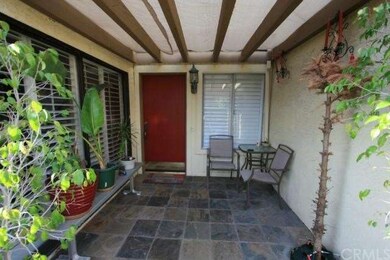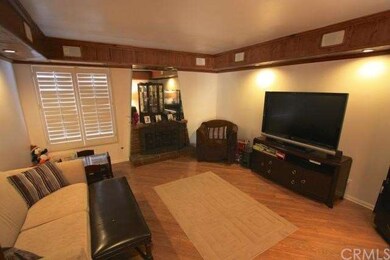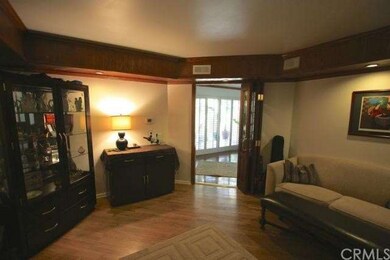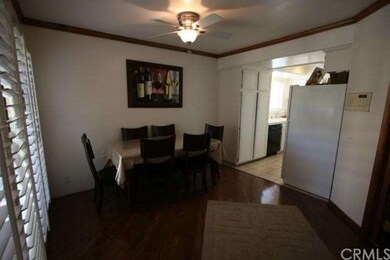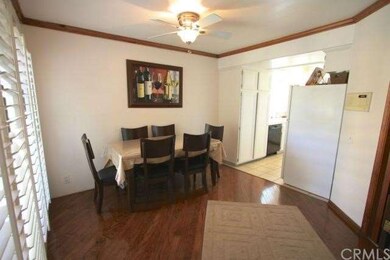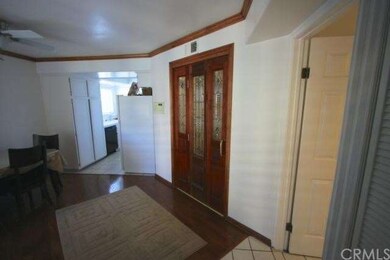
2761 Via Segovia Unit 85 Fullerton, CA 92835
Rolling Hills NeighborhoodHighlights
- Spa
- Contemporary Architecture
- End Unit
- Fullerton Union High School Rated A
- Wood Flooring
- Breakfast Area or Nook
About This Home
As of May 2014Desirable Mark III Townhome with no one above or below you and a 2 car garage with direct access. This end unit has lots of light and less connected walls then interior units. Recently upgraded community shows very nice with recent paint and recent upgrades to the clubhouse. Association covers water, trash, ext. maintenance, earthquake insurance , pool , spa and clubhouse. The condo has custom shutters, C/A and heat, large finished garage with storage, wood on stairs and upstairs hallway, lots of natural light through the many windows. Shows very nice so make your appointment today.
Last Agent to Sell the Property
T.N.G. Real Estate Consultants License #01115908 Listed on: 03/29/2014

Property Details
Home Type
- Condominium
Est. Annual Taxes
- $5,387
Year Built
- Built in 1973
Lot Details
- Property fronts a private road
- End Unit
- 1 Common Wall
- Cul-De-Sac
- South Facing Home
- Block Wall Fence
- Landscaped
HOA Fees
- $360 Monthly HOA Fees
Parking
- 2 Car Direct Access Garage
- Parking Available
- Front Facing Garage
Home Design
- Contemporary Architecture
- Clay Roof
- Stucco
Interior Spaces
- 1,300 Sq Ft Home
- 2-Story Property
- Ceiling Fan
- Window Screens
- Sliding Doors
- Living Room with Fireplace
Kitchen
- Breakfast Area or Nook
- Electric Oven
- Electric Range
- Dishwasher
- Tile Countertops
- Disposal
Flooring
- Wood
- Carpet
Bedrooms and Bathrooms
- 3 Bedrooms
- All Upper Level Bedrooms
Laundry
- Laundry Room
- Laundry in Garage
Home Security
Outdoor Features
- Spa
- Concrete Porch or Patio
Location
- Suburban Location
Schools
- Fullerton High School
Utilities
- Central Heating and Cooling System
- 220 Volts in Garage
Listing and Financial Details
- Tax Lot 1
- Tax Tract Number 8158
- Assessor Parcel Number 93293085
Community Details
Recreation
- Community Pool
- Community Spa
Security
- Carbon Monoxide Detectors
- Fire and Smoke Detector
Ownership History
Purchase Details
Home Financials for this Owner
Home Financials are based on the most recent Mortgage that was taken out on this home.Purchase Details
Home Financials for this Owner
Home Financials are based on the most recent Mortgage that was taken out on this home.Purchase Details
Home Financials for this Owner
Home Financials are based on the most recent Mortgage that was taken out on this home.Purchase Details
Home Financials for this Owner
Home Financials are based on the most recent Mortgage that was taken out on this home.Purchase Details
Home Financials for this Owner
Home Financials are based on the most recent Mortgage that was taken out on this home.Purchase Details
Home Financials for this Owner
Home Financials are based on the most recent Mortgage that was taken out on this home.Similar Homes in Fullerton, CA
Home Values in the Area
Average Home Value in this Area
Purchase History
| Date | Type | Sale Price | Title Company |
|---|---|---|---|
| Grant Deed | $390,000 | Ticor Title | |
| Interfamily Deed Transfer | -- | First American Title Company | |
| Grant Deed | $292,000 | Western Resources Title | |
| Grant Deed | $497,000 | Orange Coast Title | |
| Quit Claim Deed | -- | Orange Coast Title | |
| Grant Deed | $395,000 | Fidelity National Title | |
| Grant Deed | $228,000 | North American Title Co |
Mortgage History
| Date | Status | Loan Amount | Loan Type |
|---|---|---|---|
| Previous Owner | $161,750 | New Conventional | |
| Previous Owner | $167,000 | Purchase Money Mortgage | |
| Previous Owner | $397,600 | Purchase Money Mortgage | |
| Previous Owner | $150,000 | Credit Line Revolving | |
| Previous Owner | $90,000 | Credit Line Revolving | |
| Previous Owner | $316,000 | Purchase Money Mortgage | |
| Previous Owner | $256,500 | Unknown | |
| Previous Owner | $222,650 | Stand Alone First | |
| Previous Owner | $220,675 | FHA | |
| Previous Owner | $38,363 | Credit Line Revolving | |
| Previous Owner | $37,000 | Credit Line Revolving | |
| Closed | $79,000 | No Value Available |
Property History
| Date | Event | Price | Change | Sq Ft Price |
|---|---|---|---|---|
| 04/24/2025 04/24/25 | Rented | $3,500 | 0.0% | -- |
| 04/16/2025 04/16/25 | Under Contract | -- | -- | -- |
| 03/23/2025 03/23/25 | Price Changed | $3,500 | -2.8% | $3 / Sq Ft |
| 03/03/2025 03/03/25 | For Rent | $3,600 | +5.9% | -- |
| 07/08/2022 07/08/22 | Rented | $3,400 | 0.0% | -- |
| 07/03/2022 07/03/22 | For Rent | $3,400 | +19.3% | -- |
| 05/05/2021 05/05/21 | Rented | $2,850 | 0.0% | -- |
| 04/30/2021 04/30/21 | Under Contract | -- | -- | -- |
| 04/27/2021 04/27/21 | For Rent | $2,850 | +14.0% | -- |
| 10/20/2018 10/20/18 | Rented | $2,500 | 0.0% | -- |
| 10/10/2018 10/10/18 | Under Contract | -- | -- | -- |
| 09/10/2018 09/10/18 | Price Changed | $2,500 | -3.8% | $2 / Sq Ft |
| 08/06/2018 08/06/18 | For Rent | $2,600 | +10.2% | -- |
| 07/18/2017 07/18/17 | Rented | $2,360 | 0.0% | -- |
| 07/13/2017 07/13/17 | Off Market | $2,360 | -- | -- |
| 07/04/2017 07/04/17 | For Rent | $2,360 | 0.0% | -- |
| 06/24/2017 06/24/17 | Rented | $2,360 | 0.0% | -- |
| 06/15/2017 06/15/17 | Under Contract | -- | -- | -- |
| 06/15/2017 06/15/17 | Off Market | $2,360 | -- | -- |
| 06/07/2017 06/07/17 | For Rent | $2,360 | +7.3% | -- |
| 05/17/2014 05/17/14 | Rented | $2,200 | 0.0% | -- |
| 05/17/2014 05/17/14 | For Rent | $2,200 | 0.0% | -- |
| 05/16/2014 05/16/14 | Sold | $390,000 | -2.5% | $300 / Sq Ft |
| 03/29/2014 03/29/14 | For Sale | $399,900 | -- | $308 / Sq Ft |
Tax History Compared to Growth
Tax History
| Year | Tax Paid | Tax Assessment Tax Assessment Total Assessment is a certain percentage of the fair market value that is determined by local assessors to be the total taxable value of land and additions on the property. | Land | Improvement |
|---|---|---|---|---|
| 2024 | $5,387 | $468,708 | $362,085 | $106,623 |
| 2023 | $5,257 | $459,518 | $354,985 | $104,533 |
| 2022 | $5,221 | $450,508 | $348,024 | $102,484 |
| 2021 | $5,131 | $441,675 | $341,200 | $100,475 |
| 2020 | $5,103 | $437,147 | $337,702 | $99,445 |
| 2019 | $4,972 | $428,576 | $331,080 | $97,496 |
| 2018 | $4,897 | $420,173 | $324,588 | $95,585 |
| 2017 | $4,816 | $411,935 | $318,224 | $93,711 |
| 2016 | $4,717 | $403,858 | $311,984 | $91,874 |
| 2015 | $4,587 | $397,792 | $307,298 | $90,494 |
| 2014 | $3,501 | $306,743 | $212,689 | $94,054 |
Agents Affiliated with this Home
-
Lingyao Walsh

Seller's Agent in 2025
Lingyao Walsh
Seven Gables Real Estate
(714) 974-7000
38 Total Sales
-
Wes Walsh
W
Seller Co-Listing Agent in 2025
Wes Walsh
Seven Gables Real Estate
(714) 974-7000
15 Total Sales
-
B
Buyer's Agent in 2022
Brent Lee
Century 21 Discovery
-
Stalzer Real Estate Group

Buyer's Agent in 2017
Stalzer Real Estate Group
Circa Properties, Inc.
(714) 299-1333
64 Total Sales
-
Jacqueline Orzechowski

Seller's Agent in 2014
Jacqueline Orzechowski
T.N.G. Real Estate Consultants
(714) 402-9155
68 Total Sales
-
Beale Dabbs

Seller Co-Listing Agent in 2014
Beale Dabbs
TNG Real Estate Consultants
(714) 514-5858
88 Total Sales
Map
Source: California Regional Multiple Listing Service (CRMLS)
MLS Number: PW14064179
APN: 932-930-85
- 1413 Vista Grande Unit 122
- 2750 Via Seville Unit 63
- 1304 Calle Grande Unit 68
- 1306 Vista Grande Unit 35
- 2900 Charles Ave
- 949 Sandalwood Ave
- 1224 Evergreen Ave
- 1524 Evergreen Ave
- 3093 Brea Blvd Unit 16
- 700 S Brea Blvd
- 920 Wildrose Dr
- 1320 Canterbury Ln
- 2580 Pearblossom St
- 728 Arroues Dr
- 647 Magnolia Ave
- 3101 Maple Ave
- 2551 Holly St
- 576 S Brea Blvd
- 2073 Smokewood Ave
- 1941 Skyline Dr
