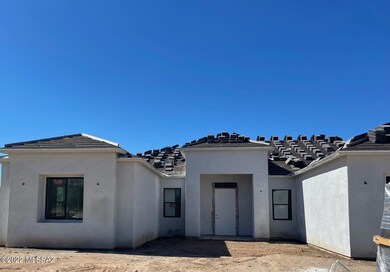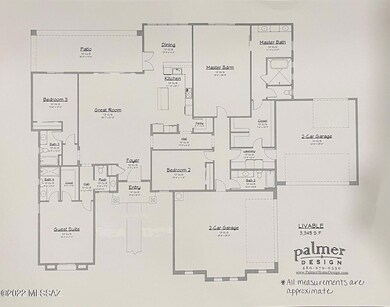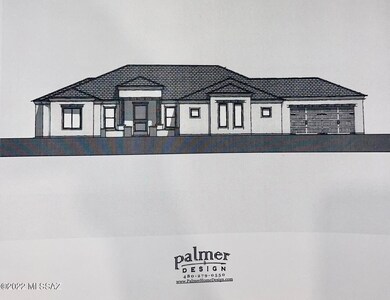
2761 W Habitat Place Tucson, AZ 85742
Estimated Value: $894,044 - $947,000
Highlights
- New Construction
- 0.85 Acre Lot
- Mountain View
- 4 Car Garage
- Two Primary Bathrooms
- Modern Architecture
About This Home
As of December 2022Stunning NEW Construction on almost an acre lot in a private gated community! This 4 Bdrm, 4.5 Bath boasting 3,345 sqft of living with tile throughout. Beautiful bright split bedroom floor plan with white cabinets and Quartz countertops in neutral tones. Stainless steel appliances and large island. 4 car garage with a single pull through is a great option. This home offers a great location and so much more. A must see!!(Picture is just a rendering. Courtyard is not standard but may be added as an option) Listing agent is related to seller
Last Agent to Sell the Property
Stephanie Meyer
United Real Estate Specialists Listed on: 08/05/2022
Home Details
Home Type
- Single Family
Est. Annual Taxes
- $911
Year Built
- Built in 2022 | New Construction
Lot Details
- 0.85 Acre Lot
- Cul-De-Sac
- Lot includes common area
- Block Wall Fence
- Drip System Landscaping
- Landscaped with Trees
- Front Yard
- Property is zoned Pima County - CR1
HOA Fees
- $44 Monthly HOA Fees
Home Design
- Modern Architecture
- Territorial Architecture
- Frame With Stucco
- Tile Roof
Interior Spaces
- 3,345 Sq Ft Home
- Property has 1 Level
- Ceiling height of 9 feet or more
- Ceiling Fan
- Great Room
- Dining Area
- Home Office
- Ceramic Tile Flooring
- Mountain Views
- Laundry Room
Kitchen
- Walk-In Pantry
- Gas Cooktop
- Microwave
- Dishwasher
- Stainless Steel Appliances
- Kitchen Island
- Quartz Countertops
- Disposal
Bedrooms and Bathrooms
- 4 Bedrooms
- Split Bedroom Floorplan
- Walk-In Closet
- Two Primary Bathrooms
- Powder Room
- Dual Vanity Sinks in Primary Bathroom
- Separate Shower in Primary Bathroom
- Soaking Tub
- Bathtub with Shower
- Shower Only in Secondary Bathroom
Home Security
- Carbon Monoxide Detectors
- Fire and Smoke Detector
- Fire Sprinkler System
Parking
- 4 Car Garage
- Multiple Garages
- Extra Deep Garage
- Garage Door Opener
- Driveway
Accessible Home Design
- Doors with lever handles
- No Interior Steps
- Level Entry For Accessibility
- Smart Technology
Schools
- Mesa Verde Elementary School
- Wilson K-8 Middle School
- Ironwood Ridge High School
Utilities
- Forced Air Heating System
- Heating System Uses Natural Gas
- Tankless Water Heater
- Cable TV Available
Additional Features
- North or South Exposure
- Covered patio or porch
Community Details
- Association fees include common area maintenance, gated community, street maintenance
- $50 HOA Transfer Fee
- Pro Active Managment Association
- Tecolote Estates Subdivision
- The community has rules related to deed restrictions
Ownership History
Purchase Details
Home Financials for this Owner
Home Financials are based on the most recent Mortgage that was taken out on this home.Similar Homes in the area
Home Values in the Area
Average Home Value in this Area
Purchase History
| Date | Buyer | Sale Price | Title Company |
|---|---|---|---|
| Wood Gregory Scott | $850,000 | Fidelity National Title |
Property History
| Date | Event | Price | Change | Sq Ft Price |
|---|---|---|---|---|
| 12/13/2022 12/13/22 | Sold | $865,014 | +3.0% | $259 / Sq Ft |
| 12/01/2022 12/01/22 | Pending | -- | -- | -- |
| 08/05/2022 08/05/22 | For Sale | $840,000 | -- | $251 / Sq Ft |
Tax History Compared to Growth
Tax History
| Year | Tax Paid | Tax Assessment Tax Assessment Total Assessment is a certain percentage of the fair market value that is determined by local assessors to be the total taxable value of land and additions on the property. | Land | Improvement |
|---|---|---|---|---|
| 2024 | $1,758 | $12,942 | -- | -- |
| 2023 | $1,758 | $12,326 | $0 | $0 |
| 2022 | $1,680 | $11,739 | $0 | $0 |
| 2021 | $1,730 | $11,739 | $0 | $0 |
| 2020 | $1,788 | $11,739 | $0 | $0 |
| 2019 | $1,807 | $11,646 | $0 | $0 |
| 2018 | $1,822 | $11,107 | $0 | $0 |
| 2017 | $1,785 | $11,107 | $0 | $0 |
| 2016 | $932 | $6,000 | $0 | $0 |
| 2015 | $1,002 | $6,400 | $0 | $0 |
Agents Affiliated with this Home
-
S
Seller's Agent in 2022
Stephanie Meyer
United Real Estate Specialists
-
Jim Storey

Buyer's Agent in 2022
Jim Storey
Long Realty
(520) 977-6311
17 in this area
144 Total Sales
Map
Source: MLS of Southern Arizona
MLS Number: 22220674
APN: 225-05-4420
- 2692 W Mystic Mountain Dr
- 2550 W Camino Del Sur
- 2578 W Mystic Mountain Dr
- 3031 W Monmouth St
- 2649 W Catalina View Dr
- 3015 W Willow Moon Trail
- 9625 N Broadmede St
- 2655 W Desert Brook Ct
- 9460 N Camino Del Plata
- 3032 W Amarillo Sky Place
- 2930 W Lobo Rd
- 2578 W Bluffs Peak Ct
- 9701 N Camino Del Fierro
- 2836 W Darley Woods Dr
- 2984 W Crescent View Ln
- 9549 N Sunset Sky Way
- 8942 N Upper Bluffs Dr
- 2550 W Camino Del Deseo
- 3180 W Chalfont Dr
- 2377 W Catalina View Dr
- 2761 W Habitat Place
- 2741 W Habitat Place
- 9290 N Kanawha St
- 2760 W Habitat Place
- 9291 N Kanawha St
- 9280 N Kanawha St
- 2721 W Habitat Place
- 2740 W Habitat Place
- 2780 W Habitat Place
- 9281 N Kanawha St
- 9291 N Camino Del Fierro
- 2720 W Habitat Place
- 9270 N Kanawha St
- 9271 N Kanawha St
- 9260 N Kanawha St
- 9261 N Kanawha St
- 9250 N Kanawha St
- 9271 N Camino Del Fierro
- 9347 N Camino de Plaza
- 9251 N Kanawha St



