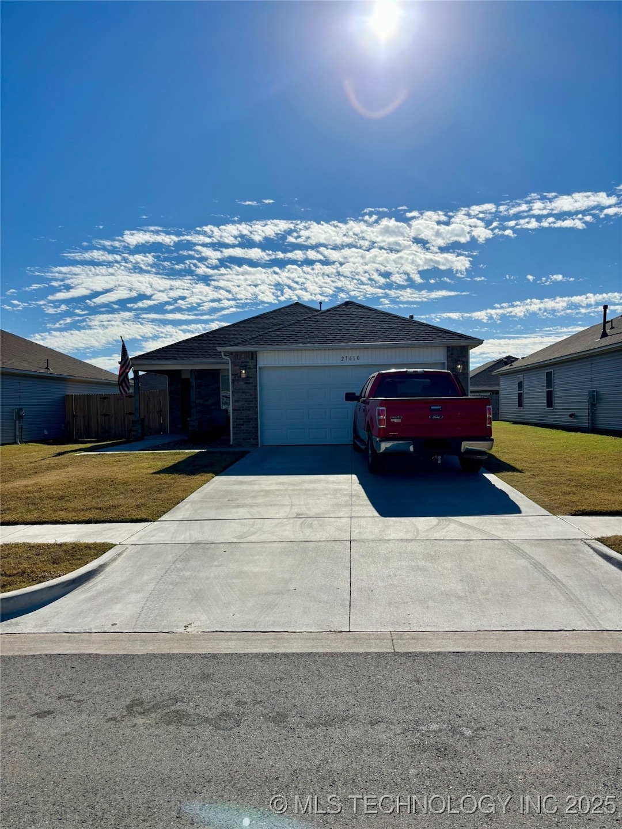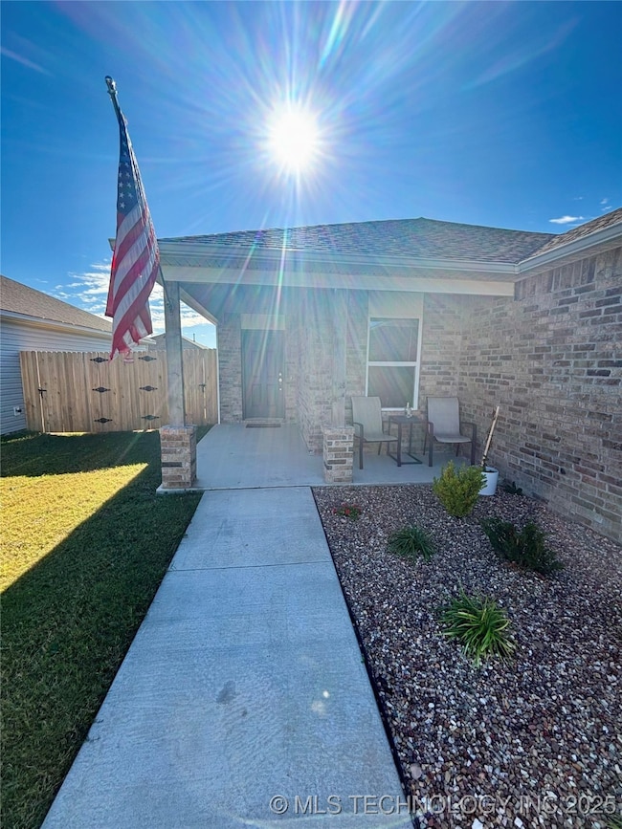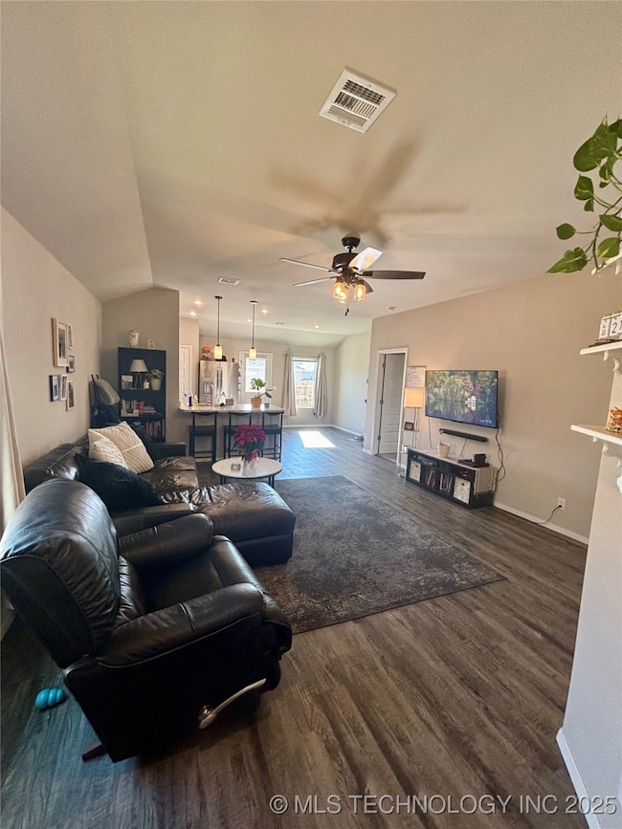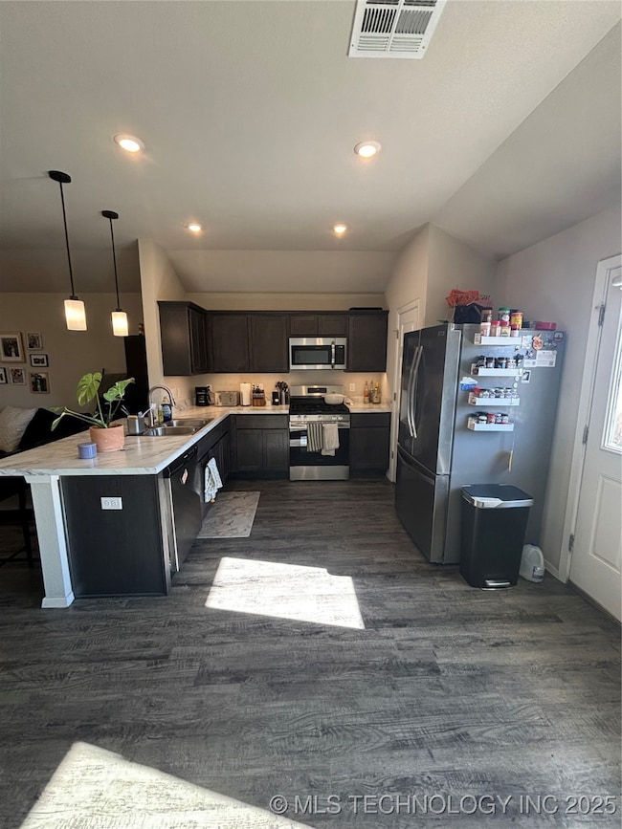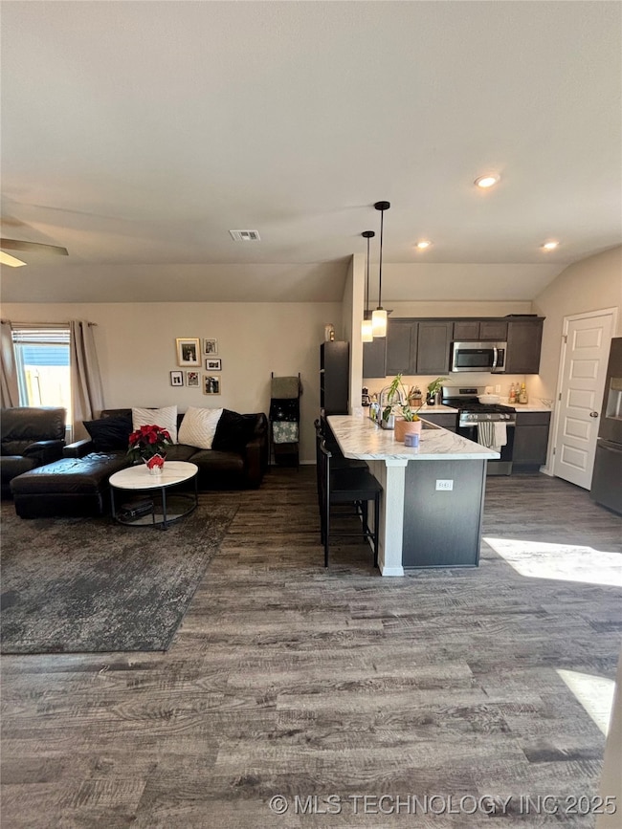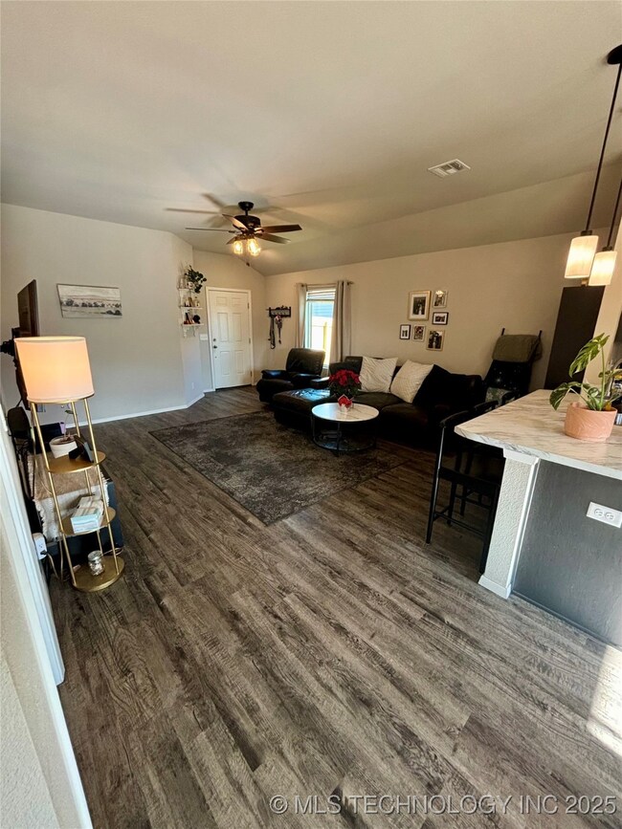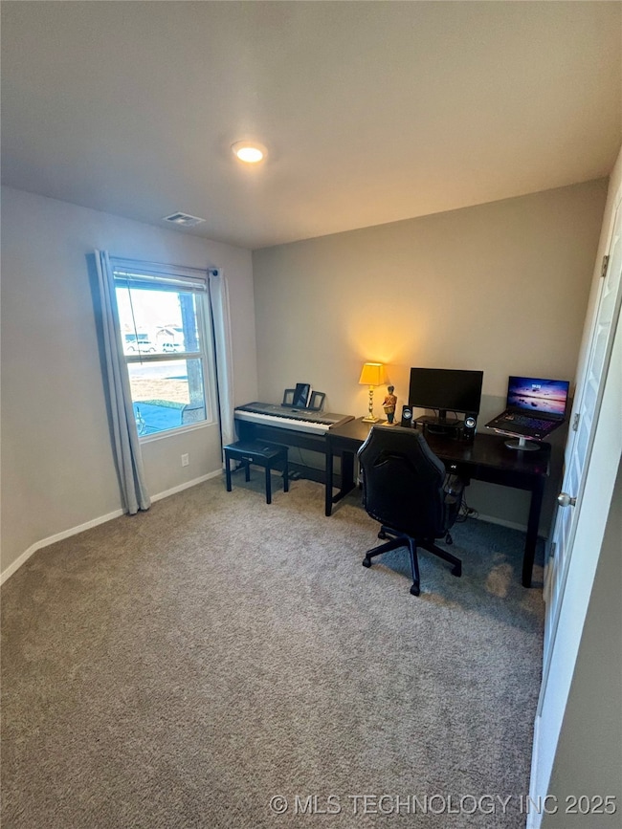27610 E 115 St S Coweta, OK 74429
Estimated payment $1,268/month
Total Views
83
3
Beds
2
Baths
1,336
Sq Ft
$172
Price per Sq Ft
Highlights
- Covered Patio or Porch
- Breakfast Area or Nook
- Tile Flooring
- Canyon Creek Elementary School Rated A
- 2 Car Attached Garage
- Zoned Heating and Cooling
About This Home
Don’t miss this move-in-ready home built in 2024! Step inside to an inviting open-concept floor plan featuring a spacious kitchen with a peninsula island overlooking the living room, stylish pendant lighting, under-cabinet lighting, stainless steel appliances, a gas range, and a pantry with a cozy breakfast nook.
The primary bedroom offers a private en-suite bathroom and a large walk-in closet. Enjoy stunning sunrise and sunset views from the backyard—perfect for relaxing or entertaining.
Conveniently located near shopping, dining, and everyday amenities, this home is the perfect blend of comfort and convenience.
Home Details
Home Type
- Single Family
Est. Annual Taxes
- $368
Year Built
- Built in 2024
Lot Details
- 5,501 Sq Ft Lot
- North Facing Home
- Property is Fully Fenced
- Landscaped
HOA Fees
- $26 Monthly HOA Fees
Parking
- 2 Car Attached Garage
- Driveway
Home Design
- Brick Exterior Construction
- Slab Foundation
- Wood Frame Construction
- Fiberglass Roof
- HardiePlank Type
- Asphalt
Interior Spaces
- 1,336 Sq Ft Home
- 1-Story Property
- Wired For Data
- Ceiling Fan
- Pendant Lighting
- Vinyl Clad Windows
- Insulated Windows
- Insulated Doors
- Fire and Smoke Detector
- Washer and Gas Dryer Hookup
Kitchen
- Breakfast Area or Nook
- Oven
- Stove
- Range
- Microwave
- Plumbed For Ice Maker
- Dishwasher
- Laminate Countertops
- Disposal
Flooring
- Carpet
- Tile
- Vinyl
Bedrooms and Bathrooms
- 3 Bedrooms
- 2 Full Bathrooms
Eco-Friendly Details
- Energy-Efficient Windows
- Energy-Efficient Insulation
- Energy-Efficient Doors
Outdoor Features
- Covered Patio or Porch
Schools
- Northwest Elementary School
- Coweta High School
Utilities
- Zoned Heating and Cooling
- Heating System Uses Gas
- Gas Water Heater
- High Speed Internet
- Phone Available
- Cable TV Available
Community Details
- The Woods Subdivision
Map
Create a Home Valuation Report for This Property
The Home Valuation Report is an in-depth analysis detailing your home's value as well as a comparison with similar homes in the area
Home Values in the Area
Average Home Value in this Area
Property History
| Date | Event | Price | List to Sale | Price per Sq Ft |
|---|---|---|---|---|
| 11/17/2025 11/17/25 | For Sale | $229,900 | -- | $172 / Sq Ft |
Source: MLS Technology
Source: MLS Technology
MLS Number: 2547333
Nearby Homes
- 11352 S 281st East Ave
- 27644 E 113th St
- 27888 E 118th Place S
- RC Morgan Plan at The Woods
- RC Cooper Plan at The Woods
- RC Wright Plan at The Woods
- RC Chadwick Plan at The Woods
- RC Fenway Plan at The Woods
- RC Magnolia Plan at The Woods
- RC Bridgeport Plan at The Woods
- RC Davenport Plan at The Woods
- RC Foster II Plan at The Woods
- RC Cypress Plan at The Woods
- RC Armstrong II Plan at The Woods
- RC Somerville Plan at The Woods
- 28059 E 119th St S
- 28246 E 118th Place S
- 28264 E 118th Place S
- 28254 E 118th Place S
- 10758 S 274th East Place
- 27745 E 109th Place S
- 27784 E 109th St S
- 13657 S 285th East Ave
- 23589 E 114th St S
- 23699 E 114th St S
- 13858 S 292nd East Ave Unit B
- 11434 S 240th East Ave
- 25368 E 93rd Ct S
- 404 E Redwood St
- 8707 S 262nd E Ave
- 312 W Pecan St
- 339 W Hickory St
- 29217 E 79th St S
- 8315 E Queens St
- 8319 E Queens St
- 8331 E Queens St
- 8512 E Queens St
- 3201 E Louisville St
- 900 S 27th St
- 1511 E Utica Place
