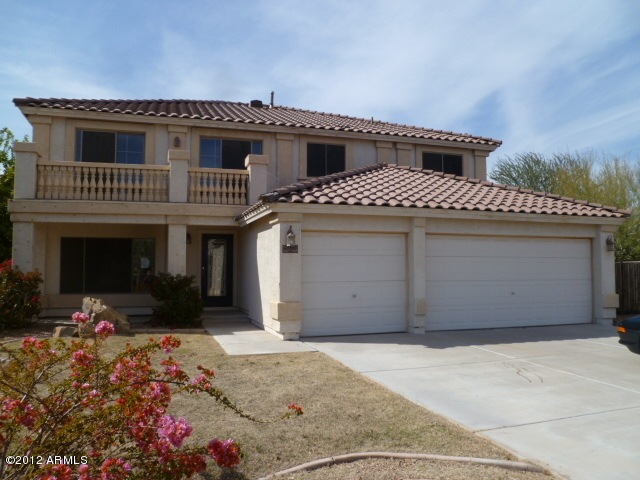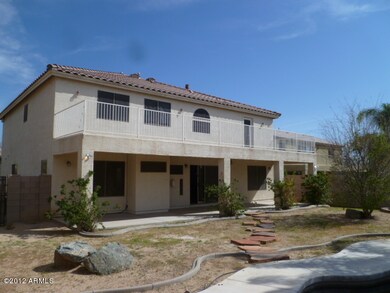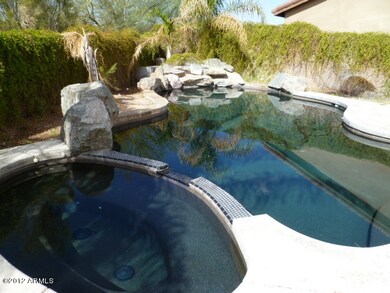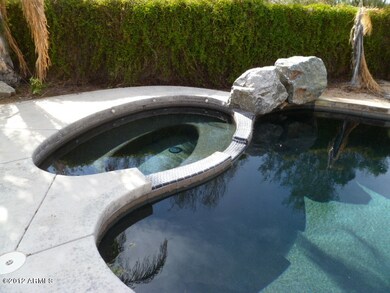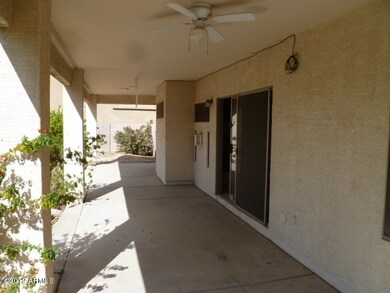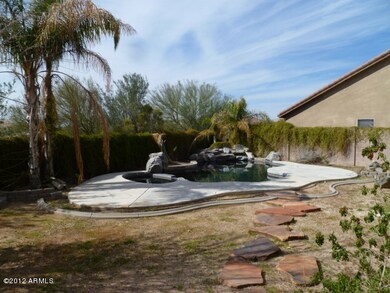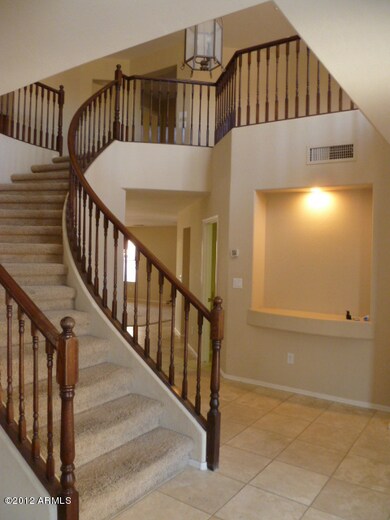27610 N 47th St Cave Creek, AZ 85331
Desert View NeighborhoodHighlights
- Heated Spa
- Fireplace in Primary Bedroom
- Loft
- Horseshoe Trails Elementary School Rated A
- Spanish Architecture
- Covered patio or porch
About This Home
As of August 2021Nicely appointed 4 bedroom 3 bath home with den/office option. Formal living room with gas fireplace opens to the formal dining area. Huge family room is separated from the kitchen with another fireplace. Cherrywood cabinets, island, tile countertops. Travertine and plush carpet throughout. Giant master suite upstairs with yet another fireplace separating it form the large master bath with double sinks and separate tub and shower. Full length deck off the master allows for great views of the distant mountains. 3 other bedrooms upstairs and a loft area. Grand staircase greets you as you enter the front door. 3/4 bath downstairs off the den/office. Heated pool and built-in spa. Full length covered patio. 3 car garage. All this within the privately gated community of Diamond Creek.
Home Details
Home Type
- Single Family
Est. Annual Taxes
- $2,116
Year Built
- Built in 1999
Lot Details
- Cul-De-Sac
- Desert faces the back of the property
- Block Wall Fence
- Desert Landscape
HOA Fees
- $55 per month
Parking
- 3 Car Garage
Home Design
- Spanish Architecture
- Wood Frame Construction
- Tile Roof
- Stucco
Interior Spaces
- 3,258 Sq Ft Home
- Two Way Fireplace
- Family Room with Fireplace
- Living Room with Fireplace
- Formal Dining Room
- Loft
- Security System Owned
Kitchen
- Breakfast Bar
- Gas Cooktop
- Built-In Microwave
- Dishwasher
- Disposal
Flooring
- Carpet
- Stone
Bedrooms and Bathrooms
- 4 Bedrooms
- Fireplace in Primary Bedroom
- Primary Bedroom Upstairs
- Separate Bedroom Exit
- Walk-In Closet
- Dual Vanity Sinks in Primary Bathroom
- Separate Shower in Primary Bathroom
Laundry
- Laundry in unit
- Washer and Dryer Hookup
Pool
- Heated Spa
- Private Pool
Outdoor Features
- Balcony
- Covered patio or porch
Schools
- Horseshoe Trails Elementary School
- Sonoran Trails Middle School
- Cactus Shadows High School
Utilities
- Refrigerated Cooling System
- Zoned Heating
- Heating System Uses Natural Gas
- High Speed Internet
- Cable TV Available
Community Details
- $1,806 per year Dock Fee
- Association fees include common area maintenance
- Diamond Creek HOA, Phone Number (480) 551-4300
- Located in the Diamond Creek master-planned community
- Built by Hancock Homes
Ownership History
Purchase Details
Home Financials for this Owner
Home Financials are based on the most recent Mortgage that was taken out on this home.Purchase Details
Home Financials for this Owner
Home Financials are based on the most recent Mortgage that was taken out on this home.Purchase Details
Purchase Details
Home Financials for this Owner
Home Financials are based on the most recent Mortgage that was taken out on this home.Purchase Details
Home Financials for this Owner
Home Financials are based on the most recent Mortgage that was taken out on this home.Purchase Details
Home Financials for this Owner
Home Financials are based on the most recent Mortgage that was taken out on this home.Map
Home Values in the Area
Average Home Value in this Area
Purchase History
| Date | Type | Sale Price | Title Company |
|---|---|---|---|
| Warranty Deed | $750,000 | Landmark Ttl Assurance Agcy | |
| Special Warranty Deed | -- | First American Title Ins Co | |
| Trustee Deed | $395,576 | First American Title | |
| Warranty Deed | $332,775 | North American Title Co | |
| Warranty Deed | -- | Lawyers Title Of Arizona Inc | |
| Warranty Deed | $320,372 | Lawyers Title Of Arizona Inc |
Mortgage History
| Date | Status | Loan Amount | Loan Type |
|---|---|---|---|
| Open | $450,000 | New Conventional | |
| Previous Owner | $486,279 | VA | |
| Previous Owner | $496,387 | VA | |
| Previous Owner | $429,904 | VA | |
| Previous Owner | $430,761 | VA | |
| Previous Owner | $355,352 | VA | |
| Previous Owner | $50,000 | Credit Line Revolving | |
| Previous Owner | $420,000 | Unknown | |
| Previous Owner | $52,500 | Credit Line Revolving | |
| Previous Owner | $100,000 | Credit Line Revolving | |
| Previous Owner | $266,220 | New Conventional | |
| Previous Owner | $256,250 | New Conventional | |
| Closed | $66,555 | No Value Available |
Property History
| Date | Event | Price | Change | Sq Ft Price |
|---|---|---|---|---|
| 08/30/2021 08/30/21 | Sold | $750,000 | +1.4% | $230 / Sq Ft |
| 07/13/2021 07/13/21 | For Sale | $740,000 | +115.1% | $227 / Sq Ft |
| 05/18/2012 05/18/12 | Sold | $344,000 | -1.7% | $106 / Sq Ft |
| 04/20/2012 04/20/12 | Pending | -- | -- | -- |
| 04/08/2012 04/08/12 | Price Changed | $349,900 | -2.8% | $107 / Sq Ft |
| 03/30/2012 03/30/12 | Price Changed | $359,900 | -2.7% | $110 / Sq Ft |
| 02/23/2012 02/23/12 | For Sale | $369,900 | -- | $114 / Sq Ft |
Tax History
| Year | Tax Paid | Tax Assessment Tax Assessment Total Assessment is a certain percentage of the fair market value that is determined by local assessors to be the total taxable value of land and additions on the property. | Land | Improvement |
|---|---|---|---|---|
| 2025 | $2,116 | $36,722 | -- | -- |
| 2024 | $2,678 | $34,974 | -- | -- |
| 2023 | $2,678 | $61,650 | $12,330 | $49,320 |
| 2022 | $2,604 | $46,650 | $9,330 | $37,320 |
| 2021 | $3,115 | $45,200 | $9,040 | $36,160 |
| 2020 | $3,041 | $41,680 | $8,330 | $33,350 |
| 2019 | $2,939 | $39,530 | $7,900 | $31,630 |
| 2018 | $3,088 | $38,280 | $7,650 | $30,630 |
| 2017 | $2,420 | $36,860 | $7,370 | $29,490 |
| 2016 | $2,380 | $37,880 | $7,570 | $30,310 |
| 2015 | $2,152 | $34,270 | $6,850 | $27,420 |
Source: Arizona Regional Multiple Listing Service (ARMLS)
MLS Number: 4721257
APN: 212-18-184
- 4615 E Bent Tree Dr
- 4602 E Oberlin Way
- 4512 E Oberlin Way
- 4530 E White Feather Ln
- 4958 E Desert Vista Trail
- 26803 N 45th Place
- 28216 N 44th Place
- 4462 E Dale Ln
- 5921 E Silver Sage Ln
- 27435 N 42nd St
- 4422 E Spur Dr
- 26264 N 46th St
- 4516 E Madre Del Oro Dr
- 26286 N 45th Place
- 4944 E Dale Ln
- 28802 N 45th St
- 4245 E Maya Way
- 26271 N 46th St
- 4966 E Juana Ct
- 28408 N 52nd Way
