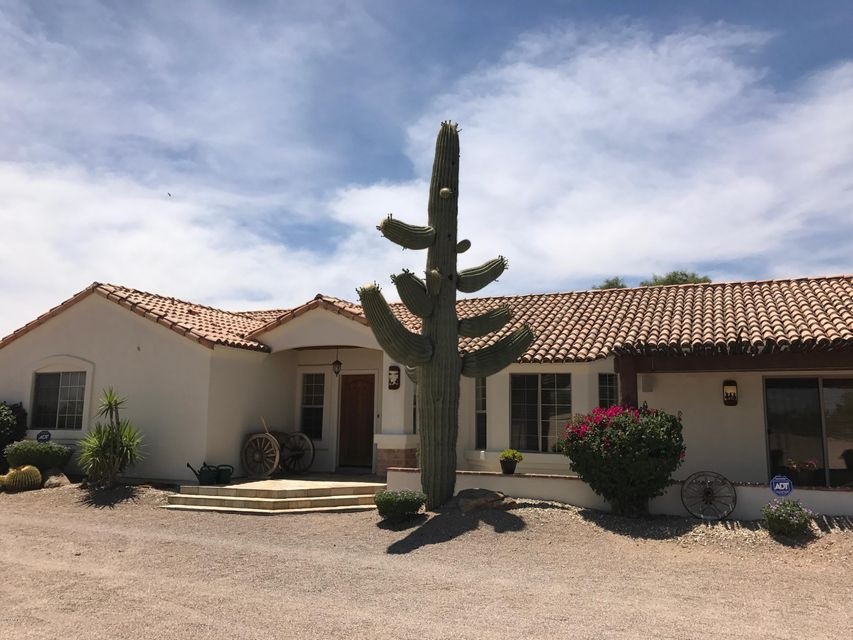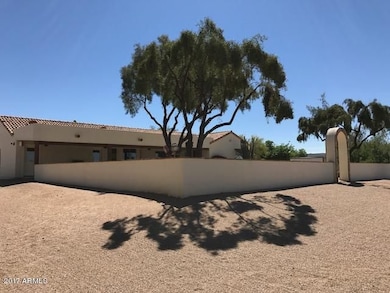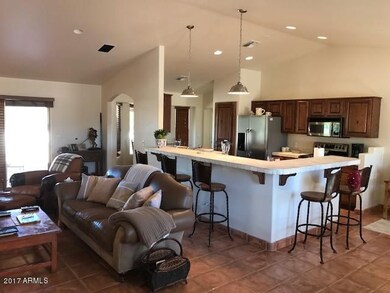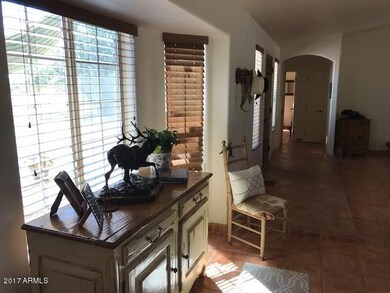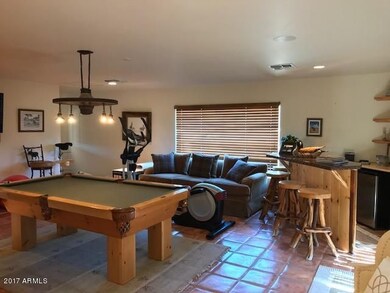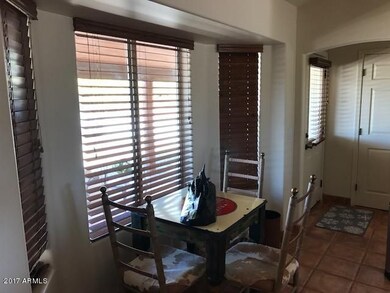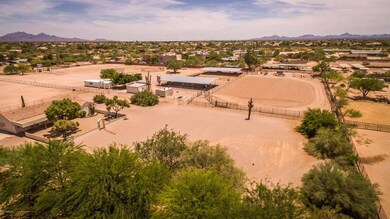
27614 N 42nd St Cave Creek, AZ 85331
Desert View NeighborhoodEstimated Value: $861,000 - $2,442,331
Highlights
- 6.58 Acre Lot
- Santa Barbara Architecture
- Fireplace
- Horseshoe Trails Elementary School Rated A
- No HOA
- Dual Vanity Sinks in Primary Bathroom
About This Home
As of September 2017Dynamic Dynamite Corridor Equestrian Estate. Located across the street from the famous Dynamite Roping Arena.
Perfect set-up for any horse activity on 6.5 acres of Country Island property. Zoned for 1 home per acre. Makes for a great investment property.
Price includes 3 parcels. A beautiful Sante Fe Territorial Ranch Home. Professionally designed Roping arena.
Two large barns with 16 stalls. Cattle holding pens. Two additional buildings that are very usable for living or working. Fully fenced and cross-fenced with Custom security gate. Private yet right in the middle of all the horse related activities in the North Valley.
Please Watch Video under Pictures Tab!
Last Agent to Sell the Property
Russ Lyon Sotheby's International Realty License #SA035787000 Listed on: 06/12/2017

Home Details
Home Type
- Single Family
Est. Annual Taxes
- $1,794
Year Built
- Built in 1998
Lot Details
- 6.58 Acre Lot
- Desert faces the front and back of the property
- Chain Link Fence
Parking
- 2 Open Parking Spaces
Home Design
- Santa Barbara Architecture
- Spanish Architecture
- Wood Frame Construction
- Tile Roof
- Stucco
Interior Spaces
- 2,280 Sq Ft Home
- 1-Story Property
- Fireplace
Kitchen
- Breakfast Bar
- Built-In Microwave
- Dishwasher
Bedrooms and Bathrooms
- 3 Bedrooms
- Primary Bathroom is a Full Bathroom
- 2 Bathrooms
- Dual Vanity Sinks in Primary Bathroom
Laundry
- Dryer
- Washer
Schools
- Black Mountain Elementary School
- Abraham Lincoln Traditional Middle School
- Cactus Shadows High School
Utilities
- Refrigerated Cooling System
- Heating Available
- Septic Tank
Community Details
- No Home Owners Association
- Built by Custom
- Includes 3 Parcels Of Pinnacle Vista Subdivision
Listing and Financial Details
- Tax Lot 6
- Assessor Parcel Number 212-18-006-C
Ownership History
Purchase Details
Home Financials for this Owner
Home Financials are based on the most recent Mortgage that was taken out on this home.Purchase Details
Home Financials for this Owner
Home Financials are based on the most recent Mortgage that was taken out on this home.Purchase Details
Purchase Details
Purchase Details
Purchase Details
Home Financials for this Owner
Home Financials are based on the most recent Mortgage that was taken out on this home.Similar Homes in Cave Creek, AZ
Home Values in the Area
Average Home Value in this Area
Purchase History
| Date | Buyer | Sale Price | Title Company |
|---|---|---|---|
| Anderson Joel P | $1,350,000 | First American Title Insuran | |
| Kent Jeanne L | -- | U S Title Agency Llc | |
| Kent Jeanne L | -- | None Available | |
| 42Nd Street Llc | -- | -- | |
| Kent Jeanne L | $210,000 | Equity Title Agency Inc | |
| Nickel John E | $159,800 | Fidelity Title |
Mortgage History
| Date | Status | Borrower | Loan Amount |
|---|---|---|---|
| Open | Anderson Joel P | $810,000 | |
| Previous Owner | Kent Jeanne L | $258,750 | |
| Previous Owner | Nickel John E | $143,820 |
Property History
| Date | Event | Price | Change | Sq Ft Price |
|---|---|---|---|---|
| 09/21/2017 09/21/17 | Sold | $1,350,000 | -3.2% | $592 / Sq Ft |
| 07/22/2017 07/22/17 | Pending | -- | -- | -- |
| 06/12/2017 06/12/17 | For Sale | $1,395,000 | -- | $612 / Sq Ft |
Tax History Compared to Growth
Tax History
| Year | Tax Paid | Tax Assessment Tax Assessment Total Assessment is a certain percentage of the fair market value that is determined by local assessors to be the total taxable value of land and additions on the property. | Land | Improvement |
|---|---|---|---|---|
| 2025 | $1,461 | $31,601 | -- | -- |
| 2024 | $1,381 | $30,115 | -- | -- |
| 2023 | $1,381 | $41,157 | $9,457 | $31,700 |
| 2022 | $1,116 | $35,825 | $7,475 | $28,350 |
| 2021 | $1,252 | $35,833 | $7,773 | $28,060 |
| 2020 | $1,234 | $34,483 | $6,613 | $27,870 |
| 2019 | $1,197 | $32,713 | $5,893 | $26,820 |
| 2018 | $1,862 | $35,180 | $7,030 | $28,150 |
| 2017 | $1,801 | $33,300 | $6,660 | $26,640 |
| 2016 | $1,795 | $34,230 | $6,840 | $27,390 |
| 2015 | $1,689 | $30,910 | $6,180 | $24,730 |
Agents Affiliated with this Home
-
Barbara Miller

Seller's Agent in 2017
Barbara Miller
Russ Lyon Sotheby's International Realty
(602) 920-0111
4 in this area
41 Total Sales
-
Paula Hancock
P
Buyer's Agent in 2017
Paula Hancock
West USA Realty
(480) 315-1240
2 in this area
11 Total Sales
Map
Source: Arizona Regional Multiple Listing Service (ARMLS)
MLS Number: 5618729
APN: 212-18-006C
- 27435 N 42nd St
- 4150 E Dynamite Blvd
- 4211 E Desert Vista Trail
- 4210 E Desert Vista Trail
- 4220 E Luther Ln
- 4224 E Luther Ln
- 4245 E Maya Way
- 26811 N 41st Ct
- 4512 E Oberlin Way
- 26645 N 42nd St
- 28216 N 44th Place
- 26633 N 41st Way
- 26624 N 41st St
- 4027 E Mark Ln
- 4019 E Mark Ln
- 4530 E White Feather Ln
- 4602 E Oberlin Way
- 4026 E Madre Del Oro Dr
- 4422 E Spur Dr
- 4047 E Rowel Rd
- 27614 N 42nd St
- 27426 N 42nd St
- 27632 N 42nd St
- 27624 N 42nd St
- 27628 N 42nd St
- 4220 E Via Dona Rd
- 4216 E Via Dona Rd
- 27626 N 42nd St
- 4120 E Pinnacle Vista Dr
- 4112 E Pinnacle Vista Dr
- 27619 N 42nd St
- 27820 N 42nd St
- 27824 N 42nd St
- 27414 N 42nd St
- 27631 N 40th St Unit 5
- 4132 E Pinnacle Vista Dr
- 27619 N 40th St
- 27818 N 42nd St
- 27613 N 40th St
- 27625 N 40th St
