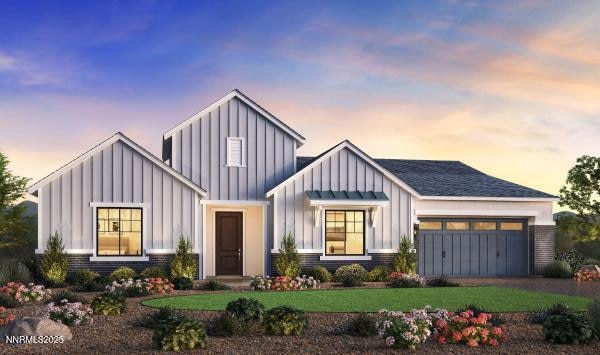2762 Diamond River Dr Unit Mayfield 610 Reno, NV 89521
Virginia Foothills NeighborhoodEstimated payment $6,612/month
Highlights
- Fitness Center
- Spa
- Gated Community
- New Construction
- Active Adult
- Cathedral Ceiling
About This Home
Modern deluxe appointments. The Windsong's welcoming covered entry and soaring foyer reveal a view of the stunning private courtyard, flowing into the bright office, expansive dining room and great room with cathedral ceilings, and large desirable covered patio beyond. The well-designed kitchen is equipped with a large center island with breakfast bar, plenty of counter and cabinet space, and roomy walk-in pantry. The gorgeous primary bedroom suite is highlighted by an elegant cathedral tray ceiling, generous walk-in closet, and deluxe primary bath with dual-sink vanity, luxe shower with seat, linen storage, and private water closet. Secluded secondary bedrooms feature sizable closets and private baths. Additional highlights include a convenient powder room, centrally located laundry, and additional storage throughout.
Home Details
Home Type
- Single Family
Est. Annual Taxes
- $1,779
Year Built
- Built in 2025 | New Construction
Lot Details
- 7,187 Sq Ft Lot
- Property fronts a private road
- Back Yard Fenced
- Landscaped
- Level Lot
- Front Yard Sprinklers
- Sprinklers on Timer
- Property is zoned PD
HOA Fees
Parking
- 3 Car Attached Garage
- Garage Door Opener
Home Design
- Slab Foundation
- Shingle Roof
- Composition Roof
- Stick Built Home
- Stucco
Interior Spaces
- 2,746 Sq Ft Home
- 1-Story Property
- Cathedral Ceiling
- Gas Log Fireplace
- Double Pane Windows
- Low Emissivity Windows
- Vinyl Clad Windows
- Entrance Foyer
- Great Room with Fireplace
Kitchen
- Breakfast Bar
- Walk-In Pantry
- Built-In Oven
- Gas Oven
- Gas Cooktop
- Microwave
- Dishwasher
- Kitchen Island
Flooring
- Wood
- Carpet
- Ceramic Tile
Bedrooms and Bathrooms
- 3 Bedrooms
- Walk-In Closet
- Dual Sinks
- Primary Bathroom includes a Walk-In Shower
Laundry
- Laundry Room
- Sink Near Laundry
- Laundry Cabinets
Home Security
- Home Security System
- Smart Thermostat
- Fire and Smoke Detector
Outdoor Features
- Spa
- Covered Patio or Porch
Schools
- Brown Elementary School
- Marce Herz Middle School
- Galena High School
Utilities
- Refrigerated Cooling System
- Forced Air Heating and Cooling System
- Heating System Uses Natural Gas
- Tankless Water Heater
- Gas Water Heater
- Internet Available
- Phone Available
- Cable TV Available
Listing and Financial Details
- Assessor Parcel Number 143-472-40
Community Details
Overview
- Active Adult
- $867 Other Monthly Fees
- Nevada Community Management Association
- Regency Homeowners Association
- Built by Toll Brothers
- Not Listed/Other Community
- Caramella Ranch Estates Regency Village Unit 5B Subdivision
- Maintained Community
- The community has rules related to covenants, conditions, and restrictions
Recreation
- Fitness Center
- Community Pool
- Community Spa
Security
- Security Service
- Resident Manager or Management On Site
- Gated Community
Map
Home Values in the Area
Average Home Value in this Area
Property History
| Date | Event | Price | List to Sale | Price per Sq Ft |
|---|---|---|---|---|
| 11/20/2025 11/20/25 | For Sale | $1,219,000 | -- | $444 / Sq Ft |
Source: Northern Nevada Regional MLS
MLS Number: 250058396
- Cambria Plan at Regency at Caramella Ranch - Claymont Collection
- Quincy Plan at Regency at Caramella Ranch - Claymont Collection
- Quincy Elite Plan at Regency at Caramella Ranch - Glenwood Collection
- Aberdeen Elite Plan at Regency at Caramella Ranch - Glenwood Collection
- Aberdeen Plan at Regency at Caramella Ranch - Claymont Collection
- Gramercy Elite Plan at Regency at Caramella Ranch - Mayfield Collection
- Ascott Plan at Regency at Caramella Ranch - Glenwood Collection
- Yardley Elite Plan at Regency at Caramella Ranch - Mayfield Collection
- Cambria Elite Plan at Regency at Caramella Ranch - Glenwood Collection
- Windsong Plan at Regency at Caramella Ranch - Mayfield Collection
- Avondale Plan at Regency at Caramella Ranch - Mayfield Collection
- Bayberry Plan at Regency at Caramella Ranch - Mayfield Collection
- Gramercy Plan at Regency at Caramella Ranch - Glenwood Collection
- Ascott Elite Plan at Regency at Caramella Ranch - Mayfield Collection
- Yardley Plan at Regency at Caramella Ranch - Glenwood Collection
- 13040 Lullingstone Ln
- 13040 Lullingstone Ln Unit Glenwood 553
- 0 Western Skies Dr Unit 240010170
- 00 Western Skies Dr
- 12514 Woods Clover St
- 10772 Ridgebrook Dr
- 11165 Veterans Pkwy
- 435 Stradella Ct
- 11800 Veterans Pkwy
- 1828 Wind Ranch Rd Unit B
- 2021 Wind Ranch Rd Unit C
- 600 Geiger Grade Rd
- 1851 Steamboat Pkwy
- 2100 Brittany Meadows Dr
- 875 Damonte Ranch Pkwy
- 10567 Moss Wood Ct
- 14001 Summit Sierra Blvd
- 10577 Eagle Falls Way
- 9885 Kerrydale Ct
- 850 Arrowcreek Pkwy
- 10459 Summershade Ln
- 10345 Coyote Creek Dr
- 10640 Arbor Way
- 1692 Broadstone Way
- 2275 Makenna Dr

