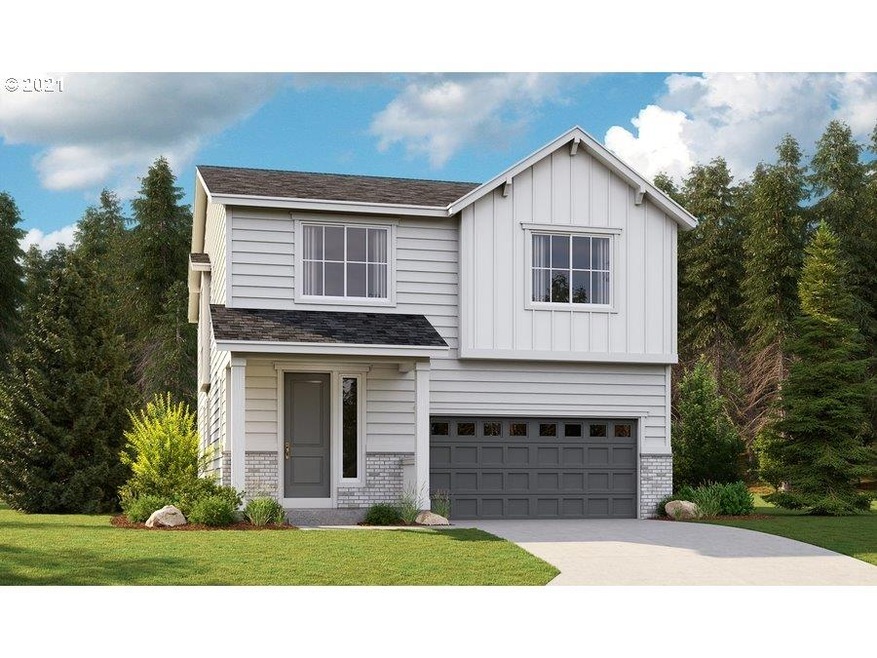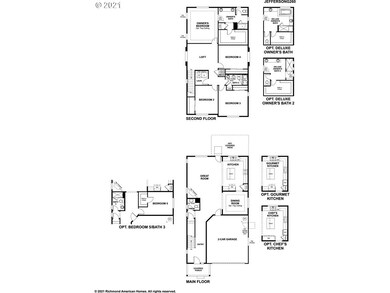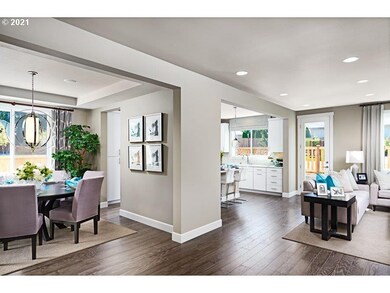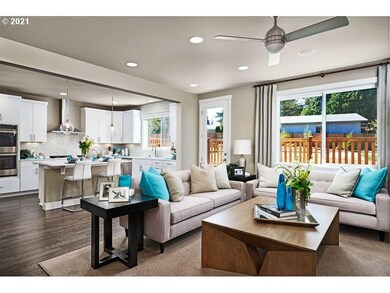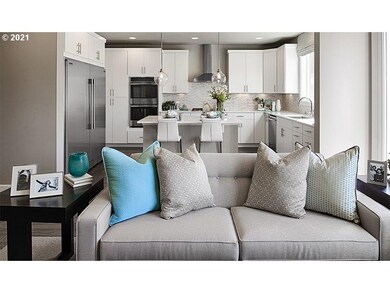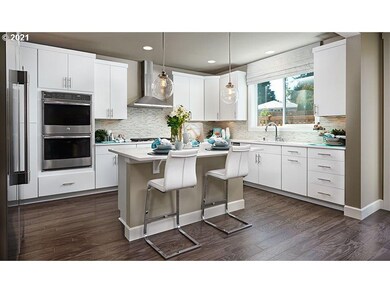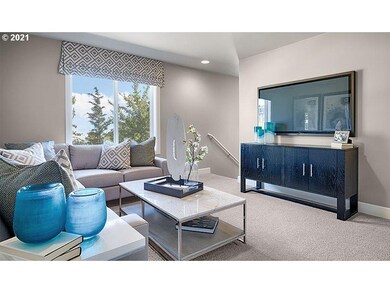
$599,900
- 4 Beds
- 3 Baths
- 2,116 Sq Ft
- 28263 SW Wagner St
- Wilsonville, OR
Tucked away on a quiet cul-de-sac in the desirable Landover neighborhood, this meticulously maintained traditional-style home offers timeless charm and endless options to make it your own. Set against a peaceful backdrop of mature shade trees, the curb appeal is unmatched, especially in spring, when the front yard’s flowering plum tree becomes the highlight of the neighborhood. Enjoy golden-hour
Nick Shivers Keller Williams PDX Central
