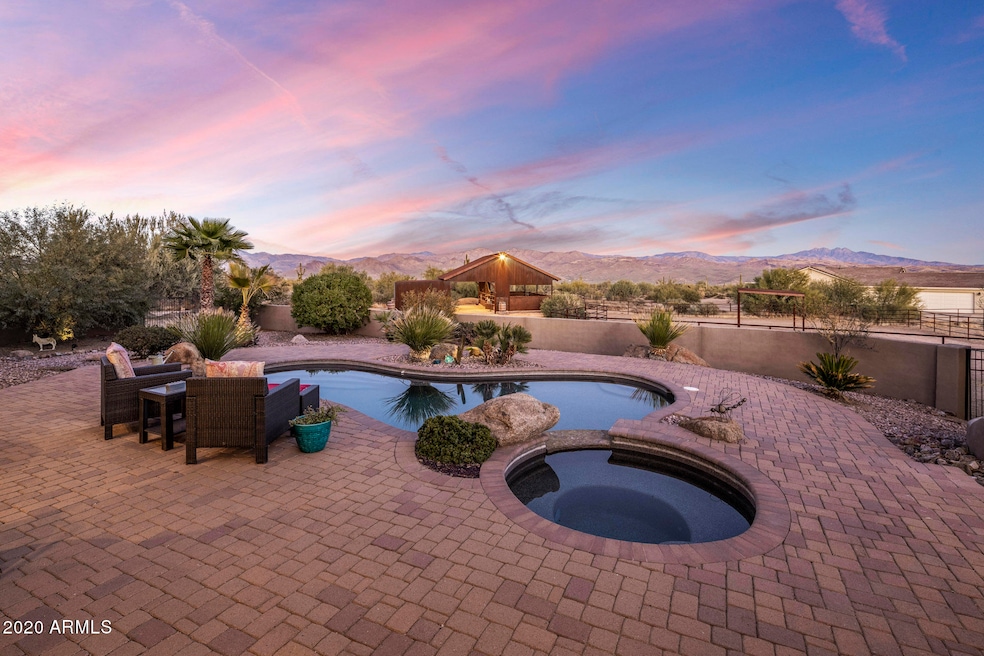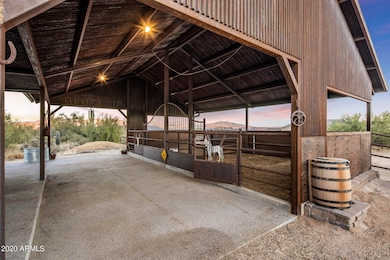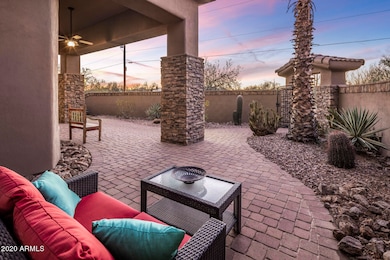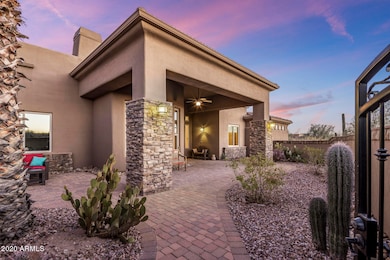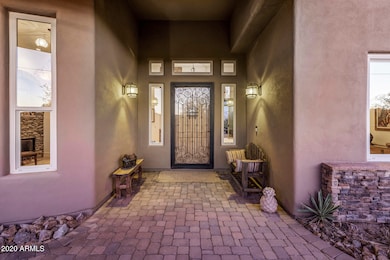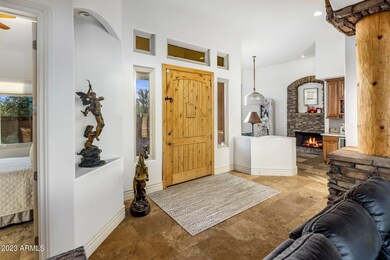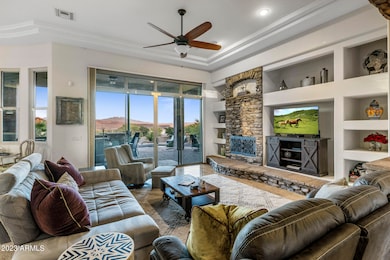
27627 N 168th St Rio Verde, AZ 85263
Highlights
- Barn
- Horse Stalls
- RV Access or Parking
- Sonoran Trails Middle School Rated A-
- Heated Spa
- Solar Power System
About This Home
As of July 2025This beautiful, recently updated, property truly embodies everything Arizona has to offer. Unparalleled in design, this light & bright open floor plan is nestled on almost 2.4 acres of professional desert landscape complete with the most amazing mountain views, gorgeous sunsets & miles of trail riding. With 3410 sq/ft of meticulously maintained space, entertain all of your guests in large & open public areas that spill out into your resort-style backyard, heated pool & spa, overlooking the most charming custom rustic barn/workshop. The high ceilings & large windows bring the views of the natural desert & Four Peaks right into your living space along with a split floor plan, master retreat & three additional bedrooms. Huge garage with storage area and owned solar used for water heater.
Last Agent to Sell the Property
Russ Lyon Sotheby's International Realty License #BR635517000 Listed on: 01/09/2025

Home Details
Home Type
- Single Family
Est. Annual Taxes
- $2,210
Year Built
- Built in 2005
Lot Details
- 2.36 Acre Lot
- Desert faces the front and back of the property
- Wrought Iron Fence
- Block Wall Fence
- Front and Back Yard Sprinklers
Parking
- 2 Car Direct Access Garage
- 4 Open Parking Spaces
- Oversized Parking
- Side or Rear Entrance to Parking
- Tandem Garage
- Garage Door Opener
- Circular Driveway
- RV Access or Parking
Home Design
- Foam Roof
- Block Exterior
- Stucco
Interior Spaces
- 3,410 Sq Ft Home
- 1-Story Property
- Wet Bar
- Central Vacuum
- Ceiling height of 9 feet or more
- Two Way Fireplace
- Gas Fireplace
- Solar Screens
- Family Room with Fireplace
- 3 Fireplaces
- Living Room with Fireplace
- Tile Flooring
- Mountain Views
Kitchen
- Eat-In Kitchen
- Gas Cooktop
- Built-In Microwave
- Kitchen Island
Bedrooms and Bathrooms
- 4 Bedrooms
- Primary Bathroom is a Full Bathroom
- 3 Bathrooms
- Dual Vanity Sinks in Primary Bathroom
- Hydromassage or Jetted Bathtub
- Bathtub With Separate Shower Stall
Pool
- Heated Spa
- Private Pool
Outdoor Features
- Balcony
- Covered Patio or Porch
- Outdoor Fireplace
- Outdoor Storage
- Built-In Barbecue
Schools
- Desert Willow Elementary School
- Sonoran Trails Middle School
- Cactus Shadows High School
Horse Facilities and Amenities
- Horses Allowed On Property
- Horse Stalls
- Corral
- Tack Room
Utilities
- Zoned Heating and Cooling System
- Propane
- Hauled Water
- High-Efficiency Water Heater
- Water Purifier
- High Speed Internet
Additional Features
- No Interior Steps
- Solar Power System
- Barn
Listing and Financial Details
- Assessor Parcel Number 219-38-039-E
Community Details
Overview
- No Home Owners Association
- Association fees include no fees
- Built by Custom
- Rio Verde Foothills Subdivision
Recreation
- Horse Trails
Ownership History
Purchase Details
Home Financials for this Owner
Home Financials are based on the most recent Mortgage that was taken out on this home.Purchase Details
Purchase Details
Purchase Details
Home Financials for this Owner
Home Financials are based on the most recent Mortgage that was taken out on this home.Purchase Details
Home Financials for this Owner
Home Financials are based on the most recent Mortgage that was taken out on this home.Purchase Details
Home Financials for this Owner
Home Financials are based on the most recent Mortgage that was taken out on this home.Purchase Details
Home Financials for this Owner
Home Financials are based on the most recent Mortgage that was taken out on this home.Purchase Details
Home Financials for this Owner
Home Financials are based on the most recent Mortgage that was taken out on this home.Purchase Details
Home Financials for this Owner
Home Financials are based on the most recent Mortgage that was taken out on this home.Similar Homes in Rio Verde, AZ
Home Values in the Area
Average Home Value in this Area
Purchase History
| Date | Type | Sale Price | Title Company |
|---|---|---|---|
| Warranty Deed | $1,328,000 | Wfg National Title Insurance C | |
| Warranty Deed | -- | Dina Guevara Menden Freiman Ll | |
| Warranty Deed | -- | Dina Guevara Menden Freiman Ll | |
| Warranty Deed | $1,000,000 | First American Title Ins Co | |
| Warranty Deed | $850,000 | Driggs Title Agency Inc | |
| Interfamily Deed Transfer | -- | None Available | |
| Interfamily Deed Transfer | -- | First American Title Ins Co | |
| Warranty Deed | $631,500 | First American Title Ins Co | |
| Quit Claim Deed | -- | Capital Title Agency Inc | |
| Warranty Deed | $766,450 | Capital Title Agency Inc |
Mortgage History
| Date | Status | Loan Amount | Loan Type |
|---|---|---|---|
| Open | $1,062,400 | New Conventional | |
| Previous Owner | $750,000 | New Conventional | |
| Previous Owner | $750,000 | New Conventional | |
| Previous Owner | $130,000 | Unknown | |
| Previous Owner | $680,000 | New Conventional | |
| Previous Owner | $175,000 | Credit Line Revolving | |
| Previous Owner | $417,000 | New Conventional | |
| Previous Owner | $63,000 | Credit Line Revolving | |
| Previous Owner | $150,000 | Credit Line Revolving | |
| Previous Owner | $359,650 | New Conventional |
Property History
| Date | Event | Price | Change | Sq Ft Price |
|---|---|---|---|---|
| 07/01/2025 07/01/25 | Sold | $1,328,000 | -5.1% | $389 / Sq Ft |
| 06/02/2025 06/02/25 | Pending | -- | -- | -- |
| 04/23/2025 04/23/25 | For Sale | $1,400,000 | +5.4% | $411 / Sq Ft |
| 03/03/2025 03/03/25 | Off Market | $1,328,000 | -- | -- |
| 01/09/2025 01/09/25 | For Sale | $1,400,000 | +40.0% | $411 / Sq Ft |
| 02/08/2021 02/08/21 | Sold | $1,000,000 | 0.0% | $293 / Sq Ft |
| 01/06/2021 01/06/21 | Pending | -- | -- | -- |
| 12/22/2020 12/22/20 | For Sale | $1,000,000 | +17.6% | $293 / Sq Ft |
| 05/31/2016 05/31/16 | Sold | $850,000 | -1.2% | $249 / Sq Ft |
| 04/16/2016 04/16/16 | Pending | -- | -- | -- |
| 04/06/2016 04/06/16 | For Sale | $860,000 | +32.3% | $252 / Sq Ft |
| 06/18/2012 06/18/12 | Sold | $650,000 | -7.0% | $191 / Sq Ft |
| 05/18/2012 05/18/12 | Pending | -- | -- | -- |
| 02/18/2012 02/18/12 | Price Changed | $699,000 | -6.8% | $205 / Sq Ft |
| 10/31/2011 10/31/11 | For Sale | $750,000 | -- | $220 / Sq Ft |
Tax History Compared to Growth
Tax History
| Year | Tax Paid | Tax Assessment Tax Assessment Total Assessment is a certain percentage of the fair market value that is determined by local assessors to be the total taxable value of land and additions on the property. | Land | Improvement |
|---|---|---|---|---|
| 2025 | $1,911 | $52,644 | -- | -- |
| 2024 | $2,304 | $50,138 | -- | -- |
| 2023 | $2,304 | $67,010 | $13,400 | $53,610 |
| 2022 | $2,259 | $51,060 | $10,210 | $40,850 |
| 2021 | $2,464 | $50,050 | $10,010 | $40,040 |
| 2020 | $2,065 | $46,570 | $9,310 | $37,260 |
| 2019 | $2,002 | $44,430 | $8,880 | $35,550 |
| 2018 | $1,928 | $44,600 | $8,920 | $35,680 |
| 2017 | $1,858 | $43,000 | $8,600 | $34,400 |
| 2016 | $1,848 | $42,070 | $8,410 | $33,660 |
| 2015 | $1,748 | $38,520 | $7,700 | $30,820 |
Agents Affiliated with this Home
-
Josie Pakula

Seller's Agent in 2025
Josie Pakula
Russ Lyon Sotheby's International Realty
(480) 223-3633
26 in this area
201 Total Sales
-
Katie Scala

Seller Co-Listing Agent in 2025
Katie Scala
Russ Lyon Sotheby's International Realty
(480) 585-7070
16 in this area
93 Total Sales
-
Laura Myers

Buyer's Agent in 2025
Laura Myers
Keller Williams Arizona Realty
(480) 600-6213
2 in this area
141 Total Sales
-
Jeannine Raiffie

Seller's Agent in 2016
Jeannine Raiffie
Coldwell Banker Realty
(480) 266-4218
1 Total Sale
-
Richard Bazinet

Buyer's Agent in 2016
Richard Bazinet
West USA Realty
(602) 300-7007
1 in this area
40 Total Sales
-
B
Seller's Agent in 2012
Barbara Spaid
DPR Realty
Map
Source: Arizona Regional Multiple Listing Service (ARMLS)
MLS Number: 6802458
APN: 219-38-039E
- 27420 N 170th St
- 168XX E Bajada Dr Unit D
- 0 E 168th St Unit 6797083
- 17000 E Rio Verde Dr
- 16912 E Desert Vista Trail
- 16414 E Pinnacle Vista Dr
- 27722 N 164th St
- 17012 APRX E Cavedale Dr
- 174XX E Estancia Way
- 17015 E Dale Ln
- 17039 E Dale Ln
- 17044 E Dale Ln
- 17083 E Dale Ln
- 170xx E Cavedale Dr
- 17237 E Desert Vista Trail
- 17245 E Desert Vista Trail
- 17324 E Quail Track Rd
- 16810 E Roy Rogers Rd
- 0274xx N 162nd St Unit metes and bounds
- 17332 E Quail Track Rd
