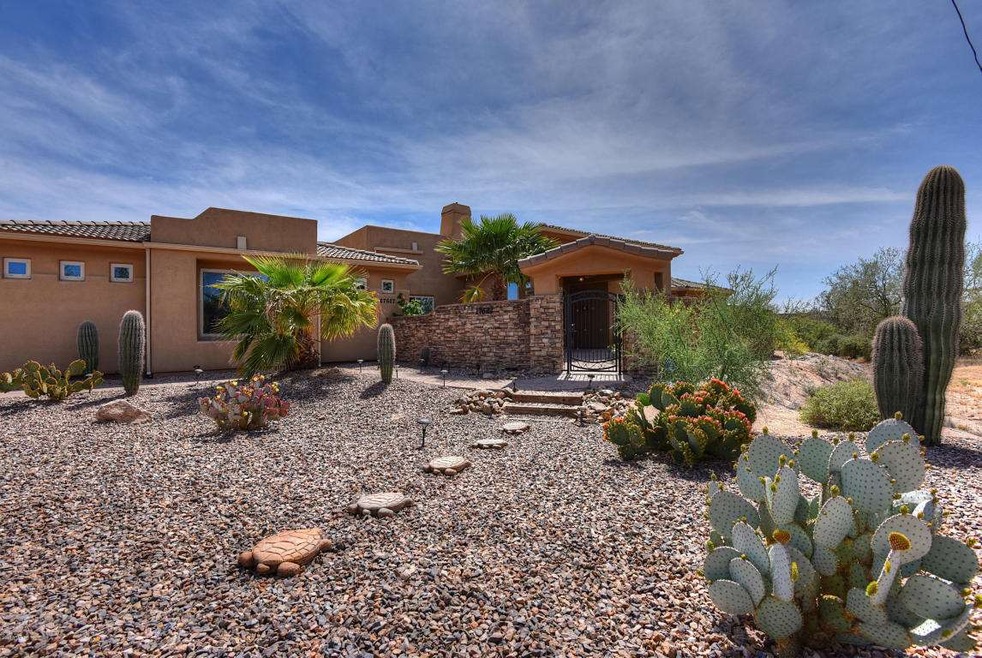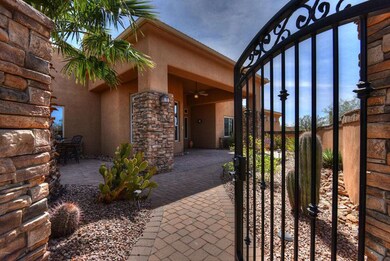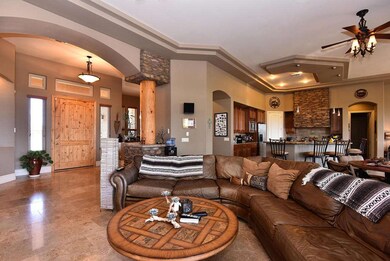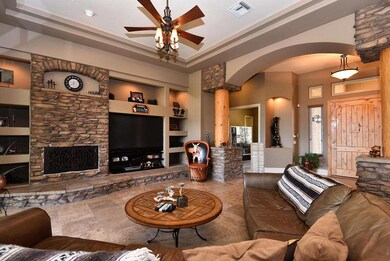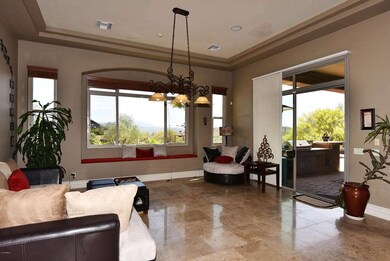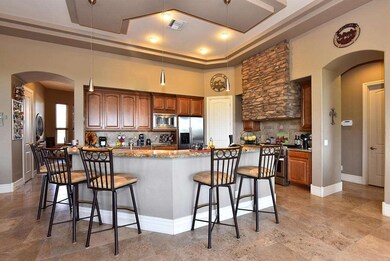
27627 N 168th St Rio Verde, AZ 85263
Highlights
- Barn
- Arena
- Solar Power System
- Sonoran Trails Middle School Rated A-
- Heated Spa
- Sitting Area In Primary Bedroom
About This Home
As of February 2021Gorgeous single level home,ready to move in. Beautifully maintained with many upgrades, on Exceptional 2.5 acre horse property and easy access to the National Forest trails. This home is a short distance off paved road. Enjoy breath taking views from roof top view deck. Great home for entertaining. Enjoy resort style living. This home has it all.Covered Patio,Pool,Spa, built in BBQ. Gourmet Kitchen with stainless steal appliances and granite counter tops.Master Bedroom suite with living area and Master Bath has Jacuzzi Tub and Double Shower. Horse turnouts/arena,round pen,custom barn and tack room.Solar panels, No HOA,RV parking. Additional acreage is available for sale. Some furnishings are also available with a separate bill of sale.Please contact listing agent for details.
Last Agent to Sell the Property
Coldwell Banker Realty License #SA659726000 Listed on: 04/07/2016

Home Details
Home Type
- Single Family
Est. Annual Taxes
- $1,748
Year Built
- Built in 2005
Lot Details
- 2.5 Acre Lot
- Block Wall Fence
- Front and Back Yard Sprinklers
Parking
- 4 Car Garage
- Garage Door Opener
- Circular Driveway
Home Design
- Foam Roof
- Block Exterior
- Stucco
Interior Spaces
- 3,410 Sq Ft Home
- 1-Story Property
- Central Vacuum
- Ceiling height of 9 feet or more
- Gas Fireplace
- Solar Screens
- Family Room with Fireplace
- 3 Fireplaces
- Living Room with Fireplace
- Tile Flooring
- Mountain Views
Kitchen
- Eat-In Kitchen
- Gas Cooktop
- Built-In Microwave
- Dishwasher
- Kitchen Island
- Granite Countertops
Bedrooms and Bathrooms
- 4 Bedrooms
- Sitting Area In Primary Bedroom
- Walk-In Closet
- Primary Bathroom is a Full Bathroom
- 3 Bathrooms
- Dual Vanity Sinks in Primary Bathroom
- Hydromassage or Jetted Bathtub
- Bathtub With Separate Shower Stall
Laundry
- Dryer
- Washer
Accessible Home Design
- Accessible Hallway
- No Interior Steps
- Stepless Entry
Pool
- Heated Spa
- Play Pool
Outdoor Features
- Balcony
- Covered patio or porch
- Outdoor Fireplace
- Built-In Barbecue
Schools
- Desert Willow Elementary School - Cave Creek
- Cactus Shadows High School
Horse Facilities and Amenities
- Horse Stalls
- Corral
- Tack Room
- Arena
Utilities
- Refrigerated Cooling System
- Heating Available
- Water Filtration System
- Hauled Water
- High-Efficiency Water Heater
- Septic Tank
Additional Features
- Solar Power System
- Barn
Listing and Financial Details
- Tax Lot 1
- Assessor Parcel Number 219-38-039-E
Community Details
Overview
- No Home Owners Association
- Built by CCI Custom Homes
- Rio Verde Foothills Subdivision
Recreation
- Horse Trails
Ownership History
Purchase Details
Purchase Details
Purchase Details
Home Financials for this Owner
Home Financials are based on the most recent Mortgage that was taken out on this home.Purchase Details
Home Financials for this Owner
Home Financials are based on the most recent Mortgage that was taken out on this home.Purchase Details
Home Financials for this Owner
Home Financials are based on the most recent Mortgage that was taken out on this home.Purchase Details
Home Financials for this Owner
Home Financials are based on the most recent Mortgage that was taken out on this home.Purchase Details
Home Financials for this Owner
Home Financials are based on the most recent Mortgage that was taken out on this home.Purchase Details
Home Financials for this Owner
Home Financials are based on the most recent Mortgage that was taken out on this home.Similar Homes in Rio Verde, AZ
Home Values in the Area
Average Home Value in this Area
Purchase History
| Date | Type | Sale Price | Title Company |
|---|---|---|---|
| Warranty Deed | -- | Dina Guevara Menden Freiman Ll | |
| Warranty Deed | -- | Dina Guevara Menden Freiman Ll | |
| Warranty Deed | $1,000,000 | First American Title Ins Co | |
| Warranty Deed | $850,000 | Driggs Title Agency Inc | |
| Interfamily Deed Transfer | -- | None Available | |
| Interfamily Deed Transfer | -- | First American Title Ins Co | |
| Warranty Deed | $631,500 | First American Title Ins Co | |
| Quit Claim Deed | -- | Capital Title Agency Inc | |
| Warranty Deed | $766,450 | Capital Title Agency Inc |
Mortgage History
| Date | Status | Loan Amount | Loan Type |
|---|---|---|---|
| Previous Owner | $750,000 | New Conventional | |
| Previous Owner | $750,000 | New Conventional | |
| Previous Owner | $130,000 | Unknown | |
| Previous Owner | $680,000 | New Conventional | |
| Previous Owner | $175,000 | Credit Line Revolving | |
| Previous Owner | $417,000 | New Conventional | |
| Previous Owner | $63,000 | Credit Line Revolving | |
| Previous Owner | $150,000 | Credit Line Revolving | |
| Previous Owner | $359,650 | New Conventional |
Property History
| Date | Event | Price | Change | Sq Ft Price |
|---|---|---|---|---|
| 06/02/2025 06/02/25 | Pending | -- | -- | -- |
| 04/23/2025 04/23/25 | For Sale | $1,400,000 | 0.0% | $411 / Sq Ft |
| 03/03/2025 03/03/25 | Off Market | $1,400,000 | -- | -- |
| 01/09/2025 01/09/25 | For Sale | $1,400,000 | +40.0% | $411 / Sq Ft |
| 02/08/2021 02/08/21 | Sold | $1,000,000 | 0.0% | $293 / Sq Ft |
| 01/06/2021 01/06/21 | Pending | -- | -- | -- |
| 12/22/2020 12/22/20 | For Sale | $1,000,000 | +17.6% | $293 / Sq Ft |
| 05/31/2016 05/31/16 | Sold | $850,000 | -1.2% | $249 / Sq Ft |
| 04/16/2016 04/16/16 | Pending | -- | -- | -- |
| 04/06/2016 04/06/16 | For Sale | $860,000 | +32.3% | $252 / Sq Ft |
| 06/18/2012 06/18/12 | Sold | $650,000 | -7.0% | $191 / Sq Ft |
| 05/18/2012 05/18/12 | Pending | -- | -- | -- |
| 02/18/2012 02/18/12 | Price Changed | $699,000 | -6.8% | $205 / Sq Ft |
| 10/31/2011 10/31/11 | For Sale | $750,000 | -- | $220 / Sq Ft |
Tax History Compared to Growth
Tax History
| Year | Tax Paid | Tax Assessment Tax Assessment Total Assessment is a certain percentage of the fair market value that is determined by local assessors to be the total taxable value of land and additions on the property. | Land | Improvement |
|---|---|---|---|---|
| 2025 | $1,911 | $52,644 | -- | -- |
| 2024 | $2,304 | $50,138 | -- | -- |
| 2023 | $2,304 | $67,010 | $13,400 | $53,610 |
| 2022 | $2,259 | $51,060 | $10,210 | $40,850 |
| 2021 | $2,464 | $50,050 | $10,010 | $40,040 |
| 2020 | $2,065 | $46,570 | $9,310 | $37,260 |
| 2019 | $2,002 | $44,430 | $8,880 | $35,550 |
| 2018 | $1,928 | $44,600 | $8,920 | $35,680 |
| 2017 | $1,858 | $43,000 | $8,600 | $34,400 |
| 2016 | $1,848 | $42,070 | $8,410 | $33,660 |
| 2015 | $1,748 | $38,520 | $7,700 | $30,820 |
Agents Affiliated with this Home
-
Josie Pakula

Seller's Agent in 2021
Josie Pakula
Russ Lyon Sotheby's International Realty
(480) 223-3633
27 in this area
213 Total Sales
-
Katie Scala

Seller Co-Listing Agent in 2021
Katie Scala
Russ Lyon Sotheby's International Realty
(480) 585-7070
15 in this area
90 Total Sales
-
Jeannine Raiffie

Seller's Agent in 2016
Jeannine Raiffie
Coldwell Banker Realty
(480) 266-4218
1 Total Sale
-
Richard Bazinet

Buyer's Agent in 2016
Richard Bazinet
West USA Realty
(602) 300-7007
1 in this area
45 Total Sales
-
Barbara Spaid
B
Seller's Agent in 2012
Barbara Spaid
DPR Realty
(480) 266-7306
8 Total Sales
-
Raegan Kraft
R
Buyer's Agent in 2012
Raegan Kraft
Trading Places Real Estate, L.L.C.
(602) 770-3326
4 Total Sales
Map
Source: Arizona Regional Multiple Listing Service (ARMLS)
MLS Number: 5424585
APN: 219-38-039E
- 27420 N 170th St
- 0 N 170 Streets Unit /-/- 6845873
- 168XX E Bajada Dr Unit D
- 0 E 168th St Unit 6797083
- 17000 E Rio Verde Dr
- 27715 N 164th Place
- 166XX E Desert Vista Trail
- 16414 E Pinnacle Vista Dr
- 17012 APRX E Cavedale Dr
- 174XX E Estancia Way
- 16533 E Dale Ln
- 170xx E Cavedale Dr
- 17245 E Desert Vista Trail
- 17324 E Quail Track Rd
- 16810 E Roy Rogers Rd
- 0274xx N 162nd St Unit metes and bounds
- 17332 E Quail Track Rd
- 28602 N Summit Springs Rd
- 28839 N 165th Place Unit 5
- 29015 N 168th St
