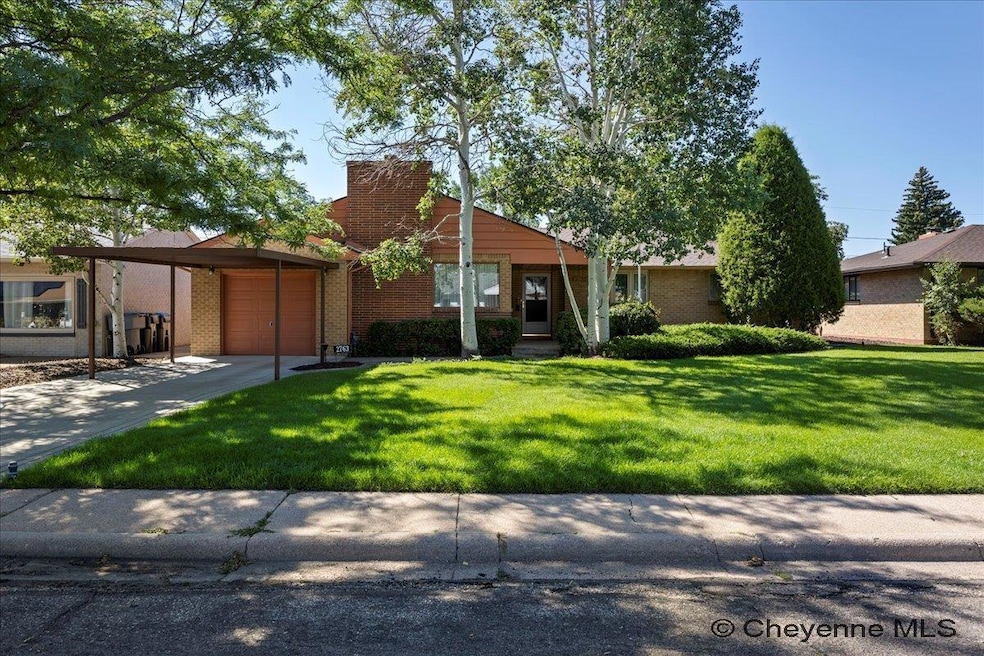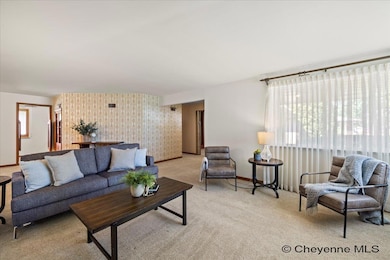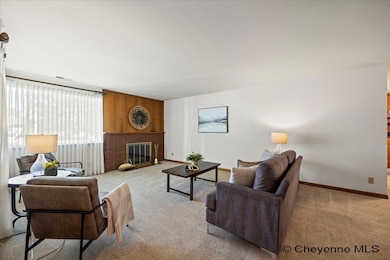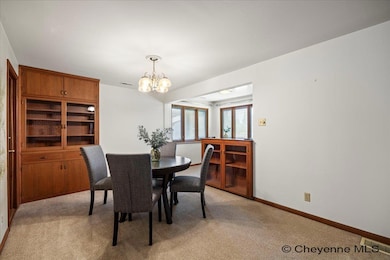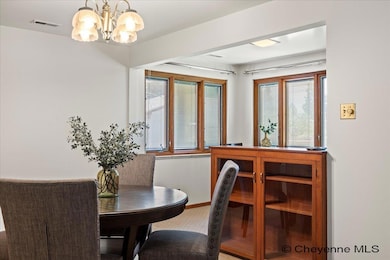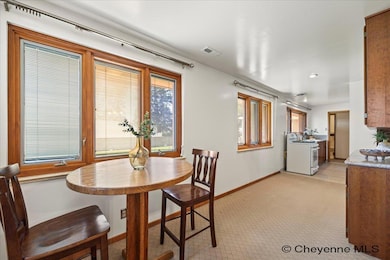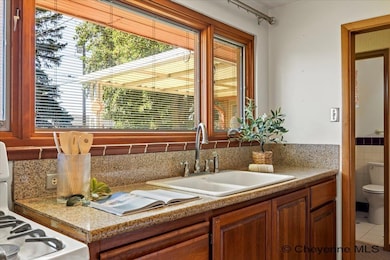
2763 Deming Blvd Cheyenne, WY 82001
Mountview Park NeighborhoodHighlights
- Hot Property
- Ranch Style House
- Solid Surface Countertops
- Multiple Fireplaces
- Wood Flooring
- Covered patio or porch
About This Home
As of October 2024Welcome to this impeccably maintained ranch-style home located in the Mountview Park neighborhood, just south of East High School. This all-brick home offers the perfect blend of classic charm and modern convenience, with most windows upgraded to Pella windows featuring built-in blinds, ensuring both comfort and style. Inside, you’ll find a warm and inviting living room with a cozy wood-burning fireplace, as well as a second fireplace in the large primary bedroom—ideal for those cool evenings. The home features a separate dining area and an eat-in kitchen, providing plenty of space for family meals and entertaining. Recent updates include newer central air conditioning, ensuring year-round comfort, while gutter guards and the all-brick exterior contribute to the home's low-maintenance appeal. The property sits on a crawl space, adding to its solid construction and easy upkeep. With its prime location within walking distance of East High School and close proximity to local amenities, this home offers both convenience and comfort in a welcoming neighborhood. Don’t miss the opportunity to make this charming home yours!
Home Details
Home Type
- Single Family
Est. Annual Taxes
- $1,610
Year Built
- Built in 1952
Lot Details
- 8,840 Sq Ft Lot
- Front and Back Yard Sprinklers
- Grass Covered Lot
- Back Yard Fenced and Front Yard
Home Design
- Ranch Style House
- Brick Exterior Construction
- Composition Roof
- Wood Siding
Interior Spaces
- Multiple Fireplaces
- Wood Burning Fireplace
- Wood Frame Window
- Formal Dining Room
- Wood Flooring
- Crawl Space
- Storm Doors
- Laundry on main level
Kitchen
- Eat-In Kitchen
- Solid Surface Countertops
Bedrooms and Bathrooms
- 3 Bedrooms
Parking
- 1 Car Attached Garage
- Carport
- Alley Access
Outdoor Features
- Covered patio or porch
Utilities
- Forced Air Heating and Cooling System
- Heating System Uses Natural Gas
Community Details
- Mountview Park Subdivision
Ownership History
Purchase Details
Home Financials for this Owner
Home Financials are based on the most recent Mortgage that was taken out on this home.Purchase Details
Similar Homes in Cheyenne, WY
Home Values in the Area
Average Home Value in this Area
Purchase History
| Date | Type | Sale Price | Title Company |
|---|---|---|---|
| Warranty Deed | -- | None Listed On Document | |
| Warranty Deed | -- | None Listed On Document | |
| Deed | -- | None Listed On Document |
Mortgage History
| Date | Status | Loan Amount | Loan Type |
|---|---|---|---|
| Open | $220,000 | New Conventional | |
| Closed | $220,000 | New Conventional |
Property History
| Date | Event | Price | Change | Sq Ft Price |
|---|---|---|---|---|
| 06/30/2025 06/30/25 | Price Changed | $382,000 | -1.3% | $215 / Sq Ft |
| 06/10/2025 06/10/25 | For Sale | $387,000 | +12.2% | $218 / Sq Ft |
| 10/18/2024 10/18/24 | Sold | -- | -- | -- |
| 09/28/2024 09/28/24 | Pending | -- | -- | -- |
| 08/30/2024 08/30/24 | For Sale | $345,000 | -- | $194 / Sq Ft |
Tax History Compared to Growth
Tax History
| Year | Tax Paid | Tax Assessment Tax Assessment Total Assessment is a certain percentage of the fair market value that is determined by local assessors to be the total taxable value of land and additions on the property. | Land | Improvement |
|---|---|---|---|---|
| 2025 | $2,769 | $30,525 | $3,879 | $26,646 |
| 2024 | $2,769 | $39,156 | $5,173 | $33,983 |
| 2023 | $2,676 | $37,850 | $5,173 | $32,677 |
| 2022 | $2,269 | $34,438 | $5,173 | $29,265 |
| 2021 | $1,930 | $29,676 | $5,173 | $24,503 |
| 2020 | $1,804 | $28,005 | $5,173 | $22,832 |
| 2019 | $1,617 | $25,391 | $5,173 | $20,218 |
| 2018 | $1,496 | $23,919 | $4,423 | $19,496 |
| 2017 | $1,516 | $23,999 | $3,378 | $20,621 |
| 2016 | $1,458 | $23,188 | $3,116 | $20,072 |
| 2015 | $1,347 | $21,646 | $3,116 | $18,530 |
| 2014 | $1,328 | $21,275 | $3,116 | $18,159 |
Agents Affiliated with this Home
-
Barbara Kuzma

Seller's Agent in 2025
Barbara Kuzma
Kuzma Success Realty
(307) 630-1070
9 in this area
215 Total Sales
-
Katherine Fender

Seller's Agent in 2024
Katherine Fender
#1 Properties
(307) 275-4975
5 in this area
138 Total Sales
-
Denise Moody

Buyer's Agent in 2024
Denise Moody
#1 Properties
(307) 630-9333
4 in this area
139 Total Sales
Map
Source: Cheyenne Board of REALTORS®
MLS Number: 94625
APN: 1-6159-0009-0006-0
- 2762 Spruce Dr
- 2632 Henderson Dr
- 2974 Kelley Dr
- 3109 Forest Dr
- 3241 Acacia Dr
- 3228 Boxelder Dr
- 2614 E 16th St
- 1847 Crook Ave
- 1853 Crook Ave
- 1843 Crook Ave
- 1837 Crook Ave
- 1230 Rosebud Rd
- 3315 Grove Dr
- 3849 E Lincolnway
- 3207 Cheyenne St
- 3209 Cheyenne St
- 3201 Cheyenne St
- 2407 E 16th St
- 3203 Cheyenne St
- 3224 Randy Rd
