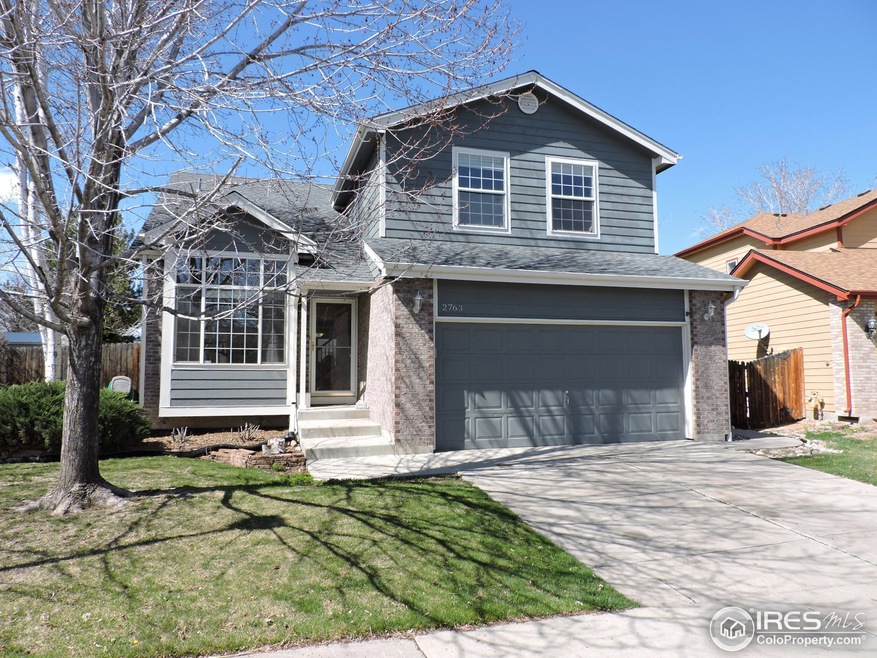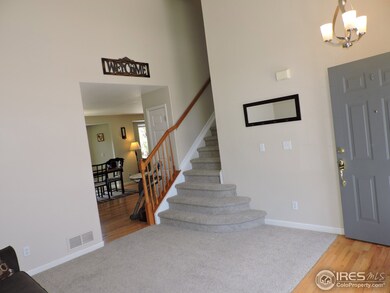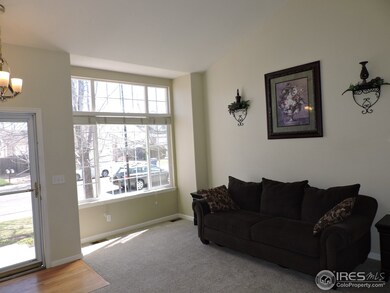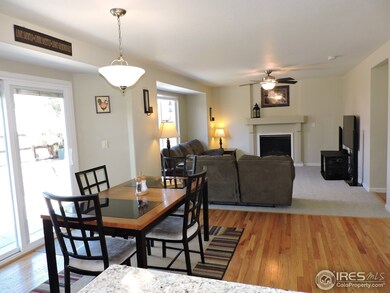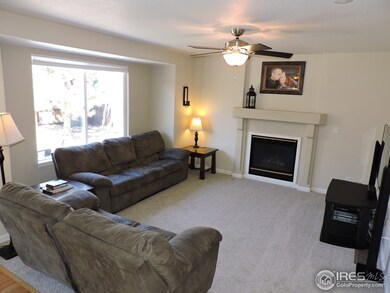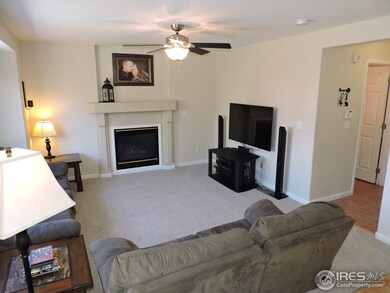
2763 Dharma Ave Broomfield, CO 80020
Willow Run NeighborhoodHighlights
- Open Floorplan
- Cathedral Ceiling
- No HOA
- Legacy High School Rated A-
- Wood Flooring
- 2 Car Attached Garage
About This Home
As of July 2025SHOWINGS Start April 14th @ 9am*Look No Further*Delightful Open Floor Plan*Vaulted Living Rm Entry*Meticulously Maintained with Beautiful Updates*Sunny Large Yard*Master Suite w5pc Bath*Island Kitchen with Granite Countertops & Glass Tile Bksplsh*Oak Cabinetry*Appliances Included*New Carpet & Lux Vinyl Flrs*CT Baths*Fresh Paint*Open Flr Plan*FR wGas FP*1st Flr Laundry*Basement is Framed, Wired and ready for finishing inc roughed in 3/4 Bath, Rec Area & BR*Add Drywall & Enjoy*No HOA*Move-in Ready
Last Buyer's Agent
Dave Ness
Thrive Real Estate Group

Home Details
Home Type
- Single Family
Est. Annual Taxes
- $2,587
Year Built
- Built in 1997
Lot Details
- 5,431 Sq Ft Lot
- Fenced
Parking
- 2 Car Attached Garage
- Garage Door Opener
Home Design
- Brick Veneer
- Wood Frame Construction
- Composition Roof
Interior Spaces
- 2,559 Sq Ft Home
- 2-Story Property
- Open Floorplan
- Cathedral Ceiling
- Gas Log Fireplace
- Double Pane Windows
- Window Treatments
- Family Room
- Recreation Room with Fireplace
- Finished Basement
- Basement Fills Entire Space Under The House
Kitchen
- Electric Oven or Range
- Microwave
- Dishwasher
- Kitchen Island
- Disposal
Flooring
- Wood
- Carpet
Bedrooms and Bathrooms
- 4 Bedrooms
- Walk-In Closet
Laundry
- Laundry on main level
- Dryer
- Washer
Schools
- Mountain View Elementary School
- Westlake Middle School
- Legacy High School
Utilities
- Forced Air Heating and Cooling System
Community Details
- No Home Owners Association
- Willow Run Subdivision
Listing and Financial Details
- Assessor Parcel Number R0023777
Ownership History
Purchase Details
Home Financials for this Owner
Home Financials are based on the most recent Mortgage that was taken out on this home.Purchase Details
Home Financials for this Owner
Home Financials are based on the most recent Mortgage that was taken out on this home.Purchase Details
Home Financials for this Owner
Home Financials are based on the most recent Mortgage that was taken out on this home.Purchase Details
Home Financials for this Owner
Home Financials are based on the most recent Mortgage that was taken out on this home.Purchase Details
Purchase Details
Purchase Details
Similar Homes in Broomfield, CO
Home Values in the Area
Average Home Value in this Area
Purchase History
| Date | Type | Sale Price | Title Company |
|---|---|---|---|
| Warranty Deed | $425,500 | Guardian Title Agency Llc | |
| Interfamily Deed Transfer | -- | Peoples 1St Title Agency Llc | |
| Warranty Deed | $265,000 | Chicago Title Co | |
| Warranty Deed | $249,000 | -- | |
| Deed | $223,100 | -- | |
| Deed | $164,100 | -- | |
| Deed | $102,400 | -- |
Mortgage History
| Date | Status | Loan Amount | Loan Type |
|---|---|---|---|
| Open | $387,700 | New Conventional | |
| Closed | $393,750 | New Conventional | |
| Previous Owner | $272,435 | FHA | |
| Previous Owner | $204,176 | New Conventional | |
| Previous Owner | $212,000 | Unknown | |
| Previous Owner | $236,550 | Unknown | |
| Previous Owner | $209,600 | Balloon |
Property History
| Date | Event | Price | Change | Sq Ft Price |
|---|---|---|---|---|
| 07/21/2025 07/21/25 | Sold | $650,200 | -1.5% | $254 / Sq Ft |
| 06/17/2025 06/17/25 | Price Changed | $660,000 | -2.2% | $258 / Sq Ft |
| 06/05/2025 06/05/25 | For Sale | $675,000 | +58.6% | $264 / Sq Ft |
| 01/28/2019 01/28/19 | Off Market | $425,500 | -- | -- |
| 05/17/2018 05/17/18 | Sold | $425,500 | +4.9% | $166 / Sq Ft |
| 04/17/2018 04/17/18 | Pending | -- | -- | -- |
| 04/12/2018 04/12/18 | For Sale | $405,700 | -- | $159 / Sq Ft |
Tax History Compared to Growth
Tax History
| Year | Tax Paid | Tax Assessment Tax Assessment Total Assessment is a certain percentage of the fair market value that is determined by local assessors to be the total taxable value of land and additions on the property. | Land | Improvement |
|---|---|---|---|---|
| 2025 | $4,090 | $40,740 | $9,380 | $31,360 |
| 2024 | $4,090 | $38,140 | $8,550 | $29,590 |
| 2023 | $4,053 | $43,390 | $9,730 | $33,660 |
| 2022 | $3,502 | $31,000 | $6,950 | $24,050 |
| 2021 | $3,612 | $31,900 | $7,150 | $24,750 |
| 2020 | $3,369 | $29,430 | $6,790 | $22,640 |
| 2019 | $3,371 | $29,640 | $6,840 | $22,800 |
| 2018 | $3,065 | $25,990 | $5,040 | $20,950 |
| 2017 | $2,792 | $28,730 | $5,570 | $23,160 |
| 2016 | $2,587 | $23,460 | $5,050 | $18,410 |
| 2015 | $2,586 | $19,900 | $5,050 | $14,850 |
| 2014 | $2,254 | $19,900 | $5,050 | $14,850 |
Agents Affiliated with this Home
-
Christina Surprenant

Seller's Agent in 2025
Christina Surprenant
West and Main Homes Inc
(720) 217-7835
2 in this area
198 Total Sales
-
Laura Shaffer

Buyer's Agent in 2025
Laura Shaffer
RE/MAX
(303) 807-3586
1 in this area
277 Total Sales
-
Sandi Storck

Seller's Agent in 2018
Sandi Storck
Coldwell Banker Realty-Boulder
(303) 502-4003
40 Total Sales
-
D
Buyer's Agent in 2018
Dave Ness
Thrive Real Estate Group
Map
Source: IRES MLS
MLS Number: 846823
APN: 1573-32-1-06-018
- 2860 Calkins Place
- 12701 Elm Ln
- 12665 Grove Ct
- 2885 E Midway Blvd Unit 1365
- 2885 E Midway Blvd Unit 117
- 2885 E Midway Blvd Unit 819
- 2885 E Midway Blvd Unit 310
- 2885 E Midway Blvd Unit 1438
- 2885 E Midway Blvd Unit 168
- 2885 E Midway Blvd Unit 749
- 2885 E Midway Blvd Unit 622
- 2885 E Midway Blvd Unit 1142
- 2885 E Midway Blvd Unit 1542
- 2885 E Midway Blvd Unit 501
- 2885 E Midway Blvd Unit 1368
- 2885 E Midway Blvd Unit 115
- 12632 James Ct
- 3312 Meadow Ave
- 12920 Vallejo Cir
- 12951 Vallejo Cir
