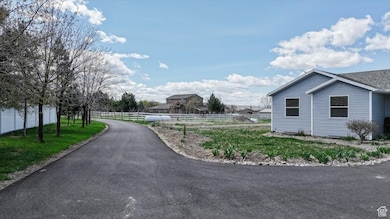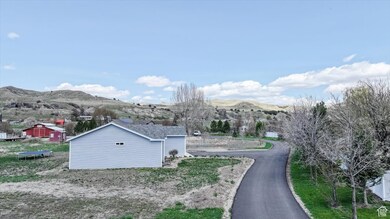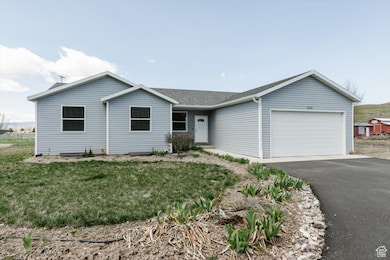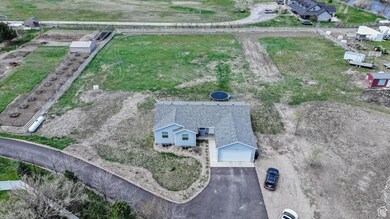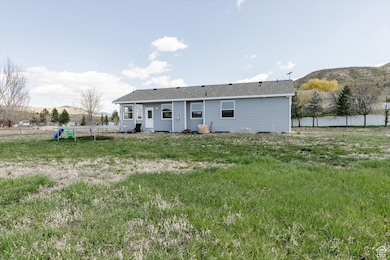
2763 E Read Ln Preston, ID 83263
Estimated payment $3,053/month
Highlights
- Horse Property
- Main Floor Primary Bedroom
- 2 Car Attached Garage
- Rambler Architecture
- No HOA
- Double Pane Windows
About This Home
PRICE IMPROVEMENT! Welcome to your new home in peaceful Riverdale, Idaho! Nestled on a full acre of flat, usable land just a stone's throw from the river, this property offers space, serenity, and endless potential. The main floor features tall nine-foot ceilings, three bedrooms and two bathrooms, vaulted ceilings, and a warm, inviting fireplace in the living room-perfect for relaxing on cool evenings. Downstairs, you'll find one finished bedroom in the basement, with the rest of the space left unfinished so you can make it your own. Whether you need extra storage, a hobby room, or want to finish it out later, there's plenty of room to grow.
Last Listed By
Cornerstone Real Estate Professionals/Idaho License #48905 Listed on: 04/23/2025
Home Details
Home Type
- Single Family
Est. Annual Taxes
- $1,632
Year Built
- Built in 2021
Lot Details
- 1 Acre Lot
- Partially Fenced Property
- Landscaped
- Property is zoned Single-Family
Parking
- 2 Car Attached Garage
Home Design
- Rambler Architecture
Interior Spaces
- 3,044 Sq Ft Home
- 2-Story Property
- Gas Log Fireplace
- Double Pane Windows
- Blinds
- Carpet
- Basement Fills Entire Space Under The House
- Video Cameras
Kitchen
- Free-Standing Range
- Microwave
Bedrooms and Bathrooms
- 4 Bedrooms | 3 Main Level Bedrooms
- Primary Bedroom on Main
- Walk-In Closet
Outdoor Features
- Horse Property
Schools
- Oakwood Elementary School
- Preston Middle School
- Preston High School
Utilities
- Forced Air Heating and Cooling System
- Natural Gas Connected
- Well
- Septic Tank
Community Details
- No Home Owners Association
- Reynolds River Estates Subdivision
Listing and Financial Details
- Exclusions: Dryer, Washer
- Assessor Parcel Number RP01358.29
Map
Home Values in the Area
Average Home Value in this Area
Tax History
| Year | Tax Paid | Tax Assessment Tax Assessment Total Assessment is a certain percentage of the fair market value that is determined by local assessors to be the total taxable value of land and additions on the property. | Land | Improvement |
|---|---|---|---|---|
| 2024 | $1,632 | $427,090 | $78,054 | $349,036 |
| 2023 | $1,573 | $430,406 | $78,054 | $352,352 |
| 2022 | $1,992 | $392,792 | $40,440 | $352,352 |
| 2021 | $519 | $40,440 | $40,440 | $0 |
Property History
| Date | Event | Price | Change | Sq Ft Price |
|---|---|---|---|---|
| 05/23/2025 05/23/25 | Price Changed | $549,800 | 0.0% | $181 / Sq Ft |
| 05/23/2025 05/23/25 | For Sale | $549,800 | -6.0% | $181 / Sq Ft |
| 05/15/2025 05/15/25 | Off Market | -- | -- | -- |
| 04/22/2025 04/22/25 | For Sale | $584,800 | -- | $192 / Sq Ft |
Purchase History
| Date | Type | Sale Price | Title Company |
|---|---|---|---|
| Interfamily Deed Transfer | -- | Northern Title Company Of Id |
Mortgage History
| Date | Status | Loan Amount | Loan Type |
|---|---|---|---|
| Closed | $275,000 | New Conventional | |
| Closed | $223,500 | New Conventional |
Similar Homes in Preston, ID
Source: UtahRealEstate.com
MLS Number: 2079462
APN: 00001358-29
- TBD E 4400 N
- 4332 N 1800 E Unit 2
- 2950 Heidi Ln Unit 13
- 1157 E 3200 N
- 3200 North
- 2900 E 2600 N Unit 7
- 2900 E 2600 N Unit 4 & 5
- 3020 Fords Bend
- 232 N 300 W
- 164 N 300 W
- 6810 E Highway 36 S
- 640 N 2800 E
- 501 N 2800 E
- 2901 E 2600 N Unit 5
- 1524 E 1800 S Unit 2
- 5000 N 3500 W
- 283 N 300 W
- 273 N 300 W
- 263 N 300 W
- 1805 N Highway 34 N


