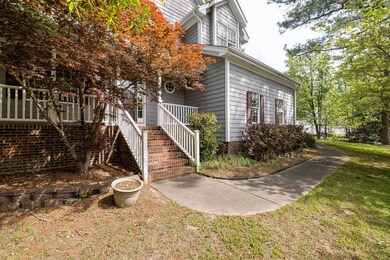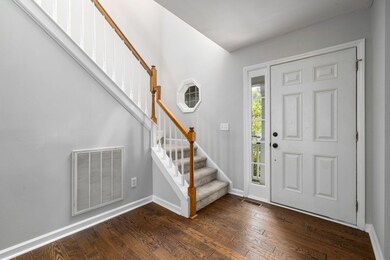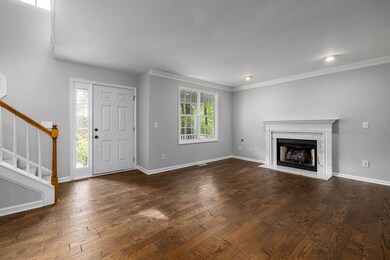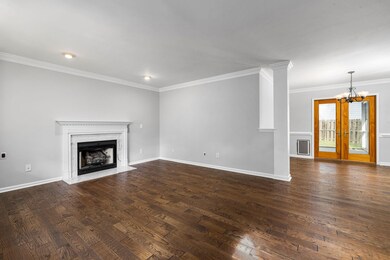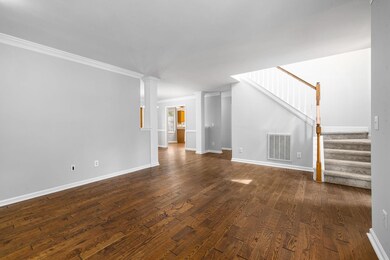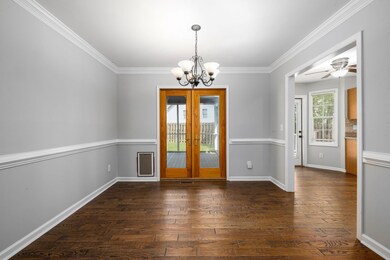
2763 Garland Ct Creedmoor, NC 27522
Highlights
- Deck
- Wood Flooring
- Fenced Yard
- Traditional Architecture
- Corner Lot
- Porch
About This Home
As of June 2023This gorgeous 3-bedroom home features an open floor plan and is move-in ready with fresh paint and new carpet! Located on a corner lot in sought-after Golden Pond, it has a beautiful open staircase, hardwood floors downstairs, an eat-in kitchen with a bay window, separate dining room, gas logs fireplace, and French doors leading to the screened porch. The master suite features a vaulted ceiling and a large bath with a garden tub, stand-up shower, and 2 vanities with sinks and mirrors. There’s a 2-car garage and great storage including large closets, a window seat, and both a walk-in attic and pull-down attic area. In addition to the front porch and screened porch, the outdoor living space includes a deck and fenced backyard. New dual-fuel HVAC unit installed in 2023. Golden Pond is walking distance to the Creedmoor Cross City Trail and has a playground, storage area for boats and RVs, baseball field, and more!
Last Agent to Sell the Property
Raleigh Homes Realty License #226877 Listed on: 04/24/2023
Home Details
Home Type
- Single Family
Est. Annual Taxes
- $2,817
Year Built
- Built in 1998
Lot Details
- 10,454 Sq Ft Lot
- Fenced Yard
- Corner Lot
HOA Fees
- $16 Monthly HOA Fees
Parking
- 2 Car Garage
- Private Driveway
Home Design
- Traditional Architecture
Interior Spaces
- 1,682 Sq Ft Home
- 2-Story Property
- Gas Log Fireplace
- Pull Down Stairs to Attic
- Laundry on main level
Flooring
- Wood
- Luxury Vinyl Tile
Bedrooms and Bathrooms
- 3 Bedrooms
Outdoor Features
- Deck
- Porch
Schools
- Mount Energy Elementary School
- Hawley Middle School
- S Granville High School
Utilities
- Forced Air Heating and Cooling System
- Heating System Uses Propane
- Gas Water Heater
Community Details
- Golden Pond Subdivision
Ownership History
Purchase Details
Home Financials for this Owner
Home Financials are based on the most recent Mortgage that was taken out on this home.Purchase Details
Home Financials for this Owner
Home Financials are based on the most recent Mortgage that was taken out on this home.Purchase Details
Home Financials for this Owner
Home Financials are based on the most recent Mortgage that was taken out on this home.Purchase Details
Similar Homes in Creedmoor, NC
Home Values in the Area
Average Home Value in this Area
Purchase History
| Date | Type | Sale Price | Title Company |
|---|---|---|---|
| Warranty Deed | $325,000 | None Listed On Document | |
| Interfamily Deed Transfer | -- | None Available | |
| Warranty Deed | $190,000 | None Available | |
| Deed | $148,500 | -- |
Mortgage History
| Date | Status | Loan Amount | Loan Type |
|---|---|---|---|
| Open | $331,987 | VA | |
| Previous Owner | $188,636 | New Conventional | |
| Previous Owner | $194,085 | VA | |
| Previous Owner | $55,000 | Credit Line Revolving | |
| Previous Owner | $98,700 | New Conventional | |
| Previous Owner | $25,000 | Credit Line Revolving |
Property History
| Date | Event | Price | Change | Sq Ft Price |
|---|---|---|---|---|
| 07/10/2025 07/10/25 | For Sale | $335,000 | +3.1% | $207 / Sq Ft |
| 12/14/2023 12/14/23 | Off Market | $325,000 | -- | -- |
| 06/08/2023 06/08/23 | Sold | $325,000 | 0.0% | $193 / Sq Ft |
| 04/25/2023 04/25/23 | Pending | -- | -- | -- |
| 04/23/2023 04/23/23 | For Sale | $325,000 | -- | $193 / Sq Ft |
Tax History Compared to Growth
Tax History
| Year | Tax Paid | Tax Assessment Tax Assessment Total Assessment is a certain percentage of the fair market value that is determined by local assessors to be the total taxable value of land and additions on the property. | Land | Improvement |
|---|---|---|---|---|
| 2024 | $4,240 | $353,196 | $37,000 | $316,196 |
| 2023 | $2,871 | $187,525 | $25,000 | $162,525 |
| 2022 | $2,860 | $187,525 | $25,000 | $162,525 |
| 2021 | $2,855 | $187,525 | $25,000 | $162,525 |
| 2020 | $2,855 | $187,525 | $25,000 | $162,525 |
| 2019 | $2,855 | $187,525 | $25,000 | $162,525 |
| 2018 | $2,855 | $187,525 | $25,000 | $162,525 |
| 2016 | $2,824 | $169,232 | $25,000 | $144,232 |
| 2015 | $2,740 | $169,232 | $25,000 | $144,232 |
| 2014 | $2,800 | $169,232 | $25,000 | $144,232 |
| 2013 | -- | $169,232 | $25,000 | $144,232 |
Agents Affiliated with this Home
-
Jade Van Ert

Seller's Agent in 2025
Jade Van Ert
Keller Williams Realty Cary
(919) 999-6493
79 Total Sales
-
Richard Callahan

Seller's Agent in 2023
Richard Callahan
Raleigh Homes Realty
(919) 946-3256
63 Total Sales
Map
Source: Doorify MLS
MLS Number: 2506724
APN: 180603327167
- 2662 Walas Ct
- 2661 Bowden Dr
- 2651 Bowden Dr
- 2063 Knight St
- 2639 Bowden Dr
- 2730 Spring Valley Dr
- 2776 Jordan Ct
- 1984 Sadler Ave
- 2802 W Brookwood Ct
- 1969 Bowles Ave
- 1990 Ferbow St
- 2003 Zbonack Ct
- 2571 Primrose Ln
- 2575 Primrose Ln
- 2747 Michelle Ct
- 2750 Michelle Ct
- 0 Bennett Rd
- 21.04 Bennett Rd
- Tract 2 Bennett Rd
- 910 Woodland Rd

