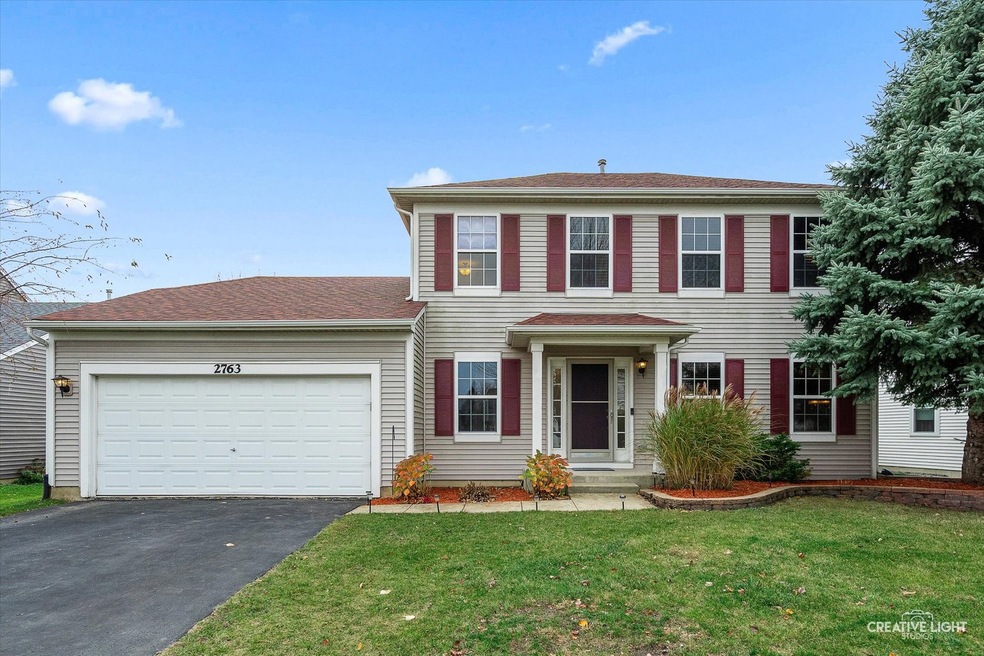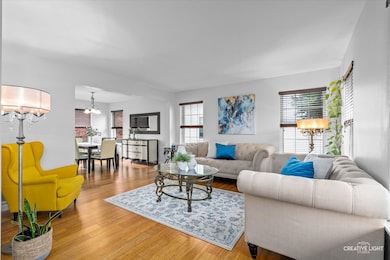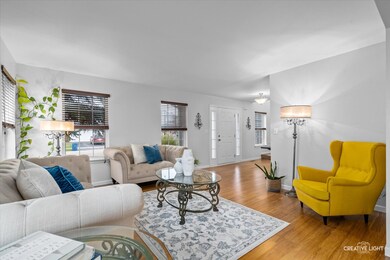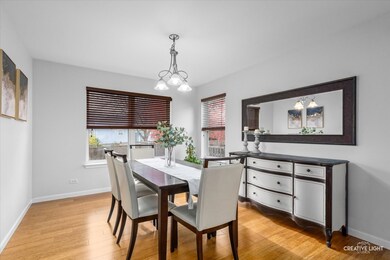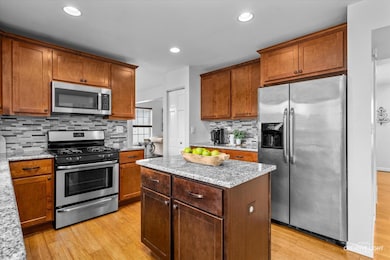
2763 Middleton Ct Unit 3 Aurora, IL 60503
Far Southeast NeighborhoodEstimated Value: $416,695 - $431,000
Highlights
- Recreation Room
- Vaulted Ceiling
- Wood Flooring
- Homestead Elementary School Rated A-
- Traditional Architecture
- Formal Dining Room
About This Home
As of January 2025OFFER DEADLINE SUNDAY 6PM. Beautiful North Facing, Cul-de-sac lot in the coveted Homestead Community attending Oswego D308 schools. Bright Foyer entrance with Living Room and Formal Dining Area. The spacious first floor highlights gorgeous Bamboo flooring, a modern kitchen with stainless steel appliances, granite countertops, a glass tile backsplash, and a functional center island that opens to a spacious Family room with cozy Fireplace for easy entertaining. 3 upstairs Bedrooms including a Master Suite featuring a Walk-in Closet, separate Shower, Jacuzzi tub & Dual Vanity. Upstairs Laundry Room and Full Guest Bath complete the second level. A full finished basement offers endless potential with recreation areas, while the oversized garage adds convenience and extra storage space. Escape to your Spacious backyard with patio. Nearby Homestead Park & Elementary school.
Last Agent to Sell the Property
john greene, Realtor License #475168367 Listed on: 11/14/2024

Home Details
Home Type
- Single Family
Est. Annual Taxes
- $9,160
Year Built
- Built in 2002
Lot Details
- 8,276 Sq Ft Lot
- Lot Dimensions are 69x131x35x41x111
- Cul-De-Sac
- Paved or Partially Paved Lot
HOA Fees
- $27 Monthly HOA Fees
Parking
- 2 Car Attached Garage
- Garage Transmitter
- Garage Door Opener
- Driveway
- Parking Included in Price
Home Design
- Traditional Architecture
- Asphalt Roof
- Vinyl Siding
- Radon Mitigation System
- Concrete Perimeter Foundation
Interior Spaces
- 2,057 Sq Ft Home
- 2-Story Property
- Vaulted Ceiling
- Ceiling Fan
- Gas Log Fireplace
- Entrance Foyer
- Family Room with Fireplace
- Living Room
- Formal Dining Room
- Recreation Room
- Play Room
- Unfinished Attic
- Carbon Monoxide Detectors
Kitchen
- Range
- Microwave
- Dishwasher
- Stainless Steel Appliances
- Disposal
Flooring
- Wood
- Carpet
Bedrooms and Bathrooms
- 3 Bedrooms
- 3 Potential Bedrooms
- Dual Sinks
- Separate Shower
Laundry
- Laundry Room
- Laundry on upper level
- Gas Dryer Hookup
Finished Basement
- Basement Fills Entire Space Under The House
- Sump Pump
Outdoor Features
- Brick Porch or Patio
Schools
- Homestead Elementary School
- Murphy Junior High School
- Oswego East High School
Utilities
- Central Air
- Humidifier
- Heating System Uses Natural Gas
- Gas Water Heater
Community Details
- Staff Association, Phone Number (630) 584-0209
- Homestead Subdivision
- Property managed by Property Management Tech
Listing and Financial Details
- Homeowner Tax Exemptions
Ownership History
Purchase Details
Home Financials for this Owner
Home Financials are based on the most recent Mortgage that was taken out on this home.Purchase Details
Home Financials for this Owner
Home Financials are based on the most recent Mortgage that was taken out on this home.Purchase Details
Home Financials for this Owner
Home Financials are based on the most recent Mortgage that was taken out on this home.Purchase Details
Purchase Details
Purchase Details
Purchase Details
Home Financials for this Owner
Home Financials are based on the most recent Mortgage that was taken out on this home.Similar Homes in the area
Home Values in the Area
Average Home Value in this Area
Purchase History
| Date | Buyer | Sale Price | Title Company |
|---|---|---|---|
| Elango Ganesh | $427,777 | None Listed On Document | |
| Azam Syed F | $264,900 | First American Title | |
| Mortgage Association | -- | Old Republic Title | |
| Federal National Mortgage Association | -- | Attorney | |
| Caliber Home Loans Inc | -- | Attorney | |
| Caliber Home Loans Inc | $218,500 | Attorney | |
| Ward Cheryl D | $228,500 | Chicago Title Insurance Comp |
Mortgage History
| Date | Status | Borrower | Loan Amount |
|---|---|---|---|
| Open | Elango Ganesh | $406,388 | |
| Previous Owner | Azam Syed F | $229,960 | |
| Previous Owner | Azam Syed F | $241,380 | |
| Previous Owner | Azam Syed F | $251,655 | |
| Previous Owner | Ward Cheryl D | $192,000 | |
| Previous Owner | Ward Cheryl D | $218,000 | |
| Previous Owner | Ward Cheryl D | $216,695 |
Property History
| Date | Event | Price | Change | Sq Ft Price |
|---|---|---|---|---|
| 01/07/2025 01/07/25 | Sold | $427,777 | +3.1% | $208 / Sq Ft |
| 11/17/2024 11/17/24 | Pending | -- | -- | -- |
| 11/14/2024 11/14/24 | For Sale | $415,000 | +156.2% | $202 / Sq Ft |
| 09/30/2016 09/30/16 | Sold | $162,000 | -9.9% | $79 / Sq Ft |
| 09/26/2016 09/26/16 | Pending | -- | -- | -- |
| 09/01/2016 09/01/16 | For Sale | $179,900 | 0.0% | $87 / Sq Ft |
| 08/23/2016 08/23/16 | Pending | -- | -- | -- |
| 05/09/2016 05/09/16 | Price Changed | $179,900 | -5.3% | $87 / Sq Ft |
| 05/04/2016 05/04/16 | For Sale | $189,900 | 0.0% | $92 / Sq Ft |
| 05/02/2016 05/02/16 | Pending | -- | -- | -- |
| 04/04/2016 04/04/16 | Price Changed | $189,900 | -2.6% | $92 / Sq Ft |
| 03/01/2016 03/01/16 | Price Changed | $194,900 | -4.9% | $95 / Sq Ft |
| 01/30/2016 01/30/16 | For Sale | $204,900 | -- | $100 / Sq Ft |
Tax History Compared to Growth
Tax History
| Year | Tax Paid | Tax Assessment Tax Assessment Total Assessment is a certain percentage of the fair market value that is determined by local assessors to be the total taxable value of land and additions on the property. | Land | Improvement |
|---|---|---|---|---|
| 2023 | $9,574 | $104,095 | $20,547 | $83,548 |
| 2022 | $9,160 | $93,440 | $19,437 | $74,003 |
| 2021 | $8,645 | $88,990 | $18,511 | $70,479 |
| 2020 | $8,275 | $87,580 | $18,218 | $69,362 |
| 2019 | $8,638 | $85,112 | $17,705 | $67,407 |
| 2018 | $7,753 | $74,587 | $17,315 | $57,272 |
| 2017 | $7,682 | $72,661 | $16,868 | $55,793 |
| 2016 | $7,608 | $71,097 | $16,505 | $54,592 |
| 2015 | $6,974 | $68,362 | $15,870 | $52,492 |
| 2014 | $6,974 | $60,370 | $15,870 | $44,500 |
| 2013 | $6,974 | $60,370 | $15,870 | $44,500 |
Agents Affiliated with this Home
-
Shawn-Daria Dowd

Seller's Agent in 2025
Shawn-Daria Dowd
john greene Realtor
(708) 250-2970
7 in this area
169 Total Sales
-
AJ|Abhijit Leekha

Buyer's Agent in 2025
AJ|Abhijit Leekha
Property Economics Inc.
(630) 283-2111
45 in this area
646 Total Sales
-
Kevin Rampersad

Seller's Agent in 2016
Kevin Rampersad
RE/MAX
(630) 632-0050
35 Total Sales
-
Ryan Kurtz

Buyer's Agent in 2016
Ryan Kurtz
john greene Realtor
(630) 251-5386
4 in this area
215 Total Sales
Map
Source: Midwest Real Estate Data (MRED)
MLS Number: 12205729
APN: 01-06-406-026
- 2747 Hillsboro Blvd Unit 3
- 2753 Lansdale St
- 2136 Colonial St Unit 1
- 2330 Georgetown Cir Unit 16
- 2693 Barrington Dr Unit 1
- 2366 Georgetown Cir Unit 3
- 2422 Georgetown Cir Unit 9/6
- 2495 Hafenrichter Rd
- 2665 Tiffany St
- 2125 Union Mill Dr Unit 1
- 2397 Sunrise Cir Unit 35129
- 2410 Oakfield Ct
- 2270 Twilight Dr Unit 2270
- 2278 Twilight Dr
- 2895 Lahinch Ct Unit 6
- 4404 Monroe Ct
- 2355 Avalon Ct
- 2853 Coastal Dr
- 3147 Cambria Ct Unit 474
- 2295 Shiloh Dr
- 2773 Middleton Ct
- 2743 Middleton Ct
- 2746 Hillsboro Blvd
- 2752 Hillsboro Blvd
- 2783 Middleton Ct
- 2723 Middleton Ct Unit 3
- 2756 Middleton Ct
- 2766 Middleton Ct Unit 3
- 2766 Middleton Ct
- 2776 Middleton Ct Unit 3
- 2746 Middleton Ct Unit 3
- 2793 Middleton Ct Unit 3
- 2786 Middleton Ct Unit 3
- 2736 Middleton Ct Unit 3
- 2764 Hillsboro Blvd
- 2803 Middleton Ct Unit 3
- 2726 Middleton Ct Unit 3
- 2770 Hillsboro Blvd Unit 3
- 2716 Middleton Ct Unit 3
- 2741 Hillsboro Blvd
