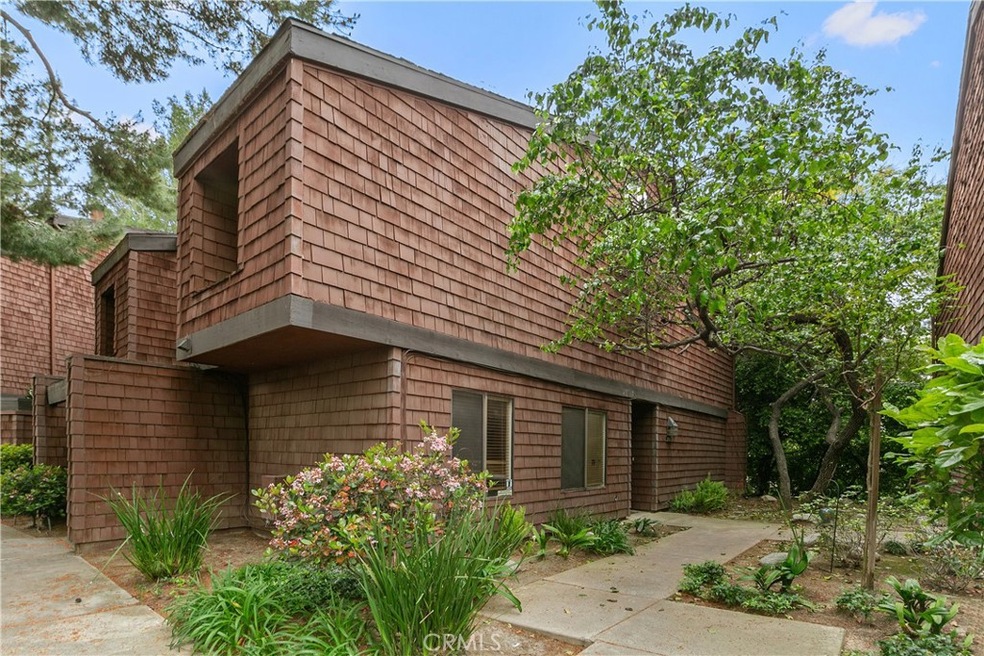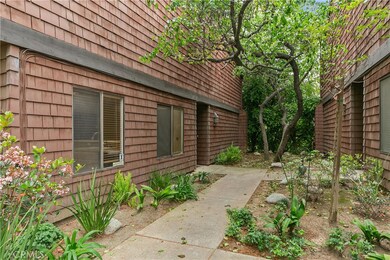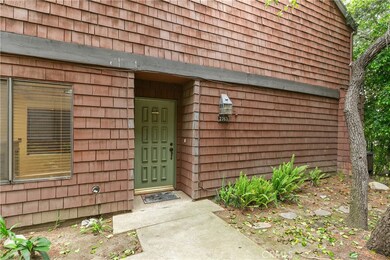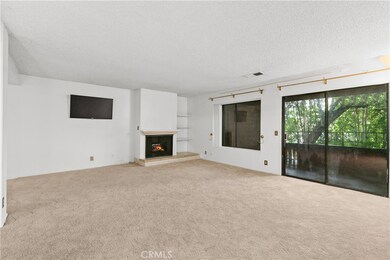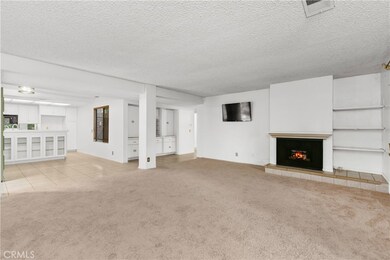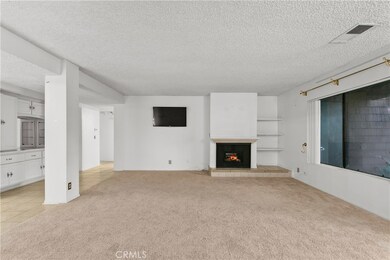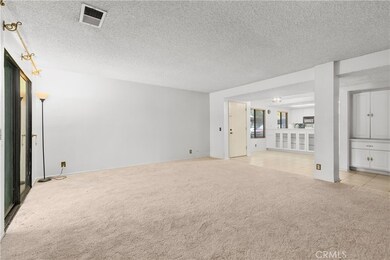
2763 Pine Creek Cir Fullerton, CA 92835
Cal State Fullerton NeighborhoodHighlights
- Spa
- View of Trees or Woods
- Tennis Courts
- Fullerton Union High School Rated A
- Clubhouse
- Patio
About This Home
As of May 2024Welcome to the peaceful and serene community of Quail Ridge. When you walk into this ground floor condo, you come into an open concept space, connecting the large living room, dining room, and kitchen. New carpet throughout. The dining room has cabinetry in which to display your finest glasses and dinnerware. The kitchen has a pantry with roll out shelving and mirrored backsplash. The spacious living room includes a fireplace with a mantel to display photos or accolades. Alongside the fireplace there's more shelving for more photos and decor. Through the living room, you walk out to a large private patio surrounded by lush trees with outdoor storage. Down the hallway, you have tons more cabinetry for an ample amount of storage. The primary bedroom comes with a large mirrored closet, washer and dryer, and a renovated primary bathroom. The second bedroom also has a large mirrored closet with natural light shining through. A second full bathroom is just outside of the second bedroom. There are two designated car port spaces within close proximity to the home. The community of Quail Ridge is quiet and covered in shady trees with streams and waterfalls. The HOA amenities include: pool, jacuzzi, tennis courts, and a clubhouse. Near by are, Cal State University Fullerton, shopping, restaurants, and entertainment.
Last Agent to Sell the Property
Coldwell Banker Realty License #02194596 Listed on: 04/24/2024

Property Details
Home Type
- Condominium
Est. Annual Taxes
- $5,230
Year Built
- Built in 1976
Lot Details
- No Units Located Below
- Two or More Common Walls
HOA Fees
- $480 Monthly HOA Fees
Property Views
- Woods
- Neighborhood
Interior Spaces
- 1,215 Sq Ft Home
- 1-Story Property
- Living Room with Fireplace
Kitchen
- Electric Range
- Microwave
- Dishwasher
Flooring
- Carpet
- Tile
Bedrooms and Bathrooms
- 2 Main Level Bedrooms
- 2 Full Bathrooms
Laundry
- Laundry Room
- Dryer
- Washer
Parking
- 2 Parking Spaces
- 2 Detached Carport Spaces
- Parking Available
- Guest Parking
- Assigned Parking
Outdoor Features
- Spa
- Patio
Utilities
- Forced Air Heating and Cooling System
Listing and Financial Details
- Tax Lot PAR
- Tax Tract Number 3068
- Assessor Parcel Number 93472080
- $375 per year additional tax assessments
Community Details
Overview
- 144 Units
- Quail Ridge Home Owners Association, Phone Number (949) 833-2600
- Keystone HOA
- Quail Ridge Subdivision
Amenities
- Clubhouse
Recreation
- Tennis Courts
- Community Pool
- Community Spa
Ownership History
Purchase Details
Home Financials for this Owner
Home Financials are based on the most recent Mortgage that was taken out on this home.Purchase Details
Home Financials for this Owner
Home Financials are based on the most recent Mortgage that was taken out on this home.Purchase Details
Home Financials for this Owner
Home Financials are based on the most recent Mortgage that was taken out on this home.Purchase Details
Purchase Details
Home Financials for this Owner
Home Financials are based on the most recent Mortgage that was taken out on this home.Purchase Details
Home Financials for this Owner
Home Financials are based on the most recent Mortgage that was taken out on this home.Purchase Details
Home Financials for this Owner
Home Financials are based on the most recent Mortgage that was taken out on this home.Purchase Details
Home Financials for this Owner
Home Financials are based on the most recent Mortgage that was taken out on this home.Purchase Details
Home Financials for this Owner
Home Financials are based on the most recent Mortgage that was taken out on this home.Purchase Details
Purchase Details
Home Financials for this Owner
Home Financials are based on the most recent Mortgage that was taken out on this home.Similar Homes in Fullerton, CA
Home Values in the Area
Average Home Value in this Area
Purchase History
| Date | Type | Sale Price | Title Company |
|---|---|---|---|
| Grant Deed | $595,000 | Equity Title | |
| Grant Deed | -- | Equity Title | |
| Quit Claim Deed | $135,000 | Amrock | |
| Grant Deed | $399,000 | First American Title Company | |
| Interfamily Deed Transfer | -- | None Available | |
| Grant Deed | $330,000 | Ticor Title Company | |
| Grant Deed | $228,000 | Fidelity National Title Co | |
| Grant Deed | $120,000 | Lawyers Title Company | |
| Trustee Deed | $106,183 | Chicago Title Co | |
| Interfamily Deed Transfer | -- | Commonwealth Land Title Co | |
| Grant Deed | -- | -- | |
| Grant Deed | -- | Fidelity National Title |
Mortgage History
| Date | Status | Loan Amount | Loan Type |
|---|---|---|---|
| Open | $535,500 | New Conventional | |
| Previous Owner | $98,610 | VA | |
| Previous Owner | $270,000 | New Conventional | |
| Previous Owner | $399,000 | VA | |
| Previous Owner | $247,000 | Unknown | |
| Previous Owner | $264,000 | Purchase Money Mortgage | |
| Previous Owner | $10,000 | Credit Line Revolving | |
| Previous Owner | $200,800 | Unknown | |
| Previous Owner | $182,400 | No Value Available | |
| Previous Owner | $80,603 | Stand Alone First | |
| Previous Owner | $110,400 | No Value Available | |
| Previous Owner | $103,650 | VA | |
| Closed | $37,500 | No Value Available | |
| Closed | $22,800 | No Value Available |
Property History
| Date | Event | Price | Change | Sq Ft Price |
|---|---|---|---|---|
| 08/11/2025 08/11/25 | For Rent | $3,600 | 0.0% | -- |
| 05/24/2024 05/24/24 | Sold | $595,000 | +1.7% | $490 / Sq Ft |
| 04/24/2024 04/24/24 | For Sale | $585,000 | +46.6% | $481 / Sq Ft |
| 10/07/2016 10/07/16 | Sold | $399,000 | -2.4% | $328 / Sq Ft |
| 09/06/2016 09/06/16 | Pending | -- | -- | -- |
| 08/02/2016 08/02/16 | For Sale | $409,000 | -- | $337 / Sq Ft |
Tax History Compared to Growth
Tax History
| Year | Tax Paid | Tax Assessment Tax Assessment Total Assessment is a certain percentage of the fair market value that is determined by local assessors to be the total taxable value of land and additions on the property. | Land | Improvement |
|---|---|---|---|---|
| 2025 | $5,230 | $606,900 | $483,971 | $122,929 |
| 2024 | $5,230 | $453,991 | $352,078 | $101,913 |
| 2023 | $5,103 | $445,090 | $345,175 | $99,915 |
| 2022 | $5,068 | $436,363 | $338,407 | $97,956 |
| 2021 | $4,981 | $427,807 | $331,771 | $96,036 |
| 2020 | $4,953 | $423,421 | $328,369 | $95,052 |
| 2019 | $4,827 | $415,119 | $321,930 | $93,189 |
| 2018 | $4,755 | $406,980 | $315,618 | $91,362 |
| 2017 | $4,676 | $399,000 | $309,429 | $89,571 |
| 2016 | $3,982 | $343,000 | $243,752 | $99,248 |
| 2015 | $3,927 | $343,000 | $243,752 | $99,248 |
| 2014 | $3,430 | $300,000 | $200,752 | $99,248 |
Agents Affiliated with this Home
-
Alyssa Barajas

Seller's Agent in 2025
Alyssa Barajas
Keller Williams Realty
(714) 472-5568
4 in this area
103 Total Sales
-
Sasha De Ville
S
Seller's Agent in 2024
Sasha De Ville
Coldwell Banker Realty
(714) 661-9158
1 in this area
1 Total Sale
-
Valentina Sharp

Seller's Agent in 2016
Valentina Sharp
Century 21 Discovery
(714) 626-2000
5 in this area
27 Total Sales
-
A
Seller Co-Listing Agent in 2016
Alex Tipakov
Century 21 Discovery
-
Pat Cassara

Buyer's Agent in 2016
Pat Cassara
Keller Williams Coastal Prop.
(562) 818-2483
38 Total Sales
Map
Source: California Regional Multiple Listing Service (CRMLS)
MLS Number: PW24081777
APN: 934-720-80
- 2785 Pine Creek Cir
- 2749 Quail Ridge Cir
- 3010 Associated Rd Unit 122
- 3010 Associated Rd Unit 133
- 3000 Associated Rd Unit 64
- 2827 Park Vista Ct
- 2851 Rolling Hills Dr Unit 257
- 2851 Rolling Hills Dr Unit 243
- 2851 Rolling Hills Dr Unit 45
- 2851 Rolling Hills Dr Unit 260
- 2851 Rolling Hills Dr Unit 224
- 2991 Gingerwood Cir
- 2811 Lancewood Ct
- 2549 Saratoga Dr
- 3215 Stonewood Ct
- 2902 Parkwood Ct
- 3000 Persimmon Place
- 2416 Pinecrest Ct
- 2917 Cimmaron Ln
- 2601 Sherwood Ave
