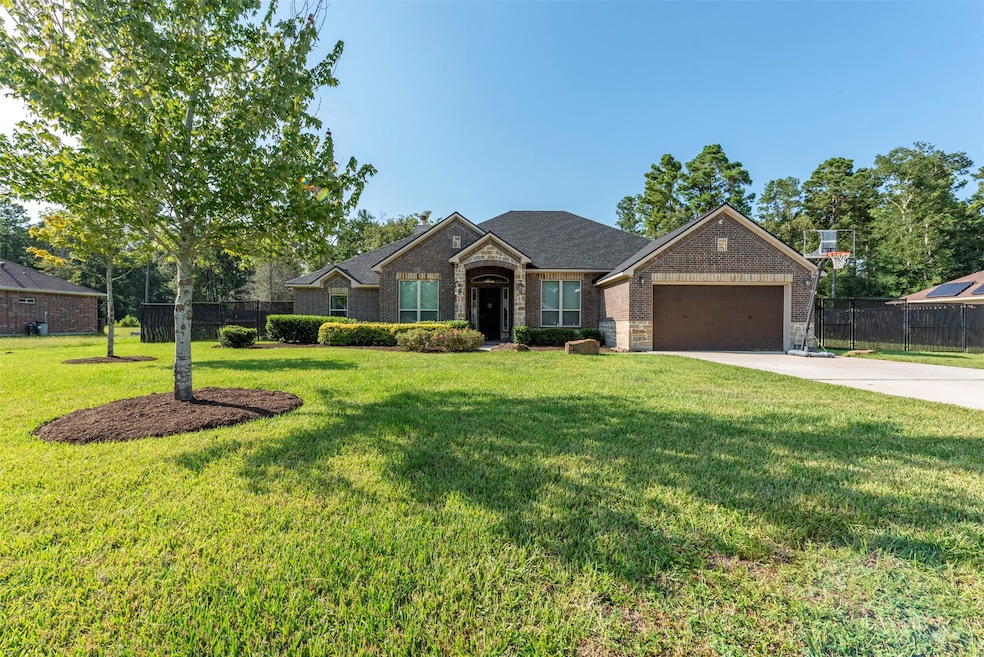27635 Rio Blanco Dr Splendora, TX 77372
Estimated payment $3,791/month
Highlights
- Pool and Spa
- Traditional Architecture
- Family Room Off Kitchen
- Deck
- Granite Countertops
- 2 Car Attached Garage
About This Home
Elegant 4-Bed, 2.5-Bath Retreat on 1 Acre w/Resort-Style Pool & Spa. Welcome to 27635 Rio Blanco Drive, an exceptional home where refined design meets relaxed living on a full acre of landscaped grounds. The lush lawn and professional landscaping set the tone, while the backyard steals the show — complete with a sparkling pool, inviting hot tub, and commercial-grade privacy fence, creating a private retreat ideal for entertaining or unwinding. Sophistication in every detail: hand-scraped, Italian-painted ceilings in entry/living room, graceful arches, custom built-ins, and warm fireplace. Open-concept living space filled with natural light highlights the thoughtful craftsmanship throughout. The chef’s kitchen is both stylish and functional, featuring premium finishes, abundant cabinetry, and generous counter space for preparing and hosting with ease. With four spacious bedrooms and two and a half baths, this home perfectly balances luxury, comfort, and everyday practicality.
Home Details
Home Type
- Single Family
Est. Annual Taxes
- $9,070
Year Built
- Built in 2016
Lot Details
- 1 Acre Lot
- Back Yard Fenced
- Sprinkler System
HOA Fees
- $33 Monthly HOA Fees
Parking
- 2 Car Attached Garage
Home Design
- Traditional Architecture
- Brick Exterior Construction
- Slab Foundation
- Composition Roof
- Stone Siding
Interior Spaces
- 2,692 Sq Ft Home
- 1-Story Property
- Dry Bar
- Crown Molding
- Wood Burning Fireplace
- Gas Log Fireplace
- Family Room Off Kitchen
- Living Room
- Dining Room
- Utility Room
- Gas Dryer Hookup
- Tile Flooring
- Attic Fan
Kitchen
- Breakfast Bar
- Convection Oven
- Gas Cooktop
- Microwave
- Dishwasher
- Kitchen Island
- Granite Countertops
- Disposal
- Pot Filler
Bedrooms and Bathrooms
- 4 Bedrooms
- En-Suite Primary Bedroom
- Double Vanity
- Soaking Tub
- Bathtub with Shower
- Separate Shower
Pool
- Pool and Spa
- In Ground Pool
Outdoor Features
- Deck
- Patio
Schools
- Peach Creek Elementary School
- Splendora Junior High
- Splendora High School
Utilities
- Central Heating and Cooling System
- Heating System Uses Gas
- Septic Tank
Community Details
- Spectrum Association Management Association, Phone Number (832) 500-2300
- Rio Vista Subdivision
Map
Home Values in the Area
Average Home Value in this Area
Tax History
| Year | Tax Paid | Tax Assessment Tax Assessment Total Assessment is a certain percentage of the fair market value that is determined by local assessors to be the total taxable value of land and additions on the property. | Land | Improvement |
|---|---|---|---|---|
| 2025 | $9,070 | $515,379 | $65,000 | $450,379 |
| 2024 | $8,641 | $506,295 | $65,000 | $441,295 |
| 2023 | $8,641 | $496,820 | $65,000 | $431,820 |
| 2022 | $9,105 | $474,160 | $54,940 | $419,220 |
| 2021 | $6,991 | $353,370 | $41,000 | $312,370 |
| 2020 | $7,752 | $366,930 | $41,000 | $325,930 |
| 2019 | $7,372 | $329,940 | $41,000 | $288,940 |
| 2018 | $6,585 | $294,720 | $31,000 | $263,720 |
| 2017 | $6,605 | $294,720 | $31,000 | $263,720 |
| 2016 | $695 | $31,000 | $31,000 | $0 |
| 2015 | $395 | $20,000 | $20,000 | $0 |
| 2014 | $395 | $20,000 | $20,000 | $0 |
Property History
| Date | Event | Price | List to Sale | Price per Sq Ft |
|---|---|---|---|---|
| 12/10/2025 12/10/25 | Price Changed | $577,000 | -17.2% | $214 / Sq Ft |
| 10/22/2025 10/22/25 | For Sale | $697,000 | -- | $259 / Sq Ft |
Purchase History
| Date | Type | Sale Price | Title Company |
|---|---|---|---|
| Vendors Lien | -- | Capital Title | |
| Vendors Lien | -- | Century Oaks Title | |
| Deed | -- | -- |
Mortgage History
| Date | Status | Loan Amount | Loan Type |
|---|---|---|---|
| Open | $286,711 | FHA | |
| Previous Owner | $45,951 | New Conventional | |
| Previous Owner | $24,200 | Purchase Money Mortgage |
Source: Houston Association of REALTORS®
MLS Number: 74650265
APN: 8276-00-08300
- 27724 Rio Blanco Dr
- 27538 Rio Blanco Dr
- 27648 Rio Blanco Dr
- 27634 N Salado Ct
- 27719 N Salmon Ct
- 17107 Paluxy
- 17111 Paluxy
- 17102 Leon Ct
- 27627 Concho Dr
- 27684 Rio Blanco Dr
- 27688 Rio Blanco Dr
- 17282 Pecos Dr
- 27692 Rio Blanco Dr
- 17007 N Wolf Ct
- 27700 Concho Dr
- 17326 Pecos Dr
- 27701 Concho Dr
- 27542 Rio Blanco Dr
- 17210 Pecos Dr
- 17010 N Saba Ct
- 25745 John Wayne Rd
- 14220 Fern Meadows Dr
- 22211 Red Knot Run
- 2730 N Colosseum Ct
- 663 County Road 347 S
- 14866 Cypress Hollow Dr
- 626 Magnolia Bend
- 2614 Appian Way Unit 2606 A
- 14128 Upper Gardenia Ln
- 2517 Appian Way Unit B
- 65 County Road 5002
- 15837 Roberto Clemente Ct
- 100 Artesian Way
- 15825 Roberto Clemente Ct
- 2407 Appian Way
- 26471 Joy Village Dr
- 26471 Joy Village Dr Unit B
- 26019 Babe Ruth Dr
- 170 Road 51022
- 15130 Prairie Mill Dr







