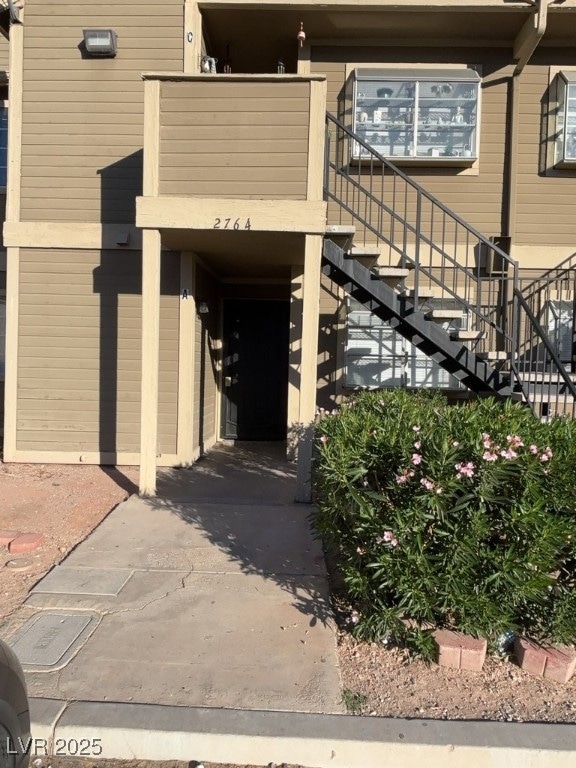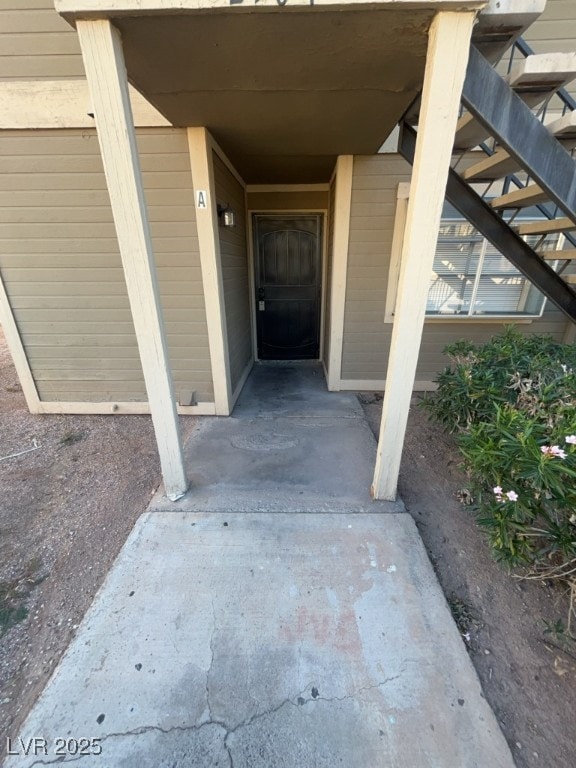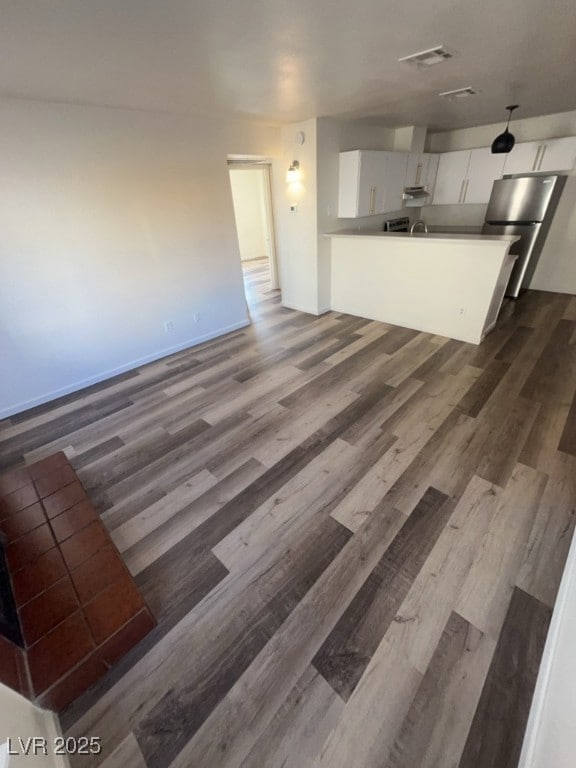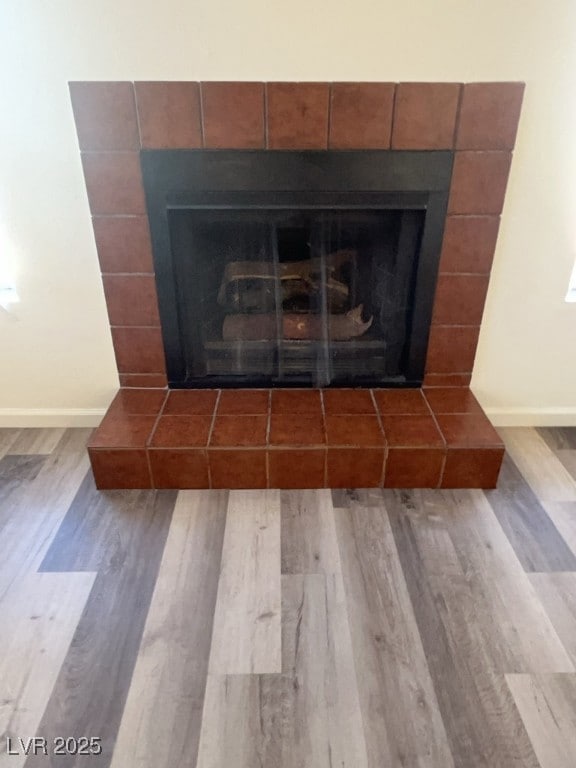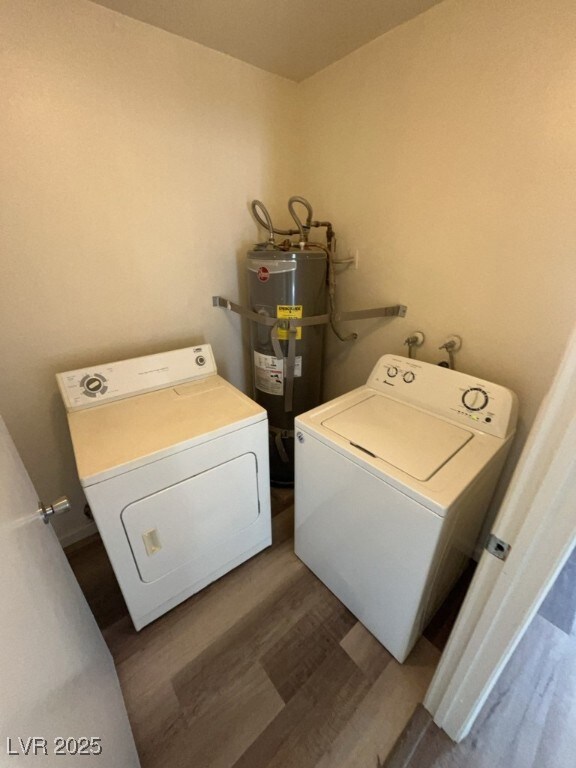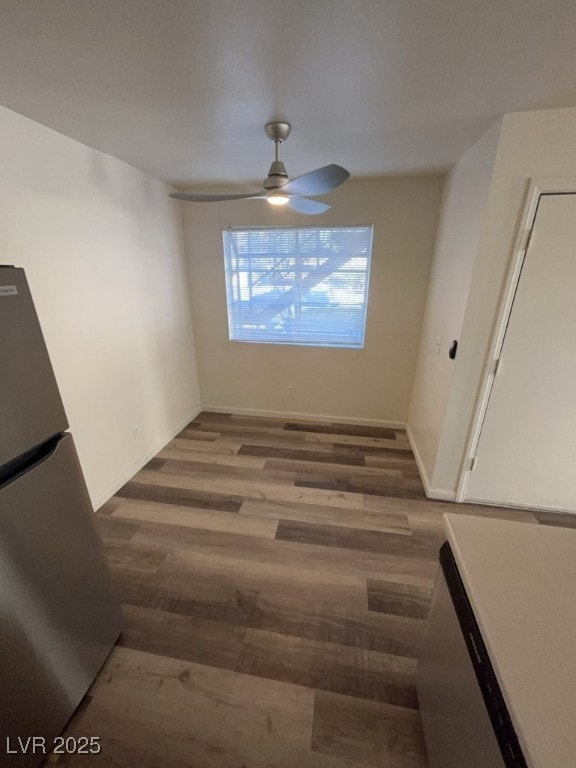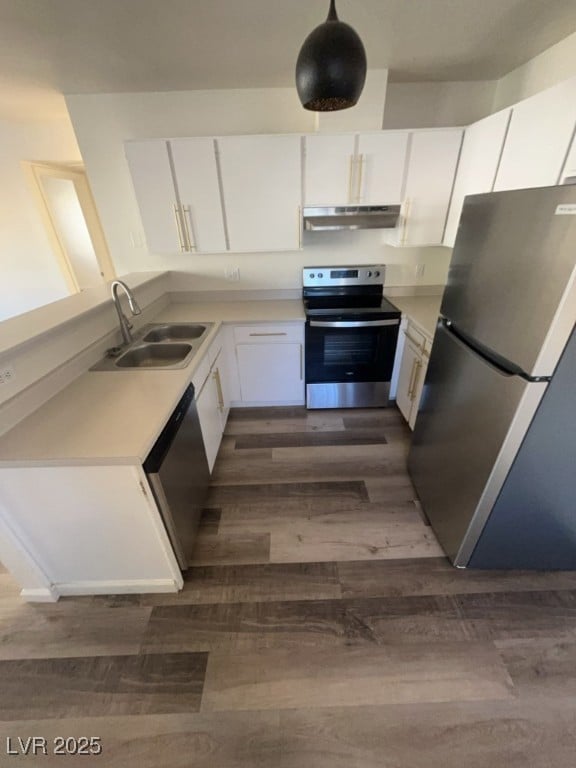2764 Aarondavid Dr Unit A Las Vegas, NV 89121
Highlights
- Main Floor Primary Bedroom
- Laundry Room
- Ceiling Fan
- Community Pool
- Central Heating and Cooling System
- Washer and Dryer
About This Home
Behold your dream home at 2764 Aarondavid Drive #A, Las Vegas, NV 89121!
This charming 2-bedroom, 1-bath residence blends comfort, convenience, and character in one inviting package. Step inside to discover a spacious living area anchored by a cozy fireplace, creating the perfect ambiance for relaxing evenings or casual entertaining. The thoughtful floor plan offers seamless flow between living and dining spaces, while the bright kitchen provides functionality and charm. Nestled in a well-established community close to shopping, dining, and entertainment, this home offers the perfect retreat in the heart of Las Vegas.
Listing Agent
Avalon Realty & Oaktree Mgmt Brokerage Phone: 702-648-1299 License #BS.0000441 Listed on: 11/05/2025
Property Details
Home Type
- Multi-Family
Year Built
- Built in 1984
Lot Details
- 1,307 Sq Ft Lot
- West Facing Home
Home Design
- Quadruplex
- Shingle Roof
- Composition Roof
- Asphalt Roof
- Lap Siding
Interior Spaces
- 3,112 Sq Ft Home
- 2-Story Property
- Ceiling Fan
- Blinds
- Family Room with Fireplace
- Living Room with Fireplace
- Laminate Flooring
Kitchen
- Electric Oven
- Electric Range
- Dishwasher
- Disposal
Bedrooms and Bathrooms
- 2 Bedrooms
- Primary Bedroom on Main
- 1 Full Bathroom
Laundry
- Laundry Room
- Washer and Dryer
Schools
- Dearing Elementary School
- Mack Jerome Middle School
- Chaparral High School
Utilities
- Central Heating and Cooling System
- Heating System Uses Gas
- Cable TV Not Available
Listing and Financial Details
- Security Deposit $1,400
- Property Available on 11/5/25
- Tenant pays for electricity, gas, sewer, water
Community Details
Overview
- Property has a Home Owners Association
- Village At Karen Association, Phone Number (702) 433-0149
- Village At Karen Subdivision
Recreation
- Community Pool
Pet Policy
- Pets Allowed
Map
Source: Las Vegas REALTORS®
MLS Number: 2732915
- 2727 Aarondavid Dr
- 2698 Alicialynn Way
- 4682 Leeann Ln
- 2761 Mountain Vista St
- 2705 Jennydiane Dr
- 4708 Krissylouise Way
- 4570 Carriage Park Dr
- 2725 S Nellis Blvd Unit 2108
- 2725 S Nellis Blvd Unit 2179
- 2725 S Nellis Blvd Unit 2052
- 2725 S Nellis Blvd Unit 2047
- 2725 S Nellis Blvd Unit 1169
- 2725 S Nellis Blvd Unit 2084
- 2725 S Nellis Blvd Unit 2045
- 2725 S Nellis Blvd Unit 1140
- 2725 S Nellis Blvd Unit 1158
- 2725 S Nellis Blvd Unit 1040
- 2725 S Nellis Blvd Unit 2049
- 2725 S Nellis Blvd Unit 2023
- 2725 S Nellis Blvd Unit 1077
- 2742 Alicialynn Way Unit D
- 2732 Alicialynn Way Unit A
- 4651 Amberleigh Ln Unit D
- 4651 Amberleigh Ln Unit B
- 2753 Alicialynn Way Unit C
- 2686 Aarondavid Dr Unit C
- 2696 Jennydiane Dr Unit D
- 2771 Mountain Vista St Unit B
- 4591 Macher Way Unit D
- 4640 Vegas Valley Dr
- 2685 Jennydiane Dr Unit B
- 2654 Bryandouglas Dr Unit A
- 4672 Krissylouise Way Unit A&B
- 4720 Krissylouise Way Unit B
- 2773 Sidewinder Ln Unit B
- 2829 Wheelwright Dr Unit A
- 2930 Mountain Vista St
- 2853 Wheelwright Dr Unit A
- 4550 Karen Ave
- 4855 Vegas Valley Dr
