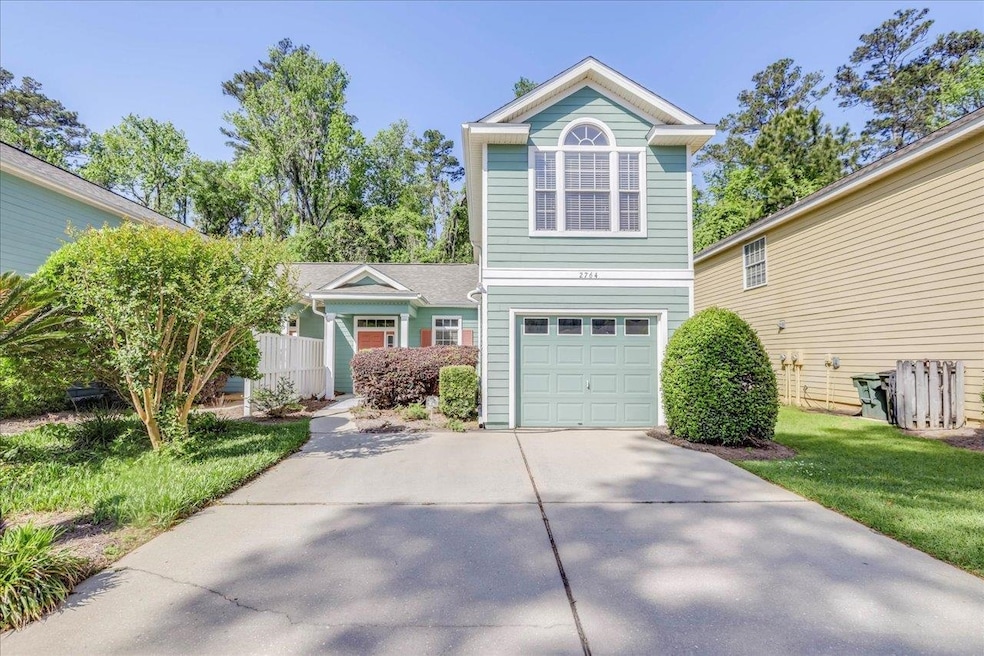
2764 Laurelwood Ln Tallahassee, FL 32308
Capital Circle NeighborhoodHighlights
- Vaulted Ceiling
- Traditional Architecture
- Walk-In Closet
- Lincoln High School Rated A
- Tray Ceiling
- Patio
About This Home
As of June 2025WELL MAINTAINED TOWNHOME IN A QUIET NORTHEAST LOCATION!!! Light and bright and ready for your family!! Convenient to restaurants and shopping, hospitals, I-10 and Capital Circle. Master bedroom downstairs, Fenced backyard with private patio to sun or just relax with your morning coffee! Roof 2024, HVAC 2017
Last Agent to Sell the Property
Advanced Realty Group LLC License #3230934 Listed on: 04/10/2025
Townhouse Details
Home Type
- Townhome
Est. Annual Taxes
- $3,958
Year Built
- Built in 2003
Lot Details
- 3,920 Sq Ft Lot
- Lot Dimensions are 30x109x27x106
HOA Fees
- $128 Monthly HOA Fees
Parking
- 1 Car Garage
Home Design
- Traditional Architecture
- Slab Foundation
Interior Spaces
- 1,514 Sq Ft Home
- 2-Story Property
- Tray Ceiling
- Vaulted Ceiling
- Gas Fireplace
- Utility Room
- Washer
Kitchen
- Oven
- Range
- Disposal
Flooring
- Carpet
- Vinyl
Bedrooms and Bathrooms
- 3 Bedrooms
- Walk-In Closet
- 2 Full Bathrooms
Outdoor Features
- Patio
Schools
- Wt Moore Elementary School
- Cobb Middle School
- Lincoln High School
Utilities
- Central Heating and Cooling System
- Heating System Uses Natural Gas
Community Details
- Association fees include common areas, street lights
- Ashton Woods Subdivision
Listing and Financial Details
- Legal Lot and Block 5 / A
- Assessor Parcel Number 12073-11-16-28- A-005-0
Ownership History
Purchase Details
Home Financials for this Owner
Home Financials are based on the most recent Mortgage that was taken out on this home.Purchase Details
Home Financials for this Owner
Home Financials are based on the most recent Mortgage that was taken out on this home.Purchase Details
Home Financials for this Owner
Home Financials are based on the most recent Mortgage that was taken out on this home.Purchase Details
Similar Homes in Tallahassee, FL
Home Values in the Area
Average Home Value in this Area
Purchase History
| Date | Type | Sale Price | Title Company |
|---|---|---|---|
| Warranty Deed | $287,200 | Peacock Title | |
| Warranty Deed | $287,200 | Peacock Title | |
| Warranty Deed | $175,000 | Attorney | |
| Warranty Deed | $136,400 | -- | |
| Warranty Deed | $25,200 | -- |
Mortgage History
| Date | Status | Loan Amount | Loan Type |
|---|---|---|---|
| Open | $272,840 | New Conventional | |
| Closed | $272,840 | New Conventional | |
| Previous Owner | $175,000 | New Conventional | |
| Previous Owner | $109,100 | No Value Available |
Property History
| Date | Event | Price | Change | Sq Ft Price |
|---|---|---|---|---|
| 06/26/2025 06/26/25 | Sold | $287,200 | -2.6% | $190 / Sq Ft |
| 04/10/2025 04/10/25 | For Sale | $295,000 | +68.6% | $195 / Sq Ft |
| 05/10/2018 05/10/18 | Sold | $175,000 | -2.7% | $116 / Sq Ft |
| 04/03/2018 04/03/18 | For Sale | $179,900 | -- | $119 / Sq Ft |
Tax History Compared to Growth
Tax History
| Year | Tax Paid | Tax Assessment Tax Assessment Total Assessment is a certain percentage of the fair market value that is determined by local assessors to be the total taxable value of land and additions on the property. | Land | Improvement |
|---|---|---|---|---|
| 2024 | $3,958 | $205,719 | $40,000 | $165,719 |
| 2023 | $3,782 | $195,442 | $40,000 | $155,442 |
| 2022 | $3,465 | $184,446 | $40,000 | $144,446 |
| 2021 | $3,271 | $170,424 | $38,000 | $132,424 |
| 2020 | $3,004 | $158,888 | $34,000 | $124,888 |
| 2019 | $2,842 | $148,699 | $34,000 | $114,699 |
| 2018 | $1,429 | $115,878 | $0 | $0 |
| 2017 | $1,404 | $113,495 | $0 | $0 |
| 2016 | $1,382 | $111,161 | $0 | $0 |
| 2015 | $1,371 | $110,388 | $0 | $0 |
| 2014 | $1,371 | $109,512 | $0 | $0 |
Agents Affiliated with this Home
-

Seller's Agent in 2025
Kimberly Nabors
Advanced Realty Group LLC
(850) 222-1422
2 in this area
132 Total Sales
-

Buyer's Agent in 2025
Sylvia Carver
Sylvia Carver Realty, LLC
(228) 234-3545
1 in this area
37 Total Sales
-
J
Seller's Agent in 2018
Jeffrey Wilson
Bay Point Real Estate Group,
(850) 509-9393
2 in this area
53 Total Sales
Map
Source: Capital Area Technology & REALTOR® Services (Tallahassee Board of REALTORS®)
MLS Number: 384403
APN: 11-16-28-00A-005.0
- 2711 Laurelwood Ln
- 2708 Laurelwood Ln
- 2707 Laurelwood Ln
- 2704 Laurelwood Ln
- 0 James Duhard Way Unit 383700
- 2970 Olson Rd
- 2014 Valkyrie Ct
- 2959 Olson Rd
- 2959 Olson Ridge Rd
- 2953 Olson Rd
- 2958 Olson Rd
- 2964 Olson Ridge Rd
- 2965 Olson Rd
- 2970 Olson Ridge Rd
- 2689 Fairmount Ln
- 2507 Pennlyn Dr
- 2971 Olson Rd
- 2952 Olson Rd
- 3038 Olson Rd
- 2964 Olson Rd






