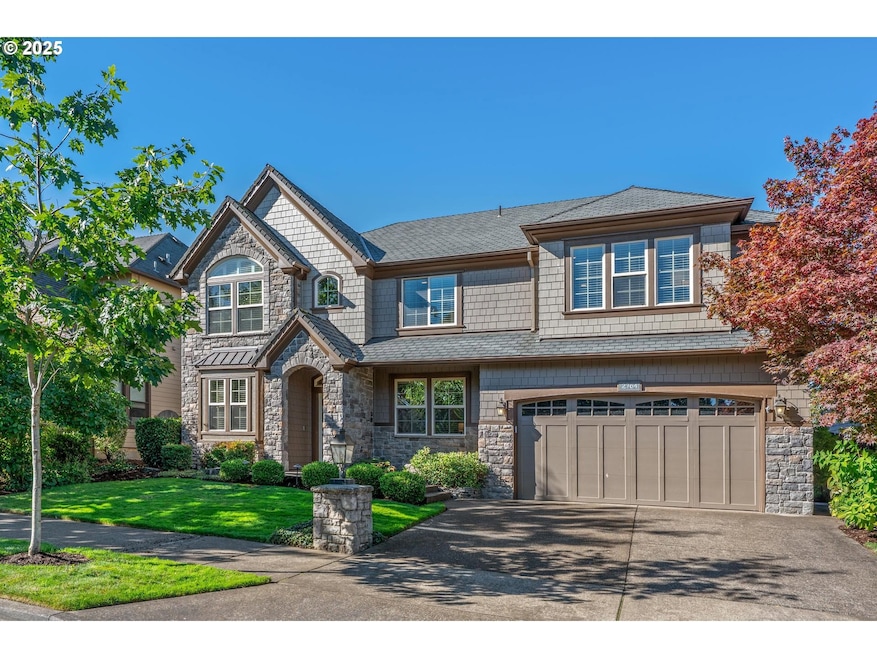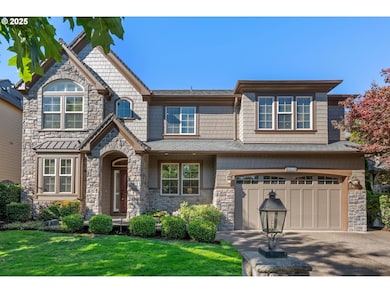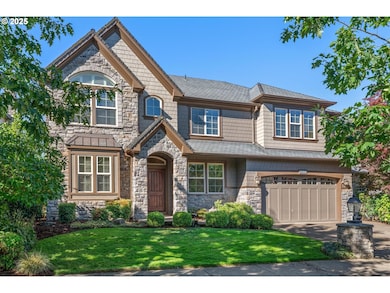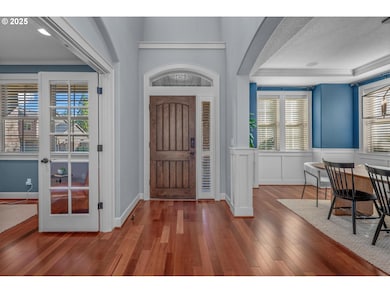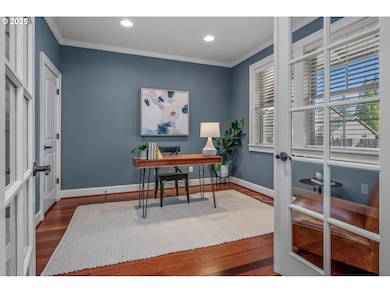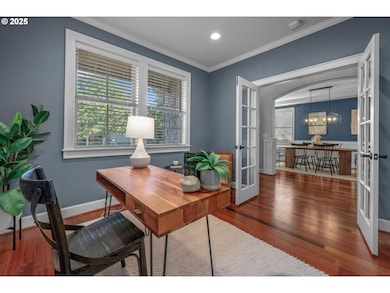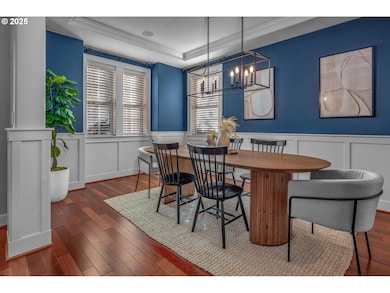2764 Ridge Ln West Linn, OR 97068
Parker Crest NeighborhoodEstimated payment $8,423/month
Highlights
- Traditional Architecture
- Wood Flooring
- High Ceiling
- Sunset Primary School Rated A
- Bonus Room
- Granite Countertops
About This Home
Tucked away in one of West Linn’s most desirable neighborhoods, Rosemont Pointe, this spacious and thoughtfully designed Renaissance home has room for everyone. With 4 bedrooms, 3 and a half bathrooms, an office, and a bonus room, there's space to spread out and truly feel at home. The gourmet kitchen offers granite countertops, an island, gas range, dual ovens, 2 pantries for ample storage, and a butler’s pantry with a beverage center. The perfect place to cook and entertain. Beautiful Brazilian hardwood floors have been carried throughout the main level of this home adding warmth to every room. The great room has built-ins surrounding the gas fireplace and expansive windows allowing abundant natural light to filter into the home. Upstairs you will find a lavish primary bedroom with an ensuite to include double sinks, a soaker tub, a tiled walk-in shower, and an enormous walk-in closet with built in shelving and drawers. There is an additional ensuite bedroom, 2 more spacious bedrooms, and a large bathroom with a tub/shower combination and double sinks. The built-in work area offers dual desks, granite surfaces, and built-in cabinetry. The laundry room offers gas or electric dryer hookups, a sink, upper and lower cabinetry, and a linen closet. The upstairs bonus room is an ideal flex space for movie nights, playroom, or a cozy hangout. A second beverage center with a microwave, and additional cabinetry are included. It’s the kind of space that adapts to your lifestyle, whether you're hosting friends or enjoying a quiet evening in. Every detail of the backyard has been planned with care from the landscaping, pond, stamped concrete, garden space, covered patio, and outdoor lighting. This home was built with comfort and convenience in mind, with added amenities like: dual gas water heaters, dual-zone HVAC (furnace & A/C), an oversized 3 car tandem garage with a storage closet too. The HOA does include the high-speed internet and access to community pool.
Listing Agent
Coldwell Banker Bain Brokerage Phone: 503-300-9414 License #201242597 Listed on: 10/10/2025

Open House Schedule
-
Saturday, November 22, 20251:00 to 3:00 pm11/22/2025 1:00:00 PM +00:0011/22/2025 3:00:00 PM +00:00Add to Calendar
Home Details
Home Type
- Single Family
Est. Annual Taxes
- $14,933
Year Built
- Built in 2007
Lot Details
- 7,405 Sq Ft Lot
- Fenced
- Level Lot
- Sprinkler System
- Private Yard
HOA Fees
- $170 Monthly HOA Fees
Parking
- 3 Car Attached Garage
- Tandem Garage
- Garage Door Opener
- Driveway
- Off-Street Parking
Home Design
- Traditional Architecture
- Composition Roof
- Cement Siding
- Stone Siding
Interior Spaces
- 3,635 Sq Ft Home
- 2-Story Property
- Central Vacuum
- High Ceiling
- Ceiling Fan
- Gas Fireplace
- Double Pane Windows
- Vinyl Clad Windows
- Family Room
- Living Room
- Dining Room
- Home Office
- Bonus Room
- Crawl Space
- Home Security System
- Laundry Room
Kitchen
- Butlers Pantry
- Built-In Double Oven
- Built-In Range
- Down Draft Cooktop
- Plumbed For Ice Maker
- Dishwasher
- Kitchen Island
- Granite Countertops
- Tile Countertops
Flooring
- Wood
- Wall to Wall Carpet
- Tile
Bedrooms and Bathrooms
- 4 Bedrooms
- Soaking Tub
Eco-Friendly Details
- Air Cleaner
Outdoor Features
- Covered Patio or Porch
- Outdoor Water Feature
Schools
- Sunset Elementary School
- Rosemont Ridge Middle School
- West Linn High School
Utilities
- Forced Air Heating and Cooling System
- Heating System Uses Gas
- Gas Water Heater
- Internet Available
Listing and Financial Details
- Assessor Parcel Number 05016743
Community Details
Overview
- Rosemont Pointe Homeowners Association, Phone Number (503) 718-0651
- Rosemont Pointe Subdivision
Recreation
- Community Pool
Additional Features
- Common Area
- Resident Manager or Management On Site
Map
Home Values in the Area
Average Home Value in this Area
Tax History
| Year | Tax Paid | Tax Assessment Tax Assessment Total Assessment is a certain percentage of the fair market value that is determined by local assessors to be the total taxable value of land and additions on the property. | Land | Improvement |
|---|---|---|---|---|
| 2025 | $15,514 | $805,017 | -- | -- |
| 2024 | $14,933 | $781,570 | -- | -- |
| 2023 | $14,933 | $758,806 | $0 | $0 |
| 2022 | $14,095 | $736,705 | $0 | $0 |
| 2021 | $13,380 | $715,248 | $0 | $0 |
| 2020 | $13,336 | $694,416 | $0 | $0 |
| 2019 | $12,791 | $674,191 | $0 | $0 |
| 2018 | $12,176 | $654,554 | $0 | $0 |
| 2017 | $11,689 | $635,489 | $0 | $0 |
| 2016 | $11,206 | $616,980 | $0 | $0 |
| 2015 | $10,682 | $599,010 | $0 | $0 |
| 2014 | $10,097 | $581,563 | $0 | $0 |
Property History
| Date | Event | Price | List to Sale | Price per Sq Ft |
|---|---|---|---|---|
| 10/10/2025 10/10/25 | For Sale | $1,329,900 | -- | $366 / Sq Ft |
Purchase History
| Date | Type | Sale Price | Title Company |
|---|---|---|---|
| Bargain Sale Deed | -- | None Listed On Document | |
| Bargain Sale Deed | -- | Lawyers Title | |
| Bargain Sale Deed | -- | Lawyers Title | |
| Bargain Sale Deed | -- | None Listed On Document | |
| Warranty Deed | $887,964 | Lawyers Title Ins |
Mortgage History
| Date | Status | Loan Amount | Loan Type |
|---|---|---|---|
| Previous Owner | $180,000 | New Conventional | |
| Previous Owner | $710,250 | Purchase Money Mortgage |
Source: Regional Multiple Listing Service (RMLS)
MLS Number: 757052904
APN: 05016743
- 4794 Coho Ln
- 4973 Summit St
- 5062 Prospect St
- 1470 Rosemont Rd
- 4020 Ridge Ln
- 3933 Parker Rd
- 5219 Summit St
- 3041 Winkel Way
- 5128 Firwood Dr
- 2530 Cambridge St
- 3005 Sabo Ln
- 4425 Cornwall St Unit 7
- 22691 Oregon City Loop
- 4578 Norfolk St
- 4192 Cornwall St
- 4194 Cornwall St
- 4190 Cornwall St
- 3296 Nomie Way
- 2625 Beacon Hill Dr
- 2525 Sunset Ave
- 22100 Horizon Dr
- 421 5th Ave Unit Primary Home
- 4001 Robin Place
- 412 John Adams St Unit 2 Firstfloor
- 400 Springtree Ln
- 19739 River Rd
- 2021 Virginia Ln
- 19725 River Rd
- 1700 Blankenship Rd Unit 1700 Blankenship Road
- 1937 Main St
- 470-470 W Gloucester St Unit 420
- 470-470 W Gloucester St Unit 430
- 470-470 W Gloucester St Unit 440
- 847 Risley Ave
- 18348 SE River Rd
- 535 Holmes Ln
- 788 Pleasant Ave
- 18713 Central Point Rd
- 750 Cascade St
- 6285 SE Caldwell Rd
