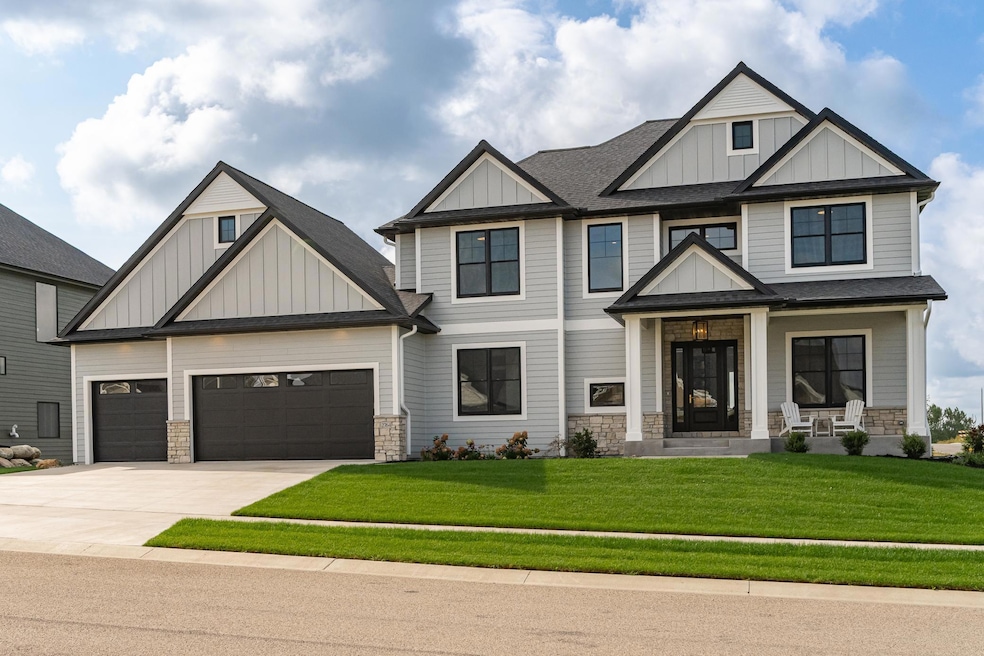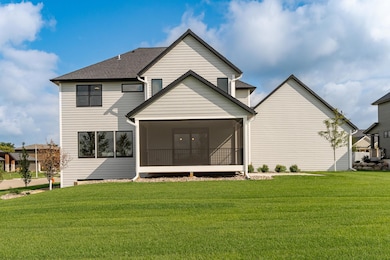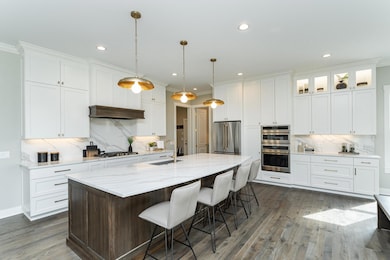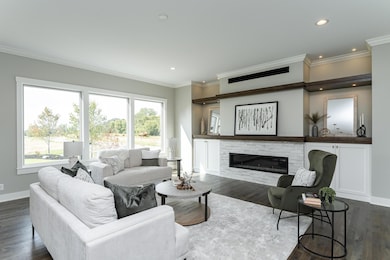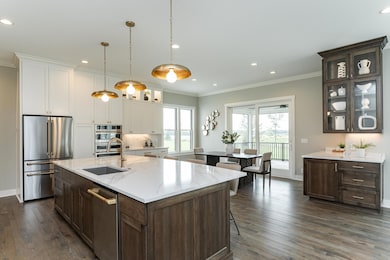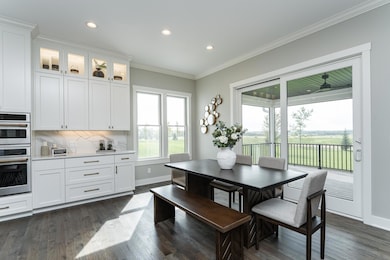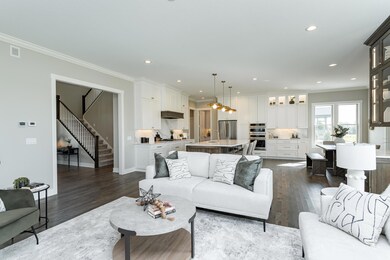2764 Scenic Point Dr SW Rochester, MN 55902
Estimated payment $7,245/month
Highlights
- New Construction
- Family Room with Fireplace
- Corner Lot
- Mayo Senior High School Rated A-
- Main Floor Primary Bedroom
- No HOA
About This Home
Welcome to luxury living in Scenic Oaks West! This stunning new custom build offers over 5,100 sq. ft. of thoughtfully designed living space with exceptional craftsmanship throughout. The grand two-story foyer sets the tone, leading into a bright, open-concept main level. A chef’s kitchen with an oversized island, walk-in pantry, and elegant white cabinetry flows seamlessly into the living and dining areas. Striking floor-to-ceiling windows and unique designer lighting highlight the rich hardwood floors that extend across the main level, creating warmth and sophistication at every turn. A screened and covered porch further enhances the home’s perfect balance of indoor and outdoor living.
Upstairs, the primary suite is a serene retreat featuring a spa-like tiled shower bathroom suite. Three additional bedrooms, three bathrooms, and a convenient laundry room complete the upper level. The fully finished lower level is made for entertaining with a spacious family room anchored by a fireplace, a stylish wet bar, an exercise room, a fifth bedroom, and a full bath.
Every detail has been carefully considered—from the custom millwork and striking finishes to the ambiance created by thoughtfully placed lighting. Outside, the lush green lawn, professional landscaping, and a beautifully designed birm in the expansive backyard provide both beauty and privacy, offering an inviting oasis for relaxation or gatherings.
This modern masterpiece, built by an award-winning builder, combines quality, comfort, and elegance in one of Rochester’s most sought-after neighborhoods.
Home Details
Home Type
- Single Family
Est. Annual Taxes
- $594
Year Built
- Built in 2025 | New Construction
Lot Details
- 0.44 Acre Lot
- Lot Dimensions are 102x185
- Corner Lot
- Few Trees
Parking
- 3 Car Attached Garage
- Heated Garage
- Insulated Garage
- Garage Door Opener
Home Design
- Flex
- Brick Veneer
- Architectural Shingle Roof
Interior Spaces
- 2-Story Property
- Decorative Fireplace
- Gas Fireplace
- Family Room with Fireplace
- 2 Fireplaces
- Great Room
- Living Room with Fireplace
- Dining Room
- Home Office
- Screened Porch
- Utility Room
- Utility Room Floor Drain
Kitchen
- Walk-In Pantry
- Built-In Double Oven
- Cooktop
- Microwave
- Dishwasher
- Stainless Steel Appliances
- ENERGY STAR Qualified Appliances
- Disposal
- The kitchen features windows
Bedrooms and Bathrooms
- 6 Bedrooms
- Primary Bedroom on Main
Laundry
- Laundry Room
- Dryer
- Washer
Finished Basement
- Basement Fills Entire Space Under The House
- Drainage System
- Basement Storage
- Natural lighting in basement
Schools
- Bamber Valley Elementary School
- Willow Creek Middle School
- Mayo High School
Utilities
- Forced Air Heating and Cooling System
- Humidifier
- Vented Exhaust Fan
- Gas Water Heater
Additional Features
- Air Exchanger
- Sod Farm
Community Details
- No Home Owners Association
- Built by OTIS CUSTOM HOMES LLC
- Scenic Oaks West 2Nd Subdivision
Listing and Financial Details
- Assessor Parcel Number 643311086431
Map
Home Values in the Area
Average Home Value in this Area
Tax History
| Year | Tax Paid | Tax Assessment Tax Assessment Total Assessment is a certain percentage of the fair market value that is determined by local assessors to be the total taxable value of land and additions on the property. | Land | Improvement |
|---|---|---|---|---|
| 2024 | $976 | $125,000 | $125,000 | $0 |
| 2023 | $594 | $125,000 | $125,000 | $0 |
| 2022 | $332 | $125,000 | $125,000 | $0 |
| 2021 | $49 | $4,200 | $4,200 | $0 |
Property History
| Date | Event | Price | List to Sale | Price per Sq Ft |
|---|---|---|---|---|
| 09/04/2025 09/04/25 | For Sale | $1,365,000 | -- | $264 / Sq Ft |
Purchase History
| Date | Type | Sale Price | Title Company |
|---|---|---|---|
| Warranty Deed | $140,000 | Rochester Title | |
| Warranty Deed | $500 | Rochester Title |
Source: NorthstarMLS
MLS Number: 6782954
APN: 64.33.11.086431
- 2901 Bentley Dr SW
- 2917 Bentley Dr SW
- 2909 Bentley Dr SW
- 2732 Bentley Dr SW
- 2720 Bentley Dr SW
- 2674 Scenic Point Dr SW
- 2657 Scenic Point Dr SW
- 2630 Scenic Point Dr SW
- 2656 Bentley Dr SW
- 2608 Bentley Dr SW
- 2665 Timber Oaks Rd SW
- 2643 Timber Oaks Rd SW
- 2621 Timber Oaks Rd SW
- 4822 Winston Ln SW
- 2304 Britwood Ln SW
- 4902 Riley Ln SW
- 4887 Tee Ct SW
- 1004 Pavilion Ln SW
- 1112 Pavilion Ln SW
- 1148 Pavilion Ln SW
- 844 Delrose Ln SW
- 4850 Maine Ave SE
- 350 Boulder Rd SE
- 4010 Maine Ave SE
- 560 28th St SE
- 2301 Crystal Bay Ct SW
- 839 16th St SW
- 108 16th St SE
- 1327 3rd Ave SW Unit 4
- 1309 3rd Ave SW Unit 4
- 1237 4th Ave SW Unit 1
- 1226-1232 4th Ave SW
- 1463-1537 6th Ave SE
- 412 14th St SE
- 934 8th Ave SW
- 1148 5th Ave SE Unit 2
- 114 10 1 4 St SE
- 1505 Marion Rd SE
- 1600 Marion Rd SE Unit 10
- 920 6th Ave SE
