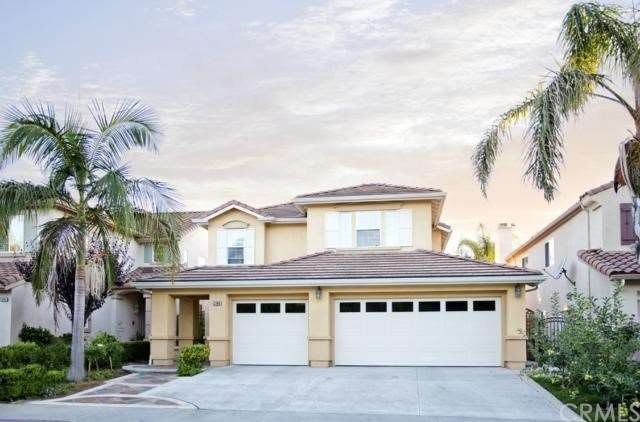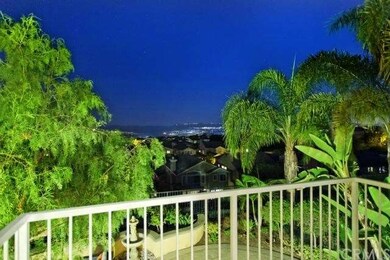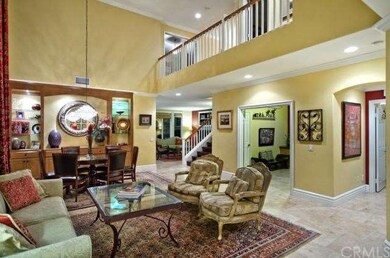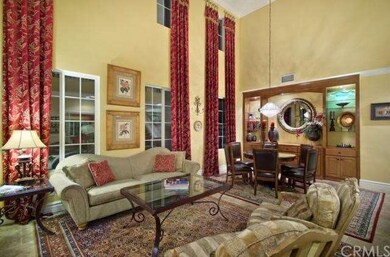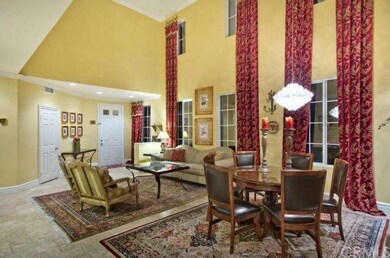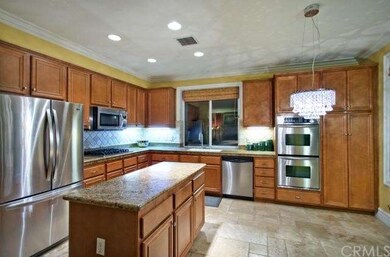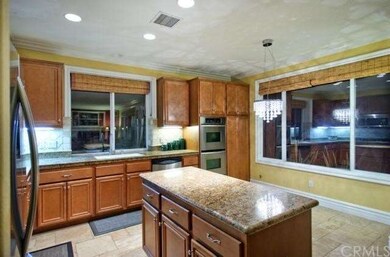
27641 Rosebud Way Laguna Niguel, CA 92677
San Joaquin Hills NeighborhoodHighlights
- 24-Hour Security
- Private Pool
- Gated Community
- Laguna Niguel Elementary Rated A
- Panoramic View
- Updated Kitchen
About This Home
As of June 2021Sequestered behind the guarded gates of the coveted San Joaquin Hills enclave in Laguna Niguel, this residence boasts panoramic valley and city light views. The entry and formal living and dining rooms are crowned by 2-story ceilings and viewed from a dramatic second-floor balcony. Spanning approx 2,600 sqft, the elegant 2-story arrangement presents 5 bedrooms with plush carpeting, 3 upgraded baths with marble countertops, and an informal living room with stone and wood-enhanced fireplace. Custom enrichments abound, including a central vacuum system, luxurious window coverings, imported Turkish travertine flooring, imported distressed hardwood floors, extensive built-ins in the dining and family rooms, and first-floor bedroom with desk and murphy bed. Sparkling granite countertops highlight a remodeled kitchen with island, stainless steel appliances, and large pantry. On the second level, an opulent master suite with vaulted ceilings reveals a large view balcony, ceiling fan, exquisite bath, and walk-in closet with stained-wood shelving and drawers. Outdoor entertaining is a delight in the rear yard, where priceless vistas and Brazilian flagstone are framed by mature landscaping.
Last Buyer's Agent
Minni Macfarlane
Redfin License #01327290
Home Details
Home Type
- Single Family
Est. Annual Taxes
- $14,333
Year Built
- Built in 2002
Lot Details
- 4,774 Sq Ft Lot
- Back Yard
HOA Fees
- $155 Monthly HOA Fees
Parking
- 3 Car Garage
Property Views
- Panoramic
- Mountain
- Hills
Home Design
- Mediterranean Architecture
- Clay Roof
Interior Spaces
- 2,600 Sq Ft Home
- Open Floorplan
- Built-In Features
- Crown Molding
- Cathedral Ceiling
- Ceiling Fan
- Family Room with Fireplace
- Family Room Off Kitchen
- Living Room
- Dining Room
- Stone Flooring
- Carbon Monoxide Detectors
Kitchen
- Updated Kitchen
- Breakfast Area or Nook
- Open to Family Room
- Double Oven
- Gas Cooktop
- Dishwasher
- Kitchen Island
- Granite Countertops
- Disposal
Bedrooms and Bathrooms
- 5 Bedrooms
- 3 Full Bathrooms
Pool
- Private Pool
- Spa
Outdoor Features
- Slab Porch or Patio
- Exterior Lighting
Utilities
- Forced Air Heating and Cooling System
- Gas Water Heater
- Sewer Paid
Listing and Financial Details
- Tax Lot 69
- Tax Tract Number 15962
- Assessor Parcel Number 63664204
Community Details
Recreation
- Community Pool
- Community Spa
Security
- 24-Hour Security
- Gated Community
Ownership History
Purchase Details
Purchase Details
Home Financials for this Owner
Home Financials are based on the most recent Mortgage that was taken out on this home.Purchase Details
Home Financials for this Owner
Home Financials are based on the most recent Mortgage that was taken out on this home.Purchase Details
Home Financials for this Owner
Home Financials are based on the most recent Mortgage that was taken out on this home.Purchase Details
Purchase Details
Purchase Details
Home Financials for this Owner
Home Financials are based on the most recent Mortgage that was taken out on this home.Similar Homes in Laguna Niguel, CA
Home Values in the Area
Average Home Value in this Area
Purchase History
| Date | Type | Sale Price | Title Company |
|---|---|---|---|
| Quit Claim Deed | -- | None Listed On Document | |
| Grant Deed | $1,340,000 | Lawyers Title | |
| Grant Deed | $970,000 | California Title Company | |
| Interfamily Deed Transfer | -- | First American Title Company | |
| Interfamily Deed Transfer | -- | Stewart Title Of Ca Inc | |
| Interfamily Deed Transfer | -- | Stewart Title Of Ca Inc | |
| Interfamily Deed Transfer | -- | Fidelity National Title Co | |
| Corporate Deed | $589,000 | Fidelity National Title Co |
Mortgage History
| Date | Status | Loan Amount | Loan Type |
|---|---|---|---|
| Previous Owner | $1,072,000 | New Conventional | |
| Previous Owner | $921,500 | Adjustable Rate Mortgage/ARM | |
| Previous Owner | $560,200 | New Conventional | |
| Previous Owner | $26,303 | Credit Line Revolving | |
| Previous Owner | $582,900 | Unknown | |
| Previous Owner | $300,000 | Credit Line Revolving | |
| Previous Owner | $473,000 | Unknown | |
| Previous Owner | $83,000 | Credit Line Revolving | |
| Previous Owner | $470,000 | No Value Available |
Property History
| Date | Event | Price | Change | Sq Ft Price |
|---|---|---|---|---|
| 06/30/2021 06/30/21 | Sold | $1,340,000 | +9.1% | $515 / Sq Ft |
| 06/02/2021 06/02/21 | For Sale | $1,228,000 | -8.4% | $472 / Sq Ft |
| 06/01/2021 06/01/21 | Off Market | $1,340,000 | -- | -- |
| 05/27/2021 05/27/21 | For Sale | $1,228,000 | +26.6% | $472 / Sq Ft |
| 10/07/2013 10/07/13 | Sold | $970,000 | -0.5% | $373 / Sq Ft |
| 08/30/2013 08/30/13 | For Sale | $975,000 | -- | $375 / Sq Ft |
Tax History Compared to Growth
Tax History
| Year | Tax Paid | Tax Assessment Tax Assessment Total Assessment is a certain percentage of the fair market value that is determined by local assessors to be the total taxable value of land and additions on the property. | Land | Improvement |
|---|---|---|---|---|
| 2024 | $14,333 | $1,422,018 | $1,037,477 | $384,541 |
| 2023 | $14,028 | $1,394,136 | $1,017,135 | $377,001 |
| 2022 | $13,760 | $1,366,800 | $997,191 | $369,609 |
| 2021 | $11,123 | $1,098,530 | $743,985 | $354,545 |
| 2020 | $11,013 | $1,087,266 | $736,356 | $350,910 |
| 2019 | $10,796 | $1,065,948 | $721,918 | $344,030 |
| 2018 | $10,589 | $1,045,048 | $707,763 | $337,285 |
| 2017 | $10,382 | $1,024,557 | $693,885 | $330,672 |
| 2016 | $10,183 | $1,004,468 | $680,279 | $324,189 |
| 2015 | $10,030 | $989,380 | $670,060 | $319,320 |
| 2014 | $9,838 | $970,000 | $656,935 | $313,065 |
Agents Affiliated with this Home
-

Seller's Agent in 2021
Barry Ghassemi
Cal Pro Properties Inc.
(949) 244-9722
1 in this area
22 Total Sales
-

Buyer's Agent in 2021
Giselle Shahbazi
Coldwell Banker Platinum Prop.
(714) 418-6876
1 in this area
88 Total Sales
-
J
Seller's Agent in 2013
Jerry LaMott
Compass
(949) 472-9191
1 in this area
100 Total Sales
-
M
Buyer's Agent in 2013
Minni Macfarlane
Redfin
Map
Source: California Regional Multiple Listing Service (CRMLS)
MLS Number: OC13176251
APN: 636-642-04
- 25191 Rockridge Rd
- 25122 Black Horse Ln
- 27684 Manor Hill Rd
- 27982 Via Del Agua Unit 300
- 27975 Loretha Ln
- 25291 Derbyhill Dr
- 27705 Homestead Rd
- 28071 Caldaro
- 27781 Country Lane Rd
- 28112 Newport Way Unit C
- 25081 Leucadia St Unit F
- 28175 Via Luis
- 25092 Leucadia St Unit G
- 25055 Calle Playa Unit F
- 25072 Leucadia St Unit E
- 28187 La Gallina
- 9 Durham Ct
- 24982 La Pantera
- 27121 Shenandoah Dr
- 27452 Newporter Way
