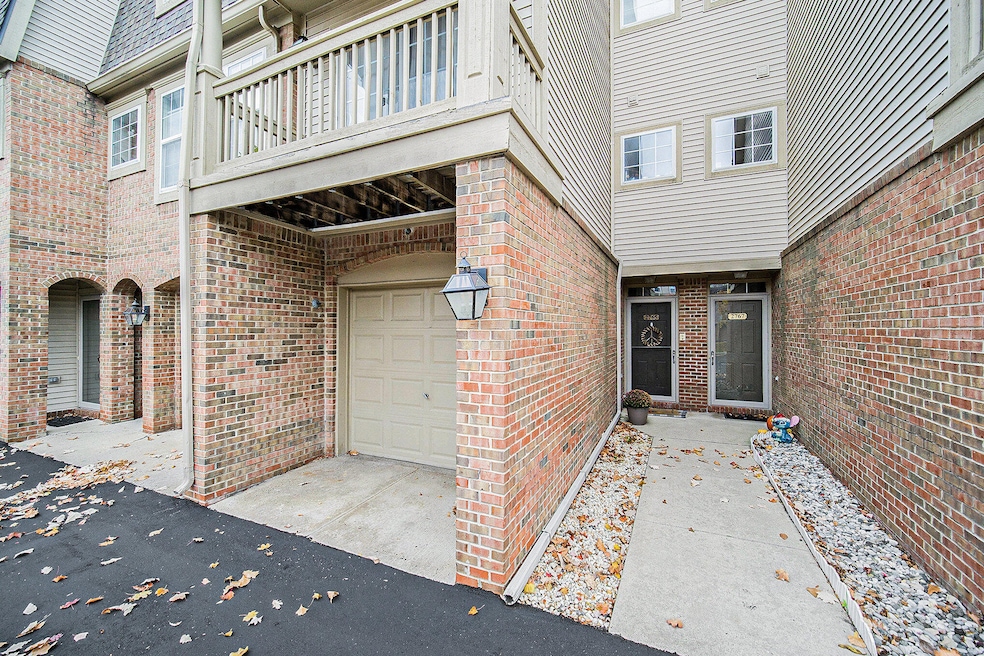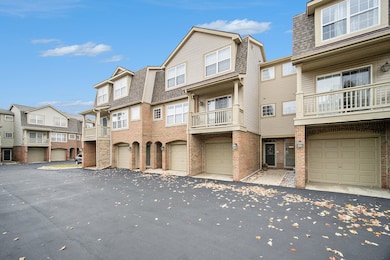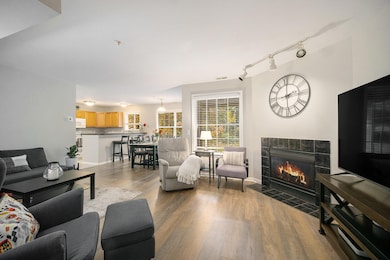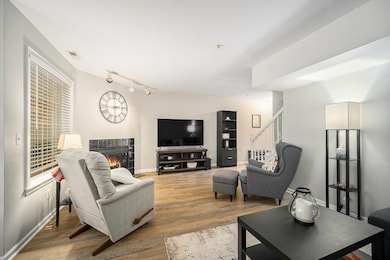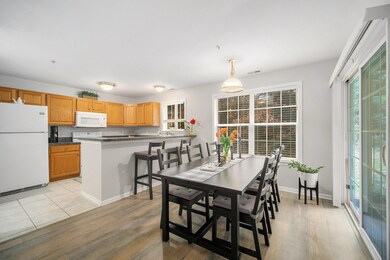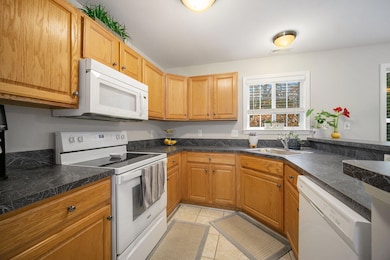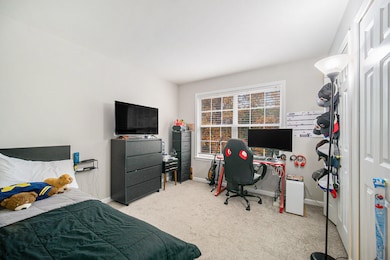2765 Barclay Way Ann Arbor, MI 48105
Orchard Hills-Maplewood NeighborhoodHighlights
- 1 Car Attached Garage
- Thurston Elementary School Rated A
- Forced Air Heating and Cooling System
About This Home
OPEN HOUSE 11/22/25 11-1PM Excellent traditional floorplan with easy access at the front door. Only one flight of stairs. Like new condo in Barclay Park. Spacious first floor has LR/DR, kitchen, half bath and laundry room with brand new dryer . Laminate flooring throughout first floor. Gas fireplace to enjoy the winter months. Upstairs are 3 generous size bedrooms. Primary has a massive walk-in closet and private spa bath with jetted tub. Second bedroom has laminate flooring and the third bedroom is carpeted and looks out over the woods. This community has a clubhouse, fitness center, basketball and tennis courts, playground and beautiful walking trails with a pond. The neighborhood backs to Oakwoods Nature Area which is a 55-acre woodland for hiking enthusiasts and rolling hills. Convenient to UM North Campus, Medical Campus and Central Campus, Toyota, Domino's Farms, St. Joe's, US23, M14, I-94. Supermarkets galore. Move-in Ready
Townhouse Details
Home Type
- Townhome
Est. Annual Taxes
- $8,530
Year Built
- Built in 2001
Parking
- 1 Car Attached Garage
- Off-Street Parking
Interior Spaces
- 1,416 Sq Ft Home
- 2-Story Property
Kitchen
- Electric Range
- Microwave
- Dishwasher
- Disposal
Bedrooms and Bathrooms
- 3 Bedrooms
Laundry
- Dryer
- Washer
Schools
- Logan Elementary School
- Clague Middle School
- Skyline High School
Utilities
- Forced Air Heating and Cooling System
- Heating System Uses Natural Gas
- Cable TV Available
Listing and Financial Details
- Tenant pays for cable/satellite, electric, heat, internet access
- The owner pays for association fees, lawn/yard care, sewer, snow removal, water
Community Details
Overview
- Property has a Home Owners Association
- Association fees include lawn/yard care, snow removal, trash, water
- Meadows Management Condos
- Barclay Park Condo Subdivision
Pet Policy
- No Pets Allowed
Recreation
- Tennis Courts
Map
Source: MichRIC
MLS Number: 25056426
APN: 09-10-400-097
- 2856 Barclay Way Unit 38
- 3250 Brackley Dr
- 3090 N Spurway Dr
- 3100 Millbury Ln
- 3056 N Spurway Dr
- 3048 N Spurway Dr
- 3039 Barclay Way Unit 256
- 3341 Roseford Blvd
- 3328 Roseford Blvd
- 3057 Barclay Way Unit 265
- 2782 Maitland Dr
- 2824 Ridington Rd
- 2805 Rathmore Ln
- 3721 Kinsley Blvd
- 3743 Kinsley Blvd
- 3768 Kinsley Blvd
- 3657 Kinsley Blvd
- 3636 N Territorial Rd E
- 2 Haverhill Ct
- 2901 Corston Rd
- 2815 Barclay Way Unit 105
- 2736 Barclay Way Unit 4
- 2740 Barclay Way
- 2847 Barclay Way
- 3400 Nixon Rd
- 3075 N Spurway Dr
- 2820 Windwood Dr
- 2702 Maitland Dr
- 3328 Roseford Blvd
- 2794 Ashcombe Dr
- 2853 Hardwick Rd
- 2859 Hardwick Rd
- 2765 Ashcombe Dr
- 2708 Spurway Dr S
- 2877 Rayfield Ave
- 2425 Foxway Dr
- 3129 Fawnmeadow Ct Unit 61
- 3144 Dunwoodie Rd
- 2547 Meade Ct
- 3195 Otter Creek Ct
