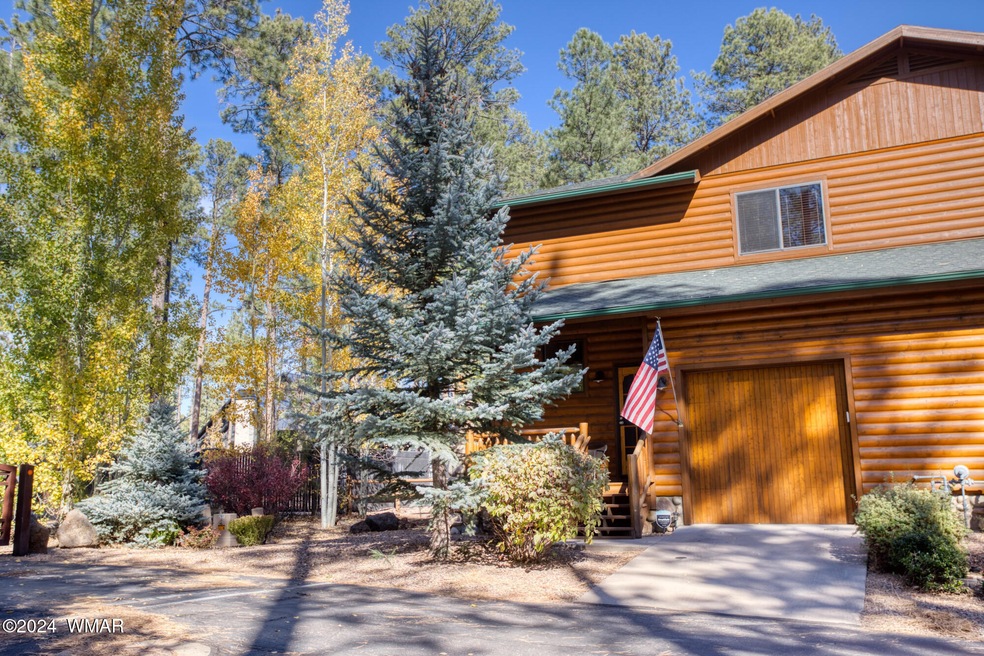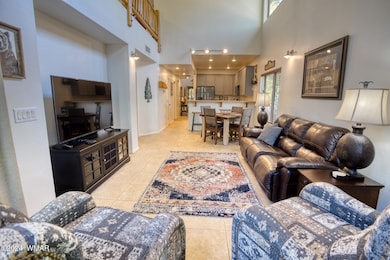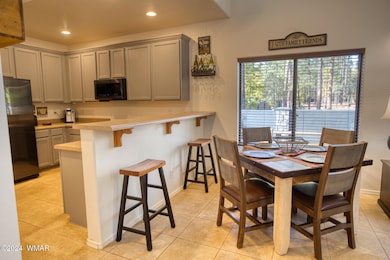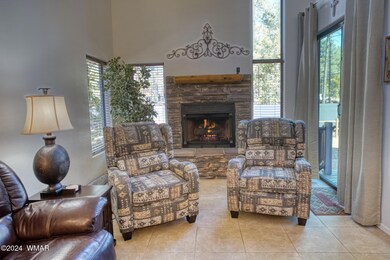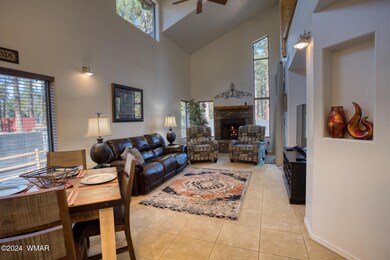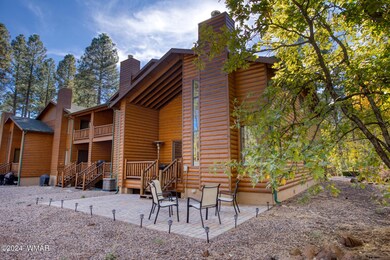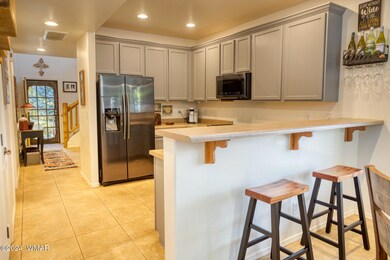
2765 Buck Crossing Way Pinetop, AZ 85935
Estimated payment $3,305/month
Highlights
- Gated Community
- Vaulted Ceiling
- Secondary Bathroom Jetted Tub
- Pine Trees
- Main Floor Primary Bedroom
- Furnished
About This Home
Located in the gated community of Pinetop Crossing. One car garage. Being sold completely furnished. Three bedroom, two bath (Primary on main floor) Townhome. Covered decks front and back. Back deck has paver patio. Gas fireplace. Up stairs has two bedrooms, bath and oversized loft area. Large picture windows. Hiking and biking trails near by. Close to Pinetop Lakes Golf and Country Club which is open to the public.
Listing Agent
Frank M. Smith & Associates - Main Brokerage Phone: 928-369-4000 License #SA576433000 Listed on: 10/26/2024
Property Details
Home Type
- Condominium
Est. Annual Taxes
- $1,907
Year Built
- Built in 2007
Lot Details
- Property fronts a private road
- Pine Trees
HOA Fees
- $583 Monthly HOA Fees
Parking
- 1 Car Attached Garage
Home Design
- Stem Wall Foundation
- Wood Frame Construction
- Pitched Roof
- Shingle Roof
Interior Spaces
- 1,962 Sq Ft Home
- Multi-Level Property
- Furnished
- Vaulted Ceiling
- Gas Fireplace
- Double Pane Windows
- Entrance Foyer
- Great Room
- Living Room with Fireplace
- Combination Dining and Living Room
- Utility Room
- Home Security System
Kitchen
- Breakfast Bar
- Double Oven
- Gas Range
- Microwave
- Freezer
- Dishwasher
- Disposal
Flooring
- Carpet
- Tile
Bedrooms and Bathrooms
- 3 Bedrooms
- Primary Bedroom on Main
- Split Bedroom Floorplan
- 2 Bathrooms
- Double Vanity
- Secondary Bathroom Jetted Tub
- Bathtub with Shower
Laundry
- Dryer
- Washer
Outdoor Features
- Balcony
- Covered Deck
- Rain Gutters
Utilities
- Forced Air Heating System
- Heating System Uses Natural Gas
- Multiple Water Heaters
- Water Heater
- Phone Available
- Cable TV Available
Listing and Financial Details
- Assessor Parcel Number 411-96-031
Community Details
Overview
- Mandatory home owners association
Security
- Gated Community
Map
Home Values in the Area
Average Home Value in this Area
Tax History
| Year | Tax Paid | Tax Assessment Tax Assessment Total Assessment is a certain percentage of the fair market value that is determined by local assessors to be the total taxable value of land and additions on the property. | Land | Improvement |
|---|---|---|---|---|
| 2026 | $1,988 | -- | -- | -- |
| 2025 | $1,907 | $30,783 | $2,250 | $28,533 |
| 2024 | $1,734 | $31,372 | $2,250 | $29,122 |
| 2023 | $1,907 | $25,272 | $2,250 | $23,022 |
| 2022 | $1,734 | $0 | $0 | $0 |
| 2021 | $1,890 | $0 | $0 | $0 |
| 2020 | $1,842 | $0 | $0 | $0 |
| 2019 | $1,848 | $0 | $0 | $0 |
| 2018 | $1,782 | $0 | $0 | $0 |
| 2017 | $1,708 | $0 | $0 | $0 |
| 2016 | $1,508 | $0 | $0 | $0 |
| 2015 | $1,392 | $11,472 | $1,800 | $9,672 |
Property History
| Date | Event | Price | Change | Sq Ft Price |
|---|---|---|---|---|
| 05/18/2025 05/18/25 | For Sale | $460,000 | 0.0% | $234 / Sq Ft |
| 05/14/2025 05/14/25 | Pending | -- | -- | -- |
| 03/17/2025 03/17/25 | Price Changed | $460,000 | -3.2% | $234 / Sq Ft |
| 01/23/2025 01/23/25 | For Sale | $475,000 | 0.0% | $242 / Sq Ft |
| 11/21/2024 11/21/24 | Off Market | $475,000 | -- | -- |
| 10/26/2024 10/26/24 | For Sale | $475,000 | +75.9% | $242 / Sq Ft |
| 09/27/2019 09/27/19 | Sold | $270,000 | 0.0% | $138 / Sq Ft |
| 09/27/2019 09/27/19 | Sold | $270,000 | -5.3% | $138 / Sq Ft |
| 08/14/2019 08/14/19 | Price Changed | $285,000 | -3.4% | $145 / Sq Ft |
| 07/26/2019 07/26/19 | For Sale | $295,000 | +32.3% | $150 / Sq Ft |
| 06/07/2018 06/07/18 | Sold | $223,000 | -- | $114 / Sq Ft |
Purchase History
| Date | Type | Sale Price | Title Company |
|---|---|---|---|
| Warranty Deed | $270,000 | Lawyers Title Pinetop | |
| Warranty Deed | $223,000 | Pioneer Title Agency | |
| Special Warranty Deed | $285,000 | First American Title |
Mortgage History
| Date | Status | Loan Amount | Loan Type |
|---|---|---|---|
| Open | $216,000 | New Conventional | |
| Previous Owner | $200,700 | New Conventional | |
| Previous Owner | $280,090 | New Conventional |
Similar Homes in Pinetop, AZ
Source: White Mountain Association of REALTORS®
MLS Number: 253488
APN: 411-96-031
- 6025 Buck Springs Rd
- 2864 Timber Line Rd
- 2522 Timber Ridge Ln Unit 2
- 3824 Buck Springs Rd
- 2504 Timber Ridge Ln Unit 1
- 2667 Timber Ridge Ln
- 4053 Deep Forest Dr
- 2978 Timber Line Rd Unit 57
- 2189 N Wind Dr
- 3024 Buck Crossing Way
- 3039 Buck Crossing Way
- 2135 Northwind Dr Unit 22
- 2135 Northwind Dr
- 2522 Village Loop
- 4172 Stone Pine Dr
- 4186 Stone Pine Dr
- 4024 Latigo Way
- 4024 Latigo Way
- 2777 Sports Village Loop Unit 23A
- 2530 Village Ct
